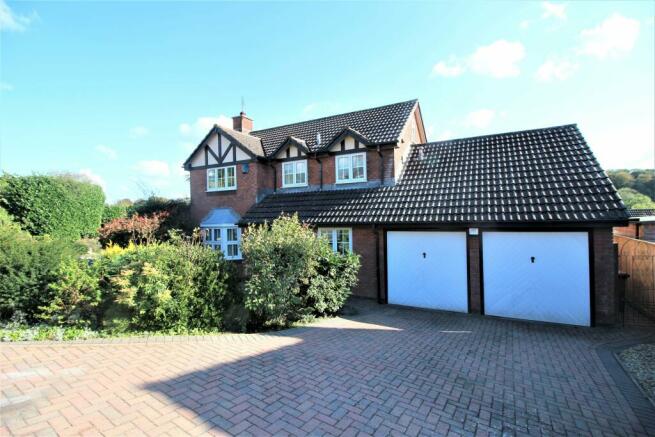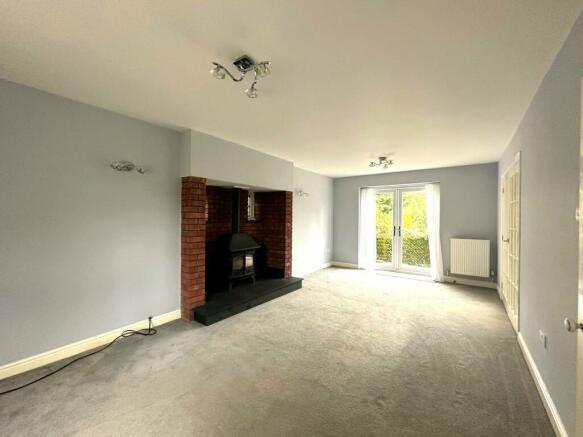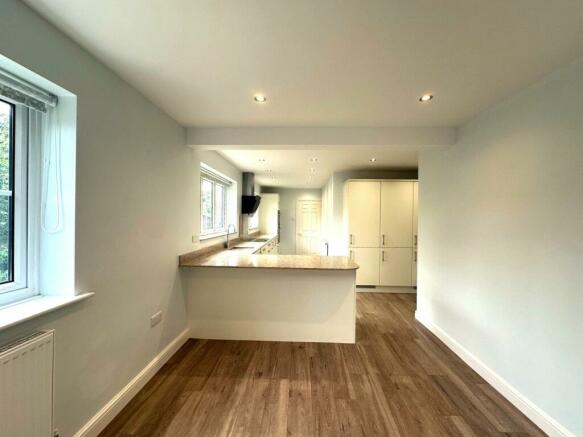
Philip Close, Plymstock, Plymouth

Letting details
- Let available date:
- Now
- Deposit:
- £2,190A deposit provides security for a landlord against damage, or unpaid rent by a tenant.Read more about deposit in our glossary page.
- Min. Tenancy:
- 6 months How long the landlord offers to let the property for.Read more about tenancy length in our glossary page.
- Let type:
- Long term
- Furnish type:
- Unfurnished
- Council Tax:
- Ask agent
- PROPERTY TYPE
Detached
- BEDROOMS
4
- SIZE
Ask agent
Key features
- Detached House
- 4 Bedrooms
- Mains water connected
- Council Tax Band F
- Low risk of surface water flooding
- Ultrafast broadband available in the area
- Revised EPC Awaited
Description
Entrance
Covered entrance with uPVC double-glazed front door and obscured-glass double-glazed side panel, into the entrance hall.
Entrance Hall
3.45m ( 11'4'') x 2.41m ( 7'11'')
A spacious hallway with panelled doors leading to all ground floor rooms. Stairs to first floor with under-stairs storage cupboard.
Cloakroom
Fitted with a modern white suite comprising low-level wc and mini wash handbasin with mixer tap and tiled splash-back. Chrome heated towel rail. Coved ceiling.
Living Room
7.16m ( 23'6'') x 3.40m ( 11'2'')
Feature brick-faced inglenook fireplace with slate hearth and multi-fuel stove inset. Feature uPVC double-glazed bay window overlooking the front. UPVC double-glazed French doors opening onto the patio and rear garden. Obscured-glass small-pane French doors opening to the kitchen/diner.
Kitchen Diner
8.23m ( 27'1'') x 2.95m ( 9'9'')
A bright, spacious room with a beautifully-fitted kitchen and an extensive range of units comprising base cupboards and drawers with marble work surfaces over, matching up-stands and window sills. Composite one-&-a-half drainer sink unit with mixer tap. Integrated appliances including full-length freezer, full-length fridge and full-length shelved larder cupboard. Further integrated appliances include an electric induction hob with extractor canopy over, built-in electric double ovens, and dishwasher. Spacious dining area. Quality Karndean wood-effect floor throughout. Spotlighting. 3 uPVC double-glazed windows with south-facing views over the rear garden. White panel door opening into the utility room.
Utility Room
2.01m ( 6'8'') x 1.96m ( 6'6'')
Fitted with units to match the kitchen incorporating a double wall cupboard, base cupboard with marble work surfaces over, matching up-stands and window sill. Stainless-steel single-drainer sink unit with mixer tap. Plumbing for washing machine. Space for a tumble dryer. Further matching cupboard housing the gas boiler which serves both the central heating and domestic hot water. Access hatch to loft space. UPVC double-glazed door opening to the rear garden. UPVC double-glazed window. Courtesy door to the garage.
Study
2.59m ( 8'6'') x 1.96m ( 6'6'')
UPVC double-glazed window overlooking the front. Coved ceiling.
First Floor
Landing with white panelled doors to all rooms. Coved ceiling. Access hatch with retractable aluminium ladder to the fully-insulated loft space. Built-in double airing cupboard with slatted shelving and radiator.
Master Bedroom
4.04m ( 13'4'') x 3.40m ( 11'2'')
Fitted with a suite of furniture including 3 double wardrobes (2side-by-side), 4-drawer dresser unit with cupboard to one side and fitted mirror with lighting over, 2 matching bedside units with matching bedhead. UPVC double-glazed window overlooking the rear with views to Goosewell woods. White panelled door to the ensuite bathroom.
En Suite
2.79m ( 9'2'') x 1.76m ( 5'10'')
Beautifully-fitted and fully-tiled with a bathroom suite comprising white panel bath with mixer tap, system shower with overhead shower rose and spray hose, concealed cistern low-level WC and vanity wash handbasin with mixer tap. Fitted mirror with lighting. High-gloss white vanity cupboard units. Chrome radiator. UPVC obscured-glass double-glazed window. Spotlighting. Extractor fan.
Bedroom 2
3.40m ( 11'2'') x 2.51m ( 8'3'')
UPVC double-glazed window overlooking the front. Spacious shelved recess. Coved ceiling.
Bedroom 3
3.95m ( 13'0'') x 2.62m ( 8'8'')
UPVC double-glazed window overlooking the rear. Recess with fitted shelving and hanging rail. Coved ceiling.
Bedroom 4
3.67m ( 12'1'') x 2.11m ( 7'0'')
uPVC double-glazed window overlooking the rear. Coved ceiling.
Family Bathroom
1.96m ( 6'6'') x 1.65m ( 5'5'')
Fully-tiled walls and floor and fitted with a 3-piece white suite comprising panel bath with mixer tap, system shower with shower rose and spray hose, concealed unit low-level wc and vanity wash handbasin with mixer tap, fitted mirror over and double cupboard below. Chrome radiator. Obscured-glass uPVC double-glazed window. Spotlighting. Extractor fan.
Outside
To the front there is a brick-paved driveway providing ample off-road parking which leads to the garage. A brick-paved pathway runs along the front of the property giving access to the rear garden. The front garden is laid to lawn with established beds and borders of shrubs. The rear garden is fully-enclosed by a decorative brick wall and timber fencing including a good-sized block-paved patio with matching block pavias running along the rear of the house, forming steps leading down to the lower lawned garden. The gardens are beautifully landscaped and very well-maintained, with curved decorative walls forming shaped borders to the 2 higher tiers of lawned garden which has mature shrub beds. The lower lawn is bordered by flower beds and has a circular decorative patio and a further patio which enjoys the evening sun to the very end of the day. Due to this being a southwest-facing garden, there is sun from the start to the end of the day. Timber shed.
Double Garage
Up-&-over twin doors.
Brochures
Property Brochure- COUNCIL TAXA payment made to your local authority in order to pay for local services like schools, libraries, and refuse collection. The amount you pay depends on the value of the property.Read more about council Tax in our glossary page.
- Ask agent
- PARKINGDetails of how and where vehicles can be parked, and any associated costs.Read more about parking in our glossary page.
- Yes
- GARDENA property has access to an outdoor space, which could be private or shared.
- Yes
- ACCESSIBILITYHow a property has been adapted to meet the needs of vulnerable or disabled individuals.Read more about accessibility in our glossary page.
- Ask agent
Philip Close, Plymstock, Plymouth
NEAREST STATIONS
Distances are straight line measurements from the centre of the postcode- Plymouth Station3.1 miles
- Devonport Station4.2 miles
- Dockyard Station4.6 miles
About the agent
Multi Award Winning Company
Plymouth Homes Lettings is a multi award winning company that is consistently recognised as one of the leading letting agents for Plymouth and surrounding areas up to a 25 mile radius. Our business model is unique and one of the many reasons why our landlords and renters recommend our services time and again. we have an excellent long established team of experienced happy property managers who are experts in
Notes
Staying secure when looking for property
Ensure you're up to date with our latest advice on how to avoid fraud or scams when looking for property online.
Visit our security centre to find out moreDisclaimer - Property reference 1568. The information displayed about this property comprises a property advertisement. Rightmove.co.uk makes no warranty as to the accuracy or completeness of the advertisement or any linked or associated information, and Rightmove has no control over the content. This property advertisement does not constitute property particulars. The information is provided and maintained by Plymouth Homes, Crownhill. Please contact the selling agent or developer directly to obtain any information which may be available under the terms of The Energy Performance of Buildings (Certificates and Inspections) (England and Wales) Regulations 2007 or the Home Report if in relation to a residential property in Scotland.
*This is the average speed from the provider with the fastest broadband package available at this postcode. The average speed displayed is based on the download speeds of at least 50% of customers at peak time (8pm to 10pm). Fibre/cable services at the postcode are subject to availability and may differ between properties within a postcode. Speeds can be affected by a range of technical and environmental factors. The speed at the property may be lower than that listed above. You can check the estimated speed and confirm availability to a property prior to purchasing on the broadband provider's website. Providers may increase charges. The information is provided and maintained by Decision Technologies Limited. **This is indicative only and based on a 2-person household with multiple devices and simultaneous usage. Broadband performance is affected by multiple factors including number of occupants and devices, simultaneous usage, router range etc. For more information speak to your broadband provider.
Map data ©OpenStreetMap contributors.




