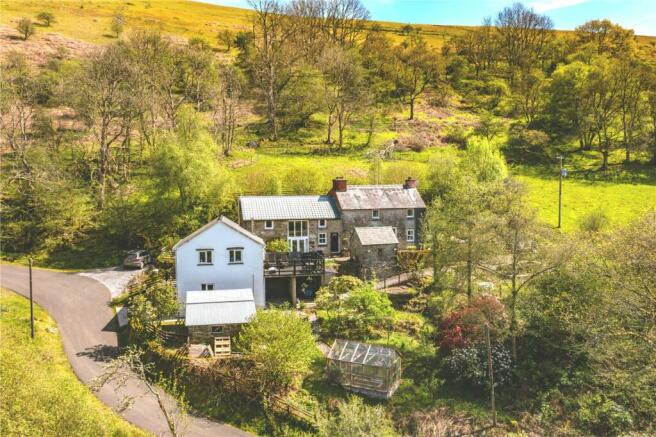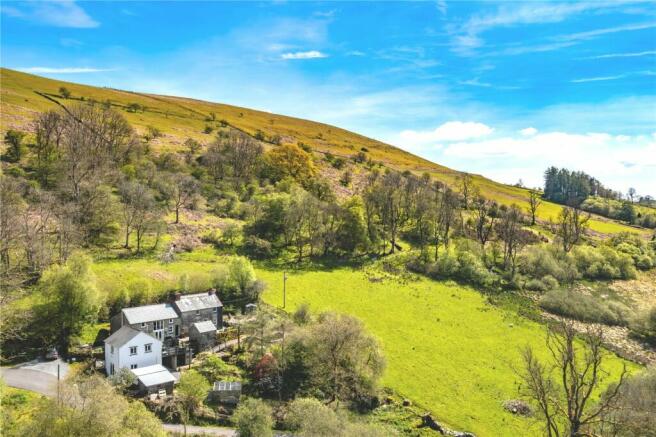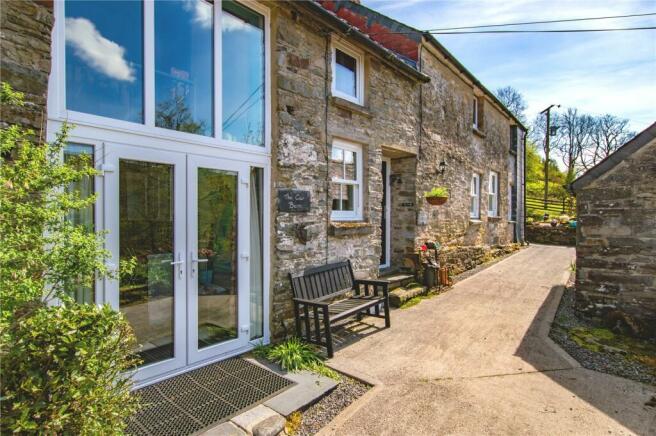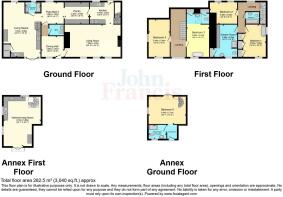Ffarmers, Llanwrda, Carmarthenshire, SA19

- PROPERTY TYPE
Detached
- BEDROOMS
5
- BATHROOMS
3
- SIZE
Ask agent
- TENUREDescribes how you own a property. There are different types of tenure - freehold, leasehold, and commonhold.Read more about tenure in our glossary page.
Freehold
Description
Wernfeudwy (meaning 'Marsh of the Birch Trees') is, in our opinion, one of the most stunning properties we have ever had the pleasure of bringing to market. Located in an elevated position on a generous plot and enjoying beautiful views the property is completely private and is approximately 3 miles from the peaceful village of Ffarmers which has an excellent public house. It is just a 15 minute drive from the popular town of Lampeter which has a wide range of amenities and 9 miles from the market town of Tregaron. In short, this property has to be seen to be believed and we recommend that you view our 3D online tour in order to fully appreciate everything on offer.
We have been informed by the current owner that it may be possible to purchase approximately 4 acres of sloping pasture land to the right hand side of the property from the neighbouring land owner.
There has been a property on the site since medieval times when part of the building was run as a fulling mill by the cistercian monks who prepared cloth for themselves and shirts for local gold and silver miners. Then abandoned, it was reopened in the 16th century as a droving inn. It was deserted in the 1840's after the railway expanded in the area.
One of 13 Dark Skies areas in Europe with a Red Squirrel Sanctuary behind and to the side of the property. Red Kites feed from the bird table along with many other species.
The property has been beautifully refurbished and is now a stunning home with a flexible layout and it is full of character. The current owners have a fine eye for detail and have managed to combine character charm with contemporary materials to create a once in a lifetime property. In our opinion they have very good taste!
The main house has 4 bedrooms with a potential for a 5th. There is a door to the left of the dining room that separates the property into two areas and so could be used for multi-generational living. In addition, the vendors have converted the 'old goat shed' into a quirky 1 bedroom holiday let with upstairs living area. A spiral staircase leads down to the bedroom and bathroom. This is currently used as a successful holiday let.
As well as garden, patios and seating areas there is also an area for growing vegetables, a young orchard of apple, pear and cherry has been planted, wtih established, blackcurrant, redcurrant, gooseberry and rhubarb patch.
EER Rating - 56
Council Tax Band - D
GROUND FLOOR - 'Marsh of the Birch Trees'
Dining Hall
3.05m x 2.82m
With flagstone floor, low level doorway accessing the left hand side of the property (The Cow Barn), feature ceiling beams, window to the front of the property.
Cloakroom
With wood panelled walls and ceiling, tiled flooring, low level W/C, hand wash basin with storage underneath, inbuilt storage unit, heated towel rail.
Living Room
7.6m x 4.4m
A stunning room with flagstone floor, a large feature cast iron Victorian cooking range (in working order), a large recessed bread oven, exposed stone wall with multi-fuel burner, feature beamed ceiling, 3 windows to the front of the property.
Kitchen
4.2m x 2.92m
A real country kitchen with flagstone floor, a range of fitted floor and wall units with worktop, Belfast style sink, space for a large range style cooker, feature stone wall, wooden ceiling, window to the rear. This opens directly onto the pantry.
Pantry
3.33m x 2.92m
With flagstone floor, space for white goods, original dairy solid slate worktop/shelf, ceiling beams, window to the rear of the property, storage shelves. This also houses the oil boiler.
Possible Bedroom 5
3.05m x 2.92m
Currently used as a laundry room.
Feature Staircase
From the right of the lounge a semi-spiral stone staircase leads up to the first floor.
FIRST FLOOR 'Marsh of the Birch Trees'
Bedroom 1
4.4m x 3.1m
A stunning room with feature floorboards, ceiling beams and wall trusses, a free standing copper slipper bath with feature stand-alone tap on a raised plinth, 4 wardrobes with a further cupboard over, windows to side and rear of the property.
Bedroom 2
3.8m (max) x 2.92m - With feature floorboards and ceiling beams, inbuilt storage cupboard, fitted storage unit with desk area, 2 windows to the rear of the property.
Bathroom 1
With non-slip flooring, pedestal hand wash basin, panelled bath with shower over, low level W/C, ceiling beams, velux window, heated towel rail.
Shower Room
4.4m x 3.2m
A very large and luxurious shower room with large tiled walk in shower, tiled floor, feature ceiling beams, a large range of storage cupboards, low level W/C, hand wash basin with inbuilt storage.
GROUND FLOOR 'The Cow Barn'
Living Space
7.42m x 4.06m
Accessed via patio doors to the front left of the property and from the Dining Hall internally this quirky and sizeable open plan living space is quite simply, beautiful! With feature flagstone floor the space has a kitchen area with a range of fitted floor and wall units plus a Stoves mini range cooker, space for a cooker and dishwasher. There is a multi-fuel burner and steps lead up to a lounge area. Stairs lead up to the first floor. A doorway to the right leads to a downstairs Shower Room.
Shower Room
A luxurious Shower Room with tiled floor, a fully tiled shower cubicle, pedestal hand wash basin, low level W/C, window to the rear of the property.
FIRST FLOOR
Stairs lead from the open plan ground floor accommodation onto a gallery landing area with picture windows offering amazing views over the Cothi Valley. The landing has a wooden floor with feature ceiling beams and leads to the first floor accommodation.
Bedroom 3
5.08m x 2.87m
A real 'wow' bedroom suite. With contemporary vinyl flooring, window to the front of the property and further velux window. An antique screen has been utilised to provide a separate semi-open plan bathroom with a beautiful red slipper bath, contemporary hand wash basin with storage, low level W/C, 2 low level storage cupboards, heated towel rail.
Bedroom 4
5.08m x 2.87m
With whitewashed floorboards, dual aspect windows with beautiful views over the valley and fulling mill wheel.
THE GOAT SHED
A quirky and immaculately presented self-contained annexe accessed via a purpose built raised decking area. This one bedroom accommodation has been used as a successful holiday let and has been lovingly designed with a fine eye for detail. The open plan living space is upstairs and a spiral staircase leads to downstairs accommodation with access into the garden.
FIRST FLOOR Living Space
6.73m x 5.05m
Accessed via raised decking with great views overlooking the surrounding countryside. Patio doors lead to a contemporary space with wooden floor, a contemporary free standing multi fuel burner, high ceiling, a contemporary range of fitted floor and wall kitchen units with worktop over, tiled splashback, contemporary sink and drainer. A spiral staircase leads to the ground floor.
GROUND FLOOR
Bedroom 6
5.05m x 3.73m
With tiled flooring, patio doors give access to the garden. A hallway leads to the Shower Room and out to a covered porch area with feature stone wall.
Shower Room
2.41m x 1.9m
With a contemporary shower cubicle with feature tiling, contemporary hand wash basin with storage underneath, low level W/C, recessed spotlights, window to the side of the property, heated towel rail.
EXTERNALLY
Gated access leads to parking for multiple vehicles. The garden has been carefully designed to make the most of the spectacular views. There is a small stone, slated outbuilding, brick built storage shed, greenhouse, lawned areas, patio and seating areas, summer house with raised patio and areas for growing vegetables. Ramp access areas have been put in place so that the garden can be enjoyed by anyone with mobility issues.
- COUNCIL TAXA payment made to your local authority in order to pay for local services like schools, libraries, and refuse collection. The amount you pay depends on the value of the property.Read more about council Tax in our glossary page.
- Band: D
- PARKINGDetails of how and where vehicles can be parked, and any associated costs.Read more about parking in our glossary page.
- Yes
- GARDENA property has access to an outdoor space, which could be private or shared.
- Yes
- ACCESSIBILITYHow a property has been adapted to meet the needs of vulnerable or disabled individuals.Read more about accessibility in our glossary page.
- Ask agent
Ffarmers, Llanwrda, Carmarthenshire, SA19
NEAREST STATIONS
Distances are straight line measurements from the centre of the postcode- Cynghordy Station9.4 miles
Notes
Staying secure when looking for property
Ensure you're up to date with our latest advice on how to avoid fraud or scams when looking for property online.
Visit our security centre to find out moreDisclaimer - Property reference LAM240081. The information displayed about this property comprises a property advertisement. Rightmove.co.uk makes no warranty as to the accuracy or completeness of the advertisement or any linked or associated information, and Rightmove has no control over the content. This property advertisement does not constitute property particulars. The information is provided and maintained by John Francis, Lampeter. Please contact the selling agent or developer directly to obtain any information which may be available under the terms of The Energy Performance of Buildings (Certificates and Inspections) (England and Wales) Regulations 2007 or the Home Report if in relation to a residential property in Scotland.
*This is the average speed from the provider with the fastest broadband package available at this postcode. The average speed displayed is based on the download speeds of at least 50% of customers at peak time (8pm to 10pm). Fibre/cable services at the postcode are subject to availability and may differ between properties within a postcode. Speeds can be affected by a range of technical and environmental factors. The speed at the property may be lower than that listed above. You can check the estimated speed and confirm availability to a property prior to purchasing on the broadband provider's website. Providers may increase charges. The information is provided and maintained by Decision Technologies Limited. **This is indicative only and based on a 2-person household with multiple devices and simultaneous usage. Broadband performance is affected by multiple factors including number of occupants and devices, simultaneous usage, router range etc. For more information speak to your broadband provider.
Map data ©OpenStreetMap contributors.







