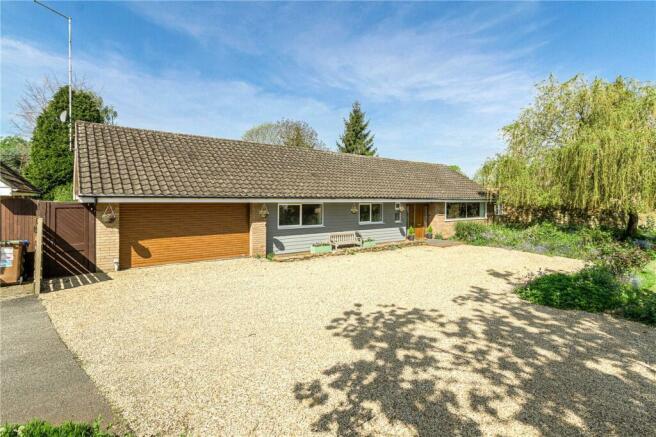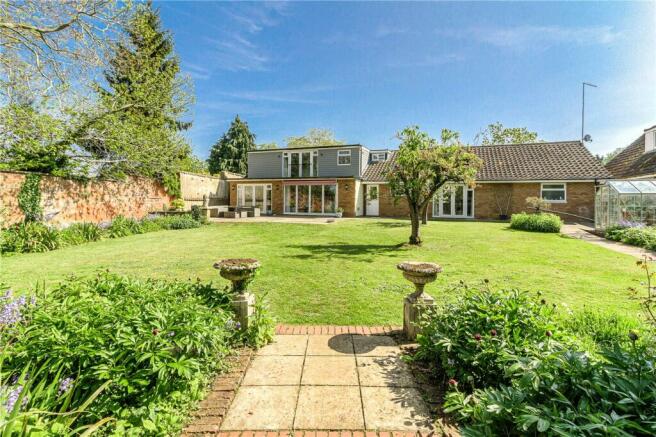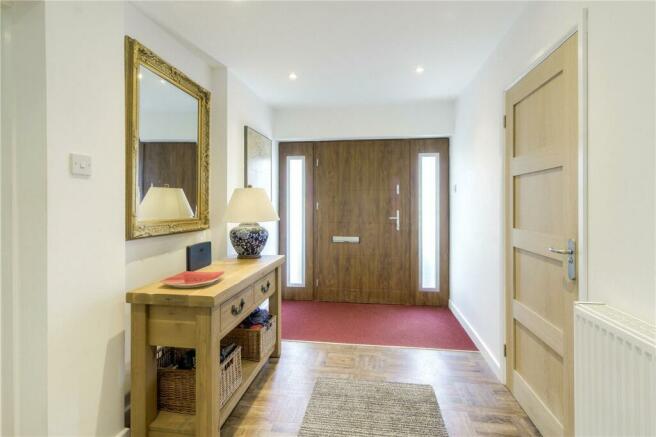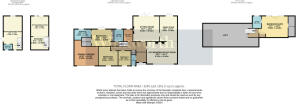High Street, Brixworth, Northamptonshire, NN6

- PROPERTY TYPE
Detached
- BEDROOMS
4
- BATHROOMS
3
- SIZE
Ask agent
- TENUREDescribes how you own a property. There are different types of tenure - freehold, leasehold, and commonhold.Read more about tenure in our glossary page.
Freehold
Key features
- Bespoke Detached Family Home
- Luxury master Suite, with Balconette and Views
- Guest Bedroom with Walk In Wardrobe and Ensuite
- Four Bedrooms
- Three Bathrooms
- Separate Two Storey Outbuilding with Kitchen and Shower Room
- Double GarageSecluded Secret Garden
- Outdoor Garden Kitchen
- Partial Wall Enclosed Rear Garden
- Presented to a High STandard Throughout
Description
The accommodation in brief comprises; large composite door that opens into the entrance hall. The entrance hall, which is large and airy provides access to the kitchen, living room and cloakroom. A door leads from the entrance hall to the hallway. The cloakroom comprises a two piece suite and uPVC double glazed window. The kitchen which was replaced a couple of years ago features a large marble topped island with pop up power points and integrated large induction hob. There is a large range of marble work top space with ample cupboard and deep storage draws. The built in appliances include oven with further combi oven and microwave, integrated dishwasher, and an integrated wine/drinks fridge. There is space for a large American style fridge/freezer. A large panoramic window faces out to the front of the property. Over the centre island there is recessed pelmet lighting over. The dining room provides a large area for dining and entertaining and benefits from having uPVC double glazed ‘French’ doors that lead out the rear garden. The living room is set to the rear of the property and feature bi folding doors that open out to the rear garden. A built in unit with mood effect lighting and stylish electric fire form the centre piece to the room. From the hallway, doors lead to the three ground floor bedrooms, family bathroom and utility room. Stairs from the hallway lead up to the master suite with elevated views over the village. The utility room has space and plumbing for a washing machine, further space for tumble dryer and space for a spare fridge/freezer. The family bathroom has been replaced with a modern three piece suite comprising panel enclosed bath with shower attachment, low flush WC with enclosed cistern and sink with useful cupboards under. Bedrooms three and four, which are double bedrooms, feature uPVC double glazed windows which face to the front aspect. The guest bedroom, benefits from having uPVC double glazed ‘French’ doors that open to the rear garden terrace. The guest room benefits from having a walk in wardrobe and a sleek ensuite shower room. The shower is a large walk in shower with monsoon shower head over and built in tiled storage for both his and hers toiletries. The ensuite further benefits from having a low flush WC and sink unit with cupboards under.
To the first floor there is a stunning naturally light and airy master suite with large windows and ‘French’ doors that open over the rear garden and vista over parts of the village. The bedroom features a 13’ walk in wardrobe with a range of shelving and hanging space. There is a further built in wardrobe in the bedroom area. The en-suite is a stylish modern three piece suite incorporating a large walk in shower, low flush WC and pedestal wash hand basin. A uPVC window faces out to the rear garden. From the landing a door leads to the 36’ long loft area. The loft which has been boarded in parts has lighting.
Externally to the rear, the garden has been landscaped to include a substantial paved patio area with awnings over. This provides for a fabulous space for garden furniture and entertaining family and friends. Beyond this area, the garden is mainly laid to lawn with various trees. The garden which is partially enclosed by a traditional Victorian era high wall, has various flower and shrub borders. A path leads down to the rear of the garden where an arched wall leads to the secret garden. This is an area of hardstanding with raised flower beds and lighting. There is an outdoor rustic kitchen area with electric hob, lighting, and power points with food preparation space. A door leads to an historic Victorian era boiler house, that served the greenhouses in Brixworth Hall. Brixworth Hall was built in the 17th Century and was later demolished in 1954. The two storey stone former boiler house outbuilding is utilised as a games room, and benefits from having a three piece shower room, which features a shower cubicle, low flush WC and sink. The large floor space potentially provides for further seating. A timber staircase heads downstairs. On this floor expect to find a kitchenette with built in oven and induction hob, and extractor fan over. There is space for a fridge/freezer and a stainless steel drainer sink unit with mixer tap. The room features recessed LED spotlights and wall mounted electric heater. A timber door leads out to a small, gravelled terrace seating area, which is suitable for a small table and chairs.
To the front of the property a tarmacadam drive leads up to the double garage and a large, gravelled area providing ample off road parking. There is a lovely wild area of garden, various trees, and an area of lawn. To the side of the property access is provided to a workshop/large storage shed, with power and lighting.
The double garage benefits from an electric roller door and features power and lighting. A loft hatch provides access back to the main residences loft area.
EPC Rating 'D'
Council Tax Band 'F'
Brochures
Web DetailsParticularsCouncil TaxA payment made to your local authority in order to pay for local services like schools, libraries, and refuse collection. The amount you pay depends on the value of the property.Read more about council tax in our glossary page.
Band: TBC
High Street, Brixworth, Northamptonshire, NN6
NEAREST STATIONS
Distances are straight line measurements from the centre of the postcode- Northampton Station6.5 miles
About the agent
Winkworth was established in 1835 and, in 1981, became the UK's first franchised estate agency operation. Now, with a network of over 95 offices and, as an active supporter of industry regulation, Winkworth is a familiar and trusted feature of the estate agency landscape. Along with an extensive London presence, Winkworth has offices spanning the UK and an increasing international presence.
Every independently owned and operated office has a well-earned reputation for local knowledge a
Notes
Staying secure when looking for property
Ensure you're up to date with our latest advice on how to avoid fraud or scams when looking for property online.
Visit our security centre to find out moreDisclaimer - Property reference NOR240006. The information displayed about this property comprises a property advertisement. Rightmove.co.uk makes no warranty as to the accuracy or completeness of the advertisement or any linked or associated information, and Rightmove has no control over the content. This property advertisement does not constitute property particulars. The information is provided and maintained by Winkworth, Northampton. Please contact the selling agent or developer directly to obtain any information which may be available under the terms of The Energy Performance of Buildings (Certificates and Inspections) (England and Wales) Regulations 2007 or the Home Report if in relation to a residential property in Scotland.
*This is the average speed from the provider with the fastest broadband package available at this postcode. The average speed displayed is based on the download speeds of at least 50% of customers at peak time (8pm to 10pm). Fibre/cable services at the postcode are subject to availability and may differ between properties within a postcode. Speeds can be affected by a range of technical and environmental factors. The speed at the property may be lower than that listed above. You can check the estimated speed and confirm availability to a property prior to purchasing on the broadband provider's website. Providers may increase charges. The information is provided and maintained by Decision Technologies Limited. **This is indicative only and based on a 2-person household with multiple devices and simultaneous usage. Broadband performance is affected by multiple factors including number of occupants and devices, simultaneous usage, router range etc. For more information speak to your broadband provider.
Map data ©OpenStreetMap contributors.




