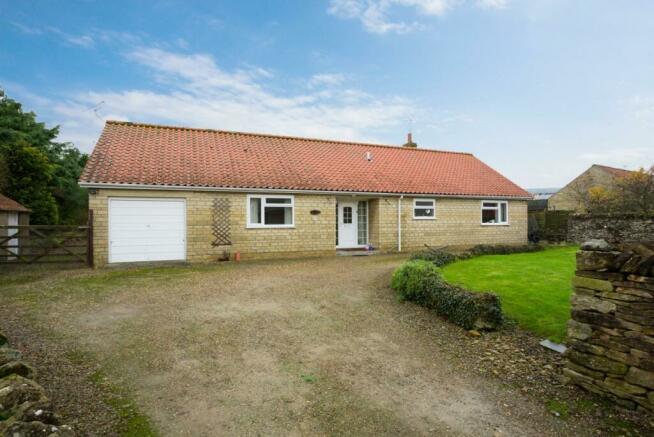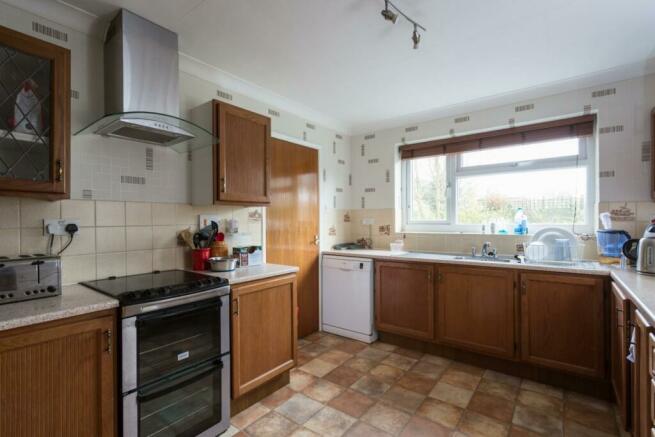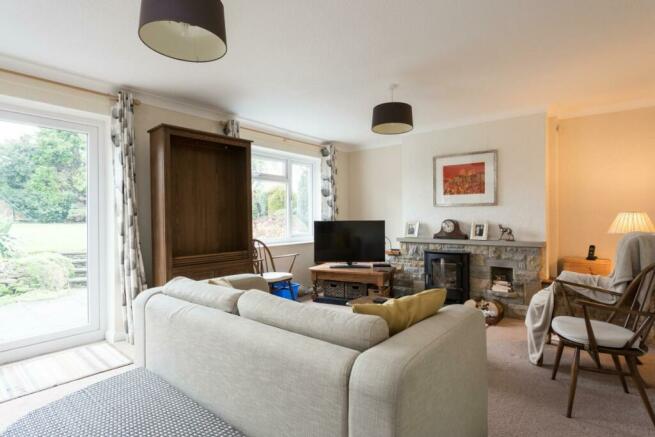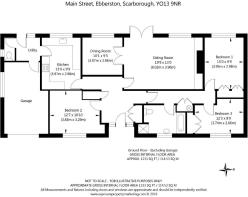
Main Street, Ebberston, Scarborough

- PROPERTY TYPE
Detached Bungalow
- BEDROOMS
3
- BATHROOMS
1
- SIZE
Ask agent
- TENUREDescribes how you own a property. There are different types of tenure - freehold, leasehold, and commonhold.Read more about tenure in our glossary page.
Freehold
Key features
- A three bedroom detached bungalow in a quiet residential setting
- Kitchen, living room, utility and cloakroom
- Three double bedrooms and house bathroom
- Driveway, attached garage and two outbuildings
- Substantial grounds and gardens totalling approx. 1 acre
- Local amenities include a village hall and St Mary's Church, with bus service to neighbouring villages
Description
Accommodation -
On The Ground Floor -
Entrance Hall - A uPVC entrance door leads to the entrance hall with two useful storage cupboards, airing cupboard with shelving, hot water cylinder and immersion heater, telephone point and radiator and leads to an inner hall.
Kitchen - 3.96m x 2.97m (13' x 9'9) - Fitted with a range of wall and base mounted units with Formica work surfaces over, tiled splash backs, stainless steel sink and double drainer with chrome mixer taps over, electric cooker point, chrome extractor fan, plumbing for dishwasher, serving hatch to the dining room, double radiator and rear aspect uPVC double glazed window.
Utility & Cloakroom - 2.72m x 1.83m (8'11 x 6') - Rear aspect uPVC double glazed window and door, plumbing for a washing machine and door to the garage.
Living Room - 6.02m x 3.96m (19'9 x 13') - Rear aspect uPVC double glazed window and French doors, cast iron wood burning stove on a tiled hearth with a stone surround and mantle piece, TV stand and display over, double radiator, and double doors to:
Dining Room - 3.05m x 2.87m (10' x 9'5) - Rear aspect uPVC double glazed window, and double radiator.
Bedroom 1 - 3.96m x 2.97m (13' x 9'9) - Rear aspect uPVC double glazed window, built-in full length double wardrobes, and radiator.
Bedroom 2 - 3.84m x 3.30m (12'7 x 10'10) - Front aspect uPVC double glazed window, double radiator, and shelving.
Bedroom 3 - 3.73m x 2.67m (12'3 x 8'9) - Front aspect uPVC double glazed window, and built-in wardrobe.
Bathroom - A four-piece suite comprising panelled bath with chrome mixer taps, pedestal wash hand basin, low flush wc and shower cubicle with electric shower and bi-folding doors. Part-tiled walls, double radiator, and front aspect uPVC double glazed window.
Integral Garage - 5.49m x 3.35m (18' x 11') - Up and over door to the front, loft hatch, wall-mounted gas boiler, electric power and light, personnel door from the utility room, side aspect uPVC double glazed window.
Outside - To the outside, the property is complemented by a private gravelled driveway (plus a secondary grassed access) leading to a turning area and the integral garage. To the front are mature lawned gardens with borders and stone walling. A five bar gate leads to the rear with substantial lawned garden area, paved patio area, greenhouse, two double sheds, mature borders, vegetable plot and fruit trees. The walled garden along the northern elevation enjoys a southerly aspect.
Workshop / Store - 7.01m x 3.96m (23' x 13') - Situated along the side elevation, with power and light.
Outbuilding - 6.10m x 3.05m (20' x 10') - Single storey stone range.
Services - The property benefits from gas fired central heating, electricity, mains water and drainage. Central heating is provided by gas-fired central heating. The services have not been tested but we have assumed that they are in working order and consistent with the age of the property.
Tenure - We understand to be freehold with vacant possession on completion.
Please note the property is currently occupied under an existing Assured Shorthold Tenancy . The photographs taken for these sales particulars are taken from a previous tenancy.
Viewing - Strictly by appointment with the Agent's Malton office - BoultonCooper. Tel: .
Directions - From our Malton office proceed through Old Malton and join the A64 eastbound towards Scarborough. After passing through the village of Rillington take the left turn on to the B1258 signposted towards Yedingham. Proceed through Yedingham village towards Snainton, and take the first left turn (off a right hand bend) signposted for Ebberston. Proceed up Main Street and the property can be easily identified on the left hand side, by our BoultonCooper 'Fo Sale' board.
Council Tax Band - We are verbally informed the property lies in Band E. Prospective purchasers are advised to check this information for themselves with Ryedale District Council .
Energy Performance Rating - Assessed in Band D. The full EPC can be viewed at our Malton office imminently.
Brochures
Main Street, Ebberston, ScarboroughBrochure- COUNCIL TAXA payment made to your local authority in order to pay for local services like schools, libraries, and refuse collection. The amount you pay depends on the value of the property.Read more about council Tax in our glossary page.
- Band: E
- PARKINGDetails of how and where vehicles can be parked, and any associated costs.Read more about parking in our glossary page.
- Yes
- GARDENA property has access to an outdoor space, which could be private or shared.
- Yes
- ACCESSIBILITYHow a property has been adapted to meet the needs of vulnerable or disabled individuals.Read more about accessibility in our glossary page.
- Ask agent
Main Street, Ebberston, Scarborough
NEAREST STATIONS
Distances are straight line measurements from the centre of the postcode- Seamer Station8.4 miles
About the agent
NORTH YORKSHIRE'S LEADING PROPERTY SPECIALISTS
Robert Boulton founded the firm in 1801 and the same traditional values are driving the business forward over 200 years later.
Network of Offices
We have four offices under the Boulton & Cooper flag at Malton, Pickering, Helmsley and Kirkbymoorside; and a further six offices under the Stephenson banner at York, Knaresborough, Easingwold, Selby, Boroughbri
Industry affiliations



Notes
Staying secure when looking for property
Ensure you're up to date with our latest advice on how to avoid fraud or scams when looking for property online.
Visit our security centre to find out moreDisclaimer - Property reference 33100658. The information displayed about this property comprises a property advertisement. Rightmove.co.uk makes no warranty as to the accuracy or completeness of the advertisement or any linked or associated information, and Rightmove has no control over the content. This property advertisement does not constitute property particulars. The information is provided and maintained by BoultonCooper, Malton. Please contact the selling agent or developer directly to obtain any information which may be available under the terms of The Energy Performance of Buildings (Certificates and Inspections) (England and Wales) Regulations 2007 or the Home Report if in relation to a residential property in Scotland.
*This is the average speed from the provider with the fastest broadband package available at this postcode. The average speed displayed is based on the download speeds of at least 50% of customers at peak time (8pm to 10pm). Fibre/cable services at the postcode are subject to availability and may differ between properties within a postcode. Speeds can be affected by a range of technical and environmental factors. The speed at the property may be lower than that listed above. You can check the estimated speed and confirm availability to a property prior to purchasing on the broadband provider's website. Providers may increase charges. The information is provided and maintained by Decision Technologies Limited. **This is indicative only and based on a 2-person household with multiple devices and simultaneous usage. Broadband performance is affected by multiple factors including number of occupants and devices, simultaneous usage, router range etc. For more information speak to your broadband provider.
Map data ©OpenStreetMap contributors.





