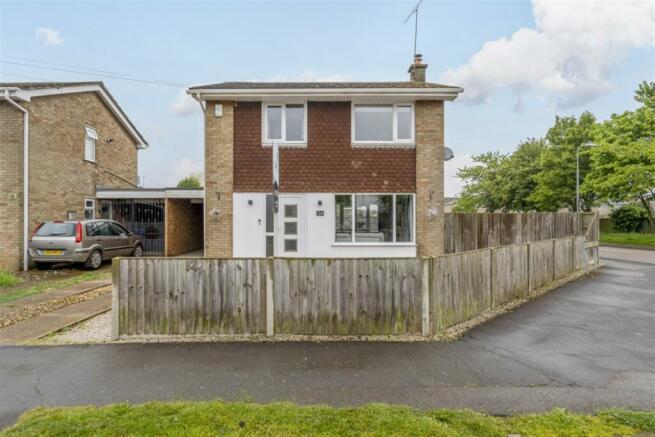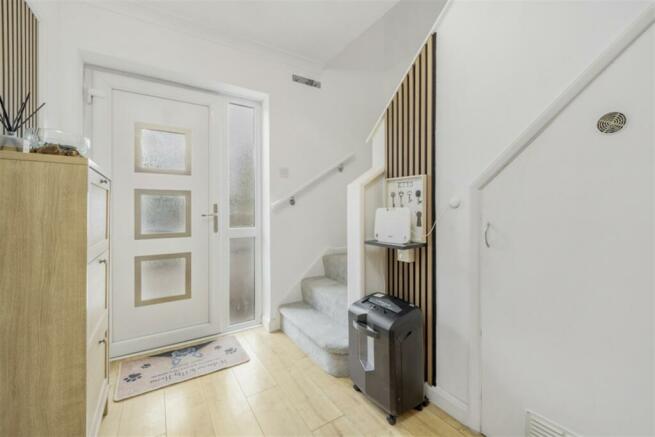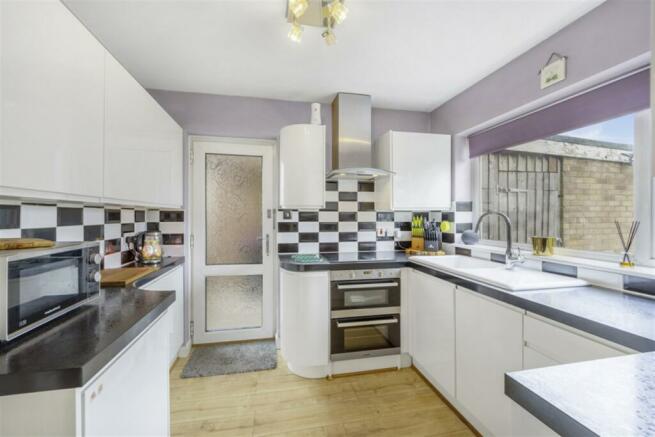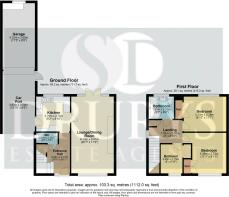Rowley Road, PE21

- PROPERTY TYPE
Detached
- BEDROOMS
3
- BATHROOMS
1
- SIZE
Ask agent
- TENUREDescribes how you own a property. There are different types of tenure - freehold, leasehold, and commonhold.Read more about tenure in our glossary page.
Freehold
Key features
- Detached Family Home
- Corner Plot
- Three Bedrooms
- Ample Off Road Parking, Carport & Garage
- Viewing is Essential
Description
Viewing is highly essential & by appointment only.
Frontage
Having ample off road parking for up to 3-4 cars via a half gravel/half concrete driveway. There are also gates leading to the rear of the property, one to the right hand side and also one to the left hand side under the carport. Access to the garage is from the driveway. The property benefits from outside up & down lights either side of the UPVC front door.
Entrance Hallway
Having access via UPVC door the entrance hallway is fitted with laminate flooring which flows throughout the entire downstairs of the property. Benefitting from a double panelled radiator & stairs off to the first floor. The entrance hallway has doors leading off to the Cloakroom WC, understairs storage cupboard and access through into the kitchen. There is also Hive heating controls to control the downstairs heating.
Understairs Storage Cupboard
Housing the Alpha Gas Central Heating Boiler which is under warranty until 2031 and electric fuse box along with both Gas & Electric Smart Meters.
Downstairs Cloakroom
Having a window to the side elevation, low level WC and wash hand basin with tiled splashback.
Kitchen
Having a window to the rear elevation, and a range of cupboards to both the base & eye levels. This kitchen benefits from having integrated Fridge, Bosch dishwasher (new 2023), electric oven, electric ceramic hob & mechanical extractor over. There is a white ceramic sink and drainer, black worktops over & fully tiled black and white splashback. Having a door leading into the Lounge/Diner & UPVC door to the side elevation, leading out under the carport giving access to the garage.
Lounge/Diner
Having a large window to the front elevation allowing light to flood through, a continuation of the laminate flooring, two double panelled radiators, a modern media wall housing multiple electric points to ensure neat wiring for TV & any extra devices such as Sky TV or game consoles. Complemented perfectly with a cosy log burner which is inset into the media wall having tiled surround. Adding to the flood of light are French doors to the rear elevation giving access out into the garden for modern family living.
Stairs & Landing
Having corner stairs and window to the side elevation, all doors lead on from here to all bedrooms & bathroom. Featuring a storage cupboard & loft access from the landing area. Another Hive heating control for the upstairs heating is featured on the landing wall.
Bedroom 1
Having a window to the front elevation, double panelled radiator & built in wardrobes.
Bedroom 2
Having a window to the rear elevation, double panelled radiator & built in wardrobes.
Bedroom 3
Having a window to the front elevation, double panelled radiator, space for built-in wardrobes (door have been taken off and used for extra space by the current owners)
Bathroom
Having frosted window to rear elevation, fully tiled walls from floor to ceiling, karndean flooring suitable for a wet area, panelled P Shaped bath with waterfall mixer taps and mains powered duel head shower over and glass shower screen, heated towel radiator, vanity unit housing both toilet & sink with waterfall taps.
Garage
Having a frosted window to the rear elevation, up and over door with power & light. this room currently features a utility space to the rear of the garage with space and plumbing for automatic washing machine, tumble dryer & American fridge freezer.
Rear Garden
Due to the property being a corner plot the Garden is bigger than average for the area. The garden is mainly lawn with pebble slate path leading around to a patio area which is a perfect sun trap. Featuring a wooden shed and two security motion sensor lights to the rear and side of the property, there are also two gates leading to the front from either side of the property allowing access around the whole property.
PROPERTY MISDESCRIPTIONS ACT 1991 For clarification, Defagent Agents wish to inform prospective purchasers, that we have not carried out a detailed survey, nor have we tested any of the appliances or heating system and cannot give any warranties as to their full working order. Purchasers are advised to obtain independent specialist reports if they have any doubts. All measurements are approximate and should not be relied upon for carpets or furnishings.
AGENTS DISCLAIMER
We hereby advise that a member of Drurys Estate Agents has a personal interest in this property.
- COUNCIL TAXA payment made to your local authority in order to pay for local services like schools, libraries, and refuse collection. The amount you pay depends on the value of the property.Read more about council Tax in our glossary page.
- Band: D
- PARKINGDetails of how and where vehicles can be parked, and any associated costs.Read more about parking in our glossary page.
- Garage
- GARDENA property has access to an outdoor space, which could be private or shared.
- Yes
- ACCESSIBILITYHow a property has been adapted to meet the needs of vulnerable or disabled individuals.Read more about accessibility in our glossary page.
- Ask agent
Rowley Road, PE21
NEAREST STATIONS
Distances are straight line measurements from the centre of the postcode- Boston Station0.6 miles
- Hubberts Bridge Station3.9 miles
About the agent
Established in 2008, Drurys is an independent Estate Agent providing a comprehensive service to customers including Sales, Valuations, Residential Lettings, Property Management, Property Maintenance and Financial Services within Boston and the surrounding area.
With many years’ experience, we have developed an extensive knowledge of the local property market enabling us to offer a wide-ranging service that is both friendly and professional as befits our reputation. We are committed to p
Notes
Staying secure when looking for property
Ensure you're up to date with our latest advice on how to avoid fraud or scams when looking for property online.
Visit our security centre to find out moreDisclaimer - Property reference 1467. The information displayed about this property comprises a property advertisement. Rightmove.co.uk makes no warranty as to the accuracy or completeness of the advertisement or any linked or associated information, and Rightmove has no control over the content. This property advertisement does not constitute property particulars. The information is provided and maintained by Drurys Estate Agents, Boston. Please contact the selling agent or developer directly to obtain any information which may be available under the terms of The Energy Performance of Buildings (Certificates and Inspections) (England and Wales) Regulations 2007 or the Home Report if in relation to a residential property in Scotland.
*This is the average speed from the provider with the fastest broadband package available at this postcode. The average speed displayed is based on the download speeds of at least 50% of customers at peak time (8pm to 10pm). Fibre/cable services at the postcode are subject to availability and may differ between properties within a postcode. Speeds can be affected by a range of technical and environmental factors. The speed at the property may be lower than that listed above. You can check the estimated speed and confirm availability to a property prior to purchasing on the broadband provider's website. Providers may increase charges. The information is provided and maintained by Decision Technologies Limited. **This is indicative only and based on a 2-person household with multiple devices and simultaneous usage. Broadband performance is affected by multiple factors including number of occupants and devices, simultaneous usage, router range etc. For more information speak to your broadband provider.
Map data ©OpenStreetMap contributors.




