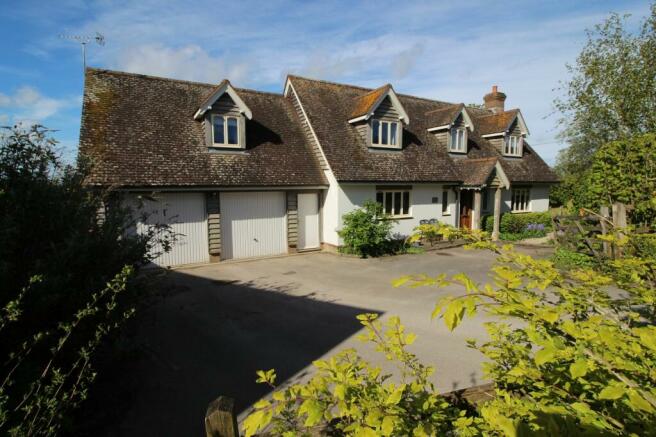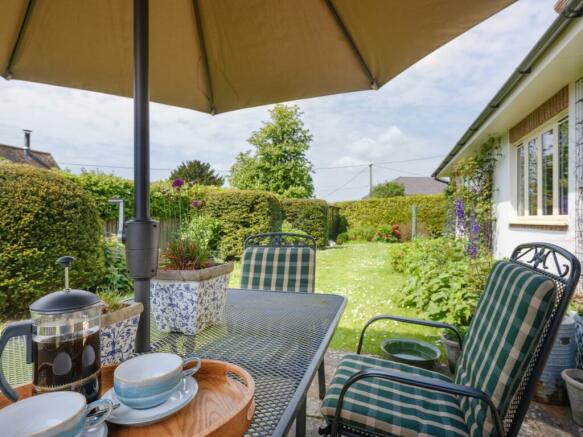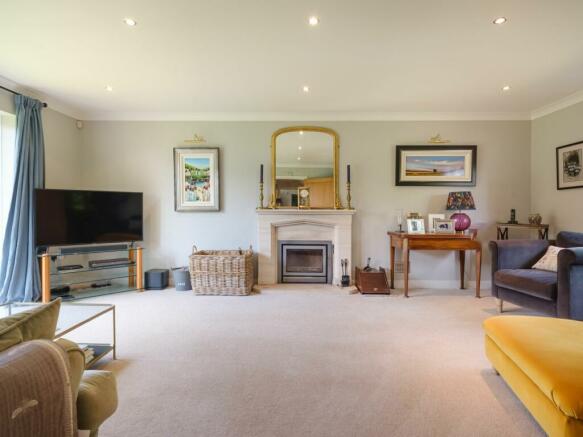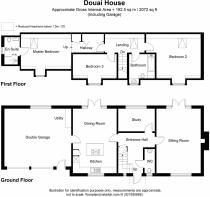Easton Common Hill, Winterslow, Salisbury

- PROPERTY TYPE
Detached
- BEDROOMS
3
- BATHROOMS
2
- SIZE
2,073 sq ft
193 sq m
- TENUREDescribes how you own a property. There are different types of tenure - freehold, leasehold, and commonhold.Read more about tenure in our glossary page.
Freehold
Key features
- Architecturally Attractive Detached Cottage Style Chalet House
- Individually Designed and Built in 2006 by Award Winning Local Builders
- Beautifully Presented with Light and Well Planned Accommodation
- Delightful South-West Facing Private Rear Garden with Terrace
- Dual Aspect Sitting Room with Feature Multi Fuel Burner Fireplace and Double Doors to Garden
- Dual Aspect Dining Kitchen with Double Doors onto Rear Garden Terrace
- Study, Large Entrance Hall, Utility and Downstairs Cloakroom
- Master Bedroom with Fitted Wardrobe Dressing Area and En-Suite
- Two further Bedrooms, Large Landing and Family Bathroom with Shower
- Fitted Solar Panels on the Roof providing a useful 4kW
Description
Step through the front door and the spacious exposed wood Entrance Hall adds to the initial effect. The feel is of a well-balanced light layout, with principle rooms at either end. It is safe to say that this is a property of more than one 'feature room.'
Both the Sitting Room and Diner Kitchen stand out, having dual aspects with wide windows and two sets of French doors that take full advantage of the garden. The Sitting Room has a feature fireplace that houses a Multi Fuel Burner and the Diner Kitchen is big enough to have space for a generous dining table and stools in front of the kitchen island, that all creates an ever popular Kitchen Diner Family Room social area. There is a door through to the Utility, with sink, worksurface and space for appliances, in the integral larger Double Garage.
The Study is a nicely proportioned space off the Entrance Hall and benefits from a wide window, again overlooking the garden.
FIRST FLOOR
As with the Ground Floor, well balanced and with a landing that is big enough for seating. There are two feature rooms that could both be classed as 'Master Bedrooms.' Both are again dual aspect, with one having a fitted walk through wardrobe hallway and En-Suite Shower Room. Bedroom 3 is a handy size single and the Family Bathroom with shower over the bath, is also generous.
OUTSIDE
Sitting in the centre of its plot, the Driveway approach has double timber five bar gates and space for approximately five cars. The Double Garage have twin up and over doors, along with a pedestrian access door. A generous space with window to the rear that has been considered suitable to convert into potential further living space, either partially or completely, due in part to how large the driveway is.
There are established mature borders to the front, access around both sides and landscaped gardens to the rear and one side. South-Westerly facing and private, a beautiful place to enjoy from the terrace!
LOCATION
Winterslow is a large bustling Village set amidst some of Wiltshire's finest rolling countryside, with a vibrant hub of activities and an old fashioned community feel that makes use of modern communications. There is a Post Office Store, Pub, Doctor's Surgery and Primary School. Away from main roads, although with routes out in any direction, public transport runs through the village and the nearest train stations are in the villages of West Dean, Grateley and also Salisbury.
Council Tax Band: F
Tenure: Freehold
Open Porch
Entrance hall
Understairs Cupboard
Cloakroom
Living room
w: 14' 1" x l: 20' 6" (w: 4.29m x l: 6.25m)
Fireplace with Woodburner, Dual Aspect with Double French Doors to Rear Garden
Study
w: 7' 2" x l: 11' 7" (w: 2.18m x l: 3.53m)
Wide Window overlooking Rear Garden
Kitchen/diner
w: 13' 11" x l: 20' 6" (w: 4.24m x l: 6.25m)
Dual Aspect with Double French Doors to Rear Terrace
Utility
In the Integrated Extra Width Double Garage
FIRST FLOOR:
Landing
With Space for a Seating Area
Master bedroom
w: 13' x l: 16' 1" (w: 3.96m x l: 4.9m)
A Dual Aspect Suite, with Built-in Wardrobe Hallway and Door to:
En-suite
Bedroom 2
w: 14' 1" x l: 15' 10" (w: 4.29m x l: 4.83m)
Dual Aspect
Bedroom 3
w: 9' 7" x l: 14' 1" (w: 2.92m x l: 4.29m)
Bathroom
Garage
w: 18' 4" x l: 21' 4" (w: 5.59m x l: 6.5m)
Large Wider Double Width, with Twin Doors, Separate Access Door, Window to the Rear and Door from the Utility to The Diner Kitchen
Brochures
Brochure- COUNCIL TAXA payment made to your local authority in order to pay for local services like schools, libraries, and refuse collection. The amount you pay depends on the value of the property.Read more about council Tax in our glossary page.
- Band: F
- PARKINGDetails of how and where vehicles can be parked, and any associated costs.Read more about parking in our glossary page.
- Off street
- GARDENA property has access to an outdoor space, which could be private or shared.
- Private garden
- ACCESSIBILITYHow a property has been adapted to meet the needs of vulnerable or disabled individuals.Read more about accessibility in our glossary page.
- Ask agent
Easton Common Hill, Winterslow, Salisbury
NEAREST STATIONS
Distances are straight line measurements from the centre of the postcode- Dean Station3.6 miles
- Mottisfont & Dunbridge Station5.9 miles
About the agent
With 30 years of experience and a personal approach by the owner led company that many past clients regard as unrivalled, the offices are highly motivated to provide a bespoke effective selling and buying experience focussing on integrity, genuine advice and good value. Milfords will always go the extra mile to ensure the people we help with their sale or search, feel they had a positive estate agency experience – and we are proud of the numerous reviews that say just that!
Industry affiliations

Notes
Staying secure when looking for property
Ensure you're up to date with our latest advice on how to avoid fraud or scams when looking for property online.
Visit our security centre to find out moreDisclaimer - Property reference RS0013. The information displayed about this property comprises a property advertisement. Rightmove.co.uk makes no warranty as to the accuracy or completeness of the advertisement or any linked or associated information, and Rightmove has no control over the content. This property advertisement does not constitute property particulars. The information is provided and maintained by Milfords, Amesbury. Please contact the selling agent or developer directly to obtain any information which may be available under the terms of The Energy Performance of Buildings (Certificates and Inspections) (England and Wales) Regulations 2007 or the Home Report if in relation to a residential property in Scotland.
*This is the average speed from the provider with the fastest broadband package available at this postcode. The average speed displayed is based on the download speeds of at least 50% of customers at peak time (8pm to 10pm). Fibre/cable services at the postcode are subject to availability and may differ between properties within a postcode. Speeds can be affected by a range of technical and environmental factors. The speed at the property may be lower than that listed above. You can check the estimated speed and confirm availability to a property prior to purchasing on the broadband provider's website. Providers may increase charges. The information is provided and maintained by Decision Technologies Limited. **This is indicative only and based on a 2-person household with multiple devices and simultaneous usage. Broadband performance is affected by multiple factors including number of occupants and devices, simultaneous usage, router range etc. For more information speak to your broadband provider.
Map data ©OpenStreetMap contributors.




