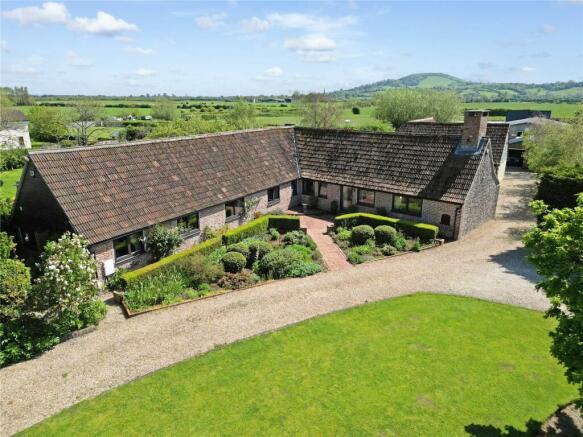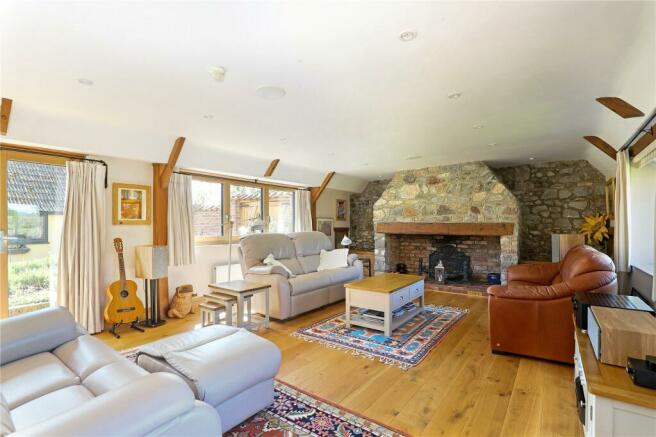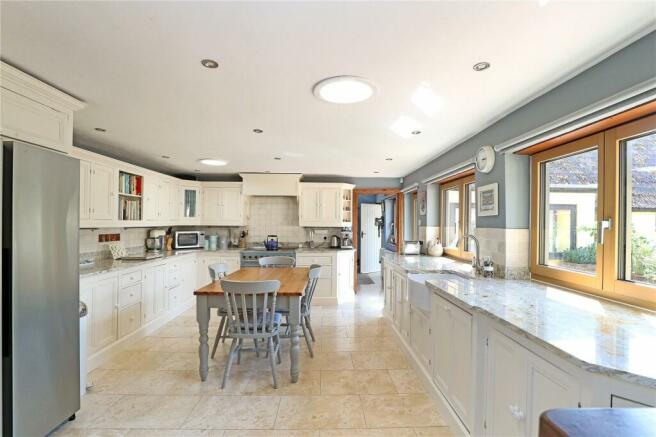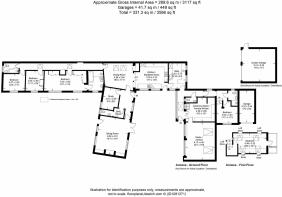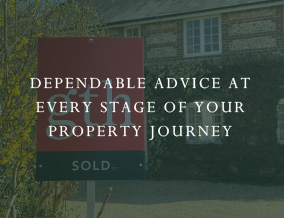
South Road, Lympsham, Weston-super-Mare, Somerset, BS24

- PROPERTY TYPE
Detached
- BEDROOMS
5
- BATHROOMS
3
- SIZE
Ask agent
- TENUREDescribes how you own a property. There are different types of tenure - freehold, leasehold, and commonhold.Read more about tenure in our glossary page.
Freehold
Key features
- Single storey converted barn
- 5 Bedrooms
- 3 Bathrooms
- Study
- Utility
- Annex
- Double garage and a single garage
- Landscaped gardens
- 8 acres of land
Description
The property is approached via a sweeping driveway which offers parking for many cars and leads to the garages.
As well as the generous living accommodation, the property also offers an annexe which is currently being used as an artist studio, and could be used for a variety of other uses and/or a small business. The property sits in attractive landscaped gardens with a separate paved private enclosed courtyard with water feature offering a peaceful tranquil space to relax.
Entrance Hall - Accessed through a composite triple glazed door. The entrance hall has a triple glazed window, radiator, ceiling light feature with three rotating spotlights, stone flooring, exposed original beams, doors to the main living, office and the main dining room, which in turn leads through into the kitchen. There is a further door that leads to an inner hallway/lobby area with ample coat hanging and shoe storage space, which in turn leads on to the cloakroom.
Inner Lobby - A useful space with a loft hatch giving access to roof space, ceiling light, stone flooring, radiator, fabulous range of cloaks hanging space and shoe/boot storage, door through to cloakroom.
Cloakroom - A front aspect room with an obscure triple glazed window, ceiling light, stone flooring, part tiled walls, chrome heated towel rail, low level WC, wash hand basin with a chrome mixer tap over.
Living Room arguably one of the main selling points of the property, a fabulous double aspect room with two sets of triple glazed doors leading to the front and rear terraces and garden areas, a range of triple glazed windows to the front and rear, exposed original beams and integrated music entertainment system, wall lights, solid oak wooden flooring, three radiators, and a beautiful stone and brick built fire place with a tiled hearth, solid wooden beam over and with two brick built walls to either side providing a small amount of storage behind.
Office: A front aspect room with triple glazed window, ceiling light, exposed original ceiling beam, radiator.
Dining Room: A side aspect room with two automatic, solar powered large wooden double glazed Velux roof lights, chandelier style hanging light, exposed original beams, solid oak wooden flooring, radiator, door through to the inner hallway, brick built feature opening through to the main kitchen/family room.
Kitchen/Family Room: A light and airy side aspect room with triple glazed windows and a triple glazed door leading out to the rear courtyard, with ceiling spotlights, two glazed roof lights, stone flooring, radiator, ample space for dining table and chairs. The kitchen has been fitted with a comprehensive range of solid wooden, hand built units, with marble rolled edge work surfaces, marble splashbacks and tiled splashbacks, an inset one bowl ceramic Belfast Sink with adjacent drainer and mixer tap over, space and electric point for a large range cooker with an extractor hood over, space for a large American style fridge freezer, integrated dishwasher. Door into utility room.
Utility: A rear and side aspect room with wooden double glazed windows to the rear and triple glazed windows to the side, ceiling spotlights, stone flooring, radiator, door through into the rear hallway. The utility room has been fitted with a range of base and eye level units with wooden square edge work surfaces, ample space for a range of appliances but currently with a washing machine, tumble dryer and a tall fridge freezer, there is a Worcester oil fired floor standing boiler system and a ceramic one bowl sink with mixer tap over.
Main Inner Hallway - Two wooden double glazed Velux roof lights, exposed original ceiling beams, three ceiling lights, two radiators, doors leading to master bedroom, two, three, family bathroom and storage/cloaks cupboard.
Master Bedroom -- Two side aspect triple glazed windows, two ceiling lights, exposed original ceiling beams, two radiators, door through to the en-suite shower room, fabulous range of fitted, handmade, built in bedroom furniture with wardrobes and useful storage cupboards etc.
En-Suite - A part tiled side aspect room with an obscure triple glazed window, ceiling light and ceiling spotlights, tiled flooring, low level WC, wash hand basin, bidet with a chrome mixer tap, panel enclosed bath with chrome mixer tap and a large triple-size, step-in, wet room style shower enclosure, with an overhead and hand held mains shower system. Radiator.
Bedroom Two: A side aspect room with triple glazed window, exposed original ceiling beams, laminate wooden flooring, ceiling light with three rotating spotlights, built in glazed fronted wardrobe.
Bedroom Three: A side aspect room with a triple glazed window, exposed original ceiling beams, ceiling light, radiator.
Family Bathroom - A front aspect room with obscure triple glazed windows, ceiling spotlight, extractor fan, exposed original ceiling beams, tiled flooring, part tiled walls, low level WC, wash hand basin with twin taps over, P-shaped panel enclosed bath with glazed shower screen, twin taps and a wall mounted mains shower system over. Heated towel rail.
Rear Hallway - An orangery style rear walkway with full width wooden double glazed windows, ceiling spotlights, UPVC double glazed roof lantern, tiled flooring, triple glazed door leading through into the rear courtyard, further wooden doors leading into the art room /pottery room, which in turn leads through to the art studio/workshop, further door leading into annexe area and into the cloakroom.
Cloakroom - A side aspect with an obscure wooden glazed window, ceiling light, tiled flooring, low level WC, wall hung hand basin with tiled splashbacks and chrome mixer tap.
Annexe Room 1 currently being used as a Pottery Room - 4.98m x 4.22m (16'4 x 13'10) - Ceiling lights, loft hatch for access to roof space, stained wooden flooring, fitted with a range of base and eye level units with rolled edge work surfaces, a twin ceramic Belfast Sink with chrome mixer tap over.
Annexe Room 2 - currently being used as a Art Studio/Art Workshop - A fabulous space with triple glazing to the front, and wooden double glazed roof lights to the rear, two ceiling lights, pine wooden flooring.
Annex Area - Ceiling spotlights, side aspect wooden double glazed window, tiled flooring, radiator, stairs leading to the first floor landing and living space, and with doors to the ground floor bedroom and shower room.
Ground Floor Bedroom (5) A good size side aspect room with UPVC double glazed windows, ceiling spotlights, radiator, and ample space for a range of bedroom furniture.
Shower Room - A side aspect room with an obscure UPVC double glazed window, ceiling spotlights, chrome heated towel rail, vinyl flooring, wash hand basin with chrome mixer tap, low level WC and a glazed and UPVC clad, double-sized shower cubicle with a wall mounted electric shower system over.
First Floor Living Room/Occasional Bedroom (6) - A most useful light and airy room with eaves storage space, ceiling lights, two sets of side wooden double glazed roof lights, radiator, UPVC double glazed door leading out to the rear balcony, which offers lovely, far reaching views across the neighbouring fields/farmland and with views towards Brent Knoll.
Agents Note - The property hugely benefits by having a 'Tesla Home Battery' with its links to the solar panels and its eco credentials. It is a wonderful feature of the property with its low running costs., linked to the FIT tariffs payable for another 12 years and thereby reduces electricity costs dramatically.
The property is approached via a sweeping driveway which offers parking for many cars and leads to the garages.
As well as the generous living accommodation, the property also offers an annexe which is currently being used as an artist studio and could be used for a variety of other uses and/or a small business. The property sits in attractive landscaped gardens with separate gravelled private enclosed courtyard with water feature offering a peaceful tranquil space to relax.
Enclosed Rear Courtyard - A beautiful, low maintenance, Spanish style area/terrace providing a wonderful seating & alfresco dining opportunity all year round, laid to a mixture of blocked paving and patio/paving with a lovely waterfall style water feature, a separate water fountain feature and with two separate, raised, brick built flower and shrub beds. Two pedestrian gates access points to the main driveway, an access to the main property, the kitchen and the orangery style side walkway, which in turn leads to the Art Studio/Workshop and the Annexe.
Oppostie the main entrance is 8 ACRES OF LAND with gated access and enclosed by fencing and hedgerow.
Outside - The main driveway is accessed through a wooden five-bar gate. A long, sweeping driveway leading all along the side of the property to the parking and garage area at the far end. The whole driveway provides off street parking for a number of vehicles, there is a lovely a mature garden to the main front of the property well stocked with trees and hedging etc, there is a pond feature which has a timber built bridge across, leading to a decking and summerhouse area at the back. At the end of the driveway there is a very spacious and useful area with a timber built double garage that has 2 x electric roll over doors, power and lighting, there is a third garage which can be used for storage or used for the annexe, should it be required, with another electric roll over door, power and lighting, there is a timber built shed and a lovely, feature, glazed greenhouse with a pitched roof.
The gardens etc equate to around 0.35 acres.
Brochures
ParticularsCouncil TaxA payment made to your local authority in order to pay for local services like schools, libraries, and refuse collection. The amount you pay depends on the value of the property.Read more about council tax in our glossary page.
Band: F
South Road, Lympsham, Weston-super-Mare, Somerset, BS24
NEAREST STATIONS
Distances are straight line measurements from the centre of the postcode- Highbridge & Burnham Station4.1 miles
- Weston-super-Mare Station4.8 miles
- Weston Milton Station5.0 miles
About the agent
Welcome to GTH!
We are one of the largest and longest established firms of chartered surveyors, auctioneers, property specialists and letting agents in the South West, with over 170 years' experience.
Our comprehensive regional network of offices is supported by the Mayfair Office in London, which represents us in the capital. Our extensive expertise covers every aspect of property including:
- Residential sales
Industry affiliations



Notes
Staying secure when looking for property
Ensure you're up to date with our latest advice on how to avoid fraud or scams when looking for property online.
Visit our security centre to find out moreDisclaimer - Property reference BUR080131. The information displayed about this property comprises a property advertisement. Rightmove.co.uk makes no warranty as to the accuracy or completeness of the advertisement or any linked or associated information, and Rightmove has no control over the content. This property advertisement does not constitute property particulars. The information is provided and maintained by Greenslade Taylor Hunt, Burnham-On-Sea. Please contact the selling agent or developer directly to obtain any information which may be available under the terms of The Energy Performance of Buildings (Certificates and Inspections) (England and Wales) Regulations 2007 or the Home Report if in relation to a residential property in Scotland.
*This is the average speed from the provider with the fastest broadband package available at this postcode. The average speed displayed is based on the download speeds of at least 50% of customers at peak time (8pm to 10pm). Fibre/cable services at the postcode are subject to availability and may differ between properties within a postcode. Speeds can be affected by a range of technical and environmental factors. The speed at the property may be lower than that listed above. You can check the estimated speed and confirm availability to a property prior to purchasing on the broadband provider's website. Providers may increase charges. The information is provided and maintained by Decision Technologies Limited. **This is indicative only and based on a 2-person household with multiple devices and simultaneous usage. Broadband performance is affected by multiple factors including number of occupants and devices, simultaneous usage, router range etc. For more information speak to your broadband provider.
Map data ©OpenStreetMap contributors.
