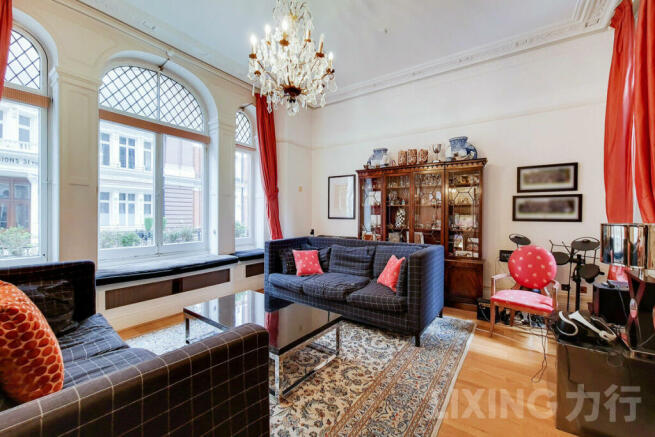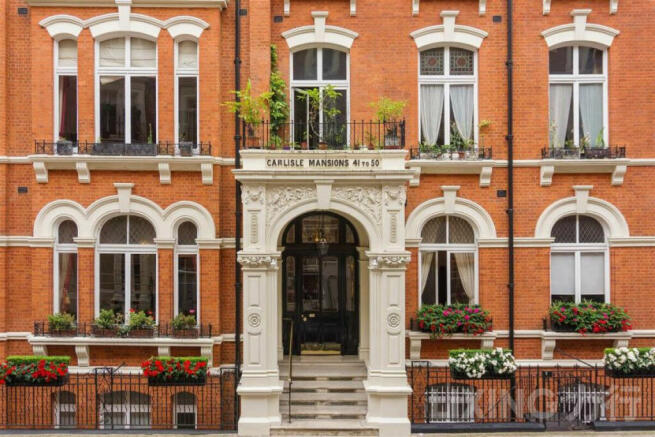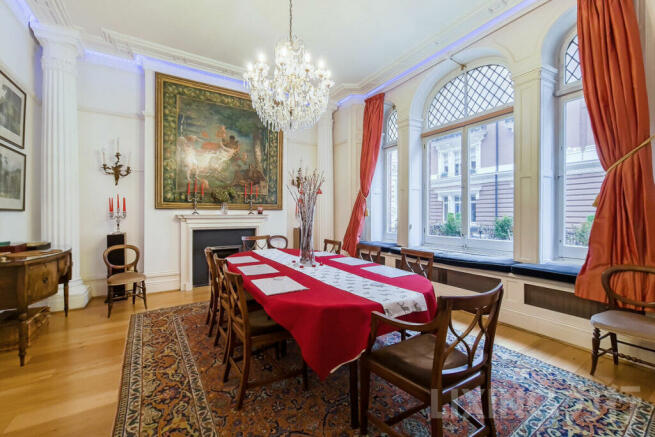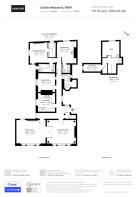
Carlisle Place, Westminster, SW1P 1HY

- PROPERTY TYPE
Apartment
- BEDROOMS
3
- BATHROOMS
3
- SIZE
2,064 sq ft
192 sq m
Key features
- 3 Bedrooms and 3 Bathrooms
- Ground-floor Victorian Mansion Apartment
- Long Lease
- Triple Aspect Facing Southeast, Southwest, and Northeast
- Internal Size: 2069 sq ft
- 2 En-suite Bathrooms
- Additional Dining Room, Pantry, and Walk-in Dressing Room
- Additional Mezzanine Floor with Two Spaces (178 sq ft)
- High Ceilings, Wooden Floors, Arched Windows, and Suspended Chandeliers
- Only 5 Minutes' Walk from Victoria Station, and 8 Minutes from Buckingham Palace
Description
This luxurious and oversized 3-bed apartment (2069 sq ft) on a raised, ground-floor elevation comes with high ceilings and wooden floors, floral patterned stained-glass effects on its internal windows, a separate dining room in addition to its living room, a generous walk-in wardrobe/dressing room, and a unique mezzanine floor that can easily double as an additional bedroom or study.
This property comes with a long lease (including a percentage of the freehold).
As you step through onto the wooden flooring of your new entrance hall, you’ll find a unique enclosed storage space on your left – a fireproof cabinet that's perfect for safely storing important documents or irreplaceable family items.
Just past this storage space, you'll come to a spacious dining room, with ornamented pillared corners, a classic Victorian fireplace, and a triple set of arched windows facing northeast.
The dining room also comes equipped with a customised audiovisual lighting system, which illuminates the ceiling and changes colour to the pulse of the music being played. It's a unique additional feature to an already impressive space – and in combination with the open layout between the dining room and the adjacent living room, it's the perfect connected space for hosting parties and entertaining guests.
To your right, you’ll open the grand double doors to the apartment’s dual-aspect living room, with its own classic fireplace, a suspended chandelier, and extra-height windows facing northeast and southwest, as well as a Bose sound system that links to the kitchen, the dining room, and the master bedroom.
You'll also find a second door leading out from the living room to an additional open-plan space that connects to the main entrance hall. It's a convenient extra space that can easily double as a study or storage area – ensuring that the living room and dining room can remain free and uncluttered, and used for their intended purposes.
Straight ahead from the apartment’s entrance, you’ll find a generous and fully equipped separate kitchen – complete with gloss-effect cabinetry with feature shelving over a marble-effect countertop, a large, built-in stove with an extractor, and an integrated oven, grill, and microwave.
As you explore further down the long hallway from the entrance, you’ll come to the first of three bedrooms on your left – a southeast-facing room with integrated mirrored wardrobes and an additional storage closet. You'll also find two unique hidden storage areas built into the wall above the closet – a welcome pair of extra spaces with doors that blend seamlessly into the wall.
Beyond the first bedroom, you’ll find the first of three bathrooms on your right, complete with feature shelving, a heated towel rail, a Dyson Airblade hand-dryer, and steps leading down to a unique, wetroom-style open shower. You’ll also find an enclosed, walk-in pantry attached, with two sets of integrated wine racks.
At the end of the hallway, you’ll come to the apartment’s second bedroom, with two sets of integrated wardrobes and a southwest-facing window. You’ll also find an en-suite bathroom (the first of two) attached to the bedroom, complete with feature shelving around the vanity mirror and a walk-in, glass-screen shower.
From the second bedroom, you’ll climb the stairs to the apartment’s additional mezzanine floor (178 sq ft) – a welcome supplementary area to an already generous apartment with two additional spaces that could easily be used as an extra sleeping space or a private study.
Next to the second bedroom, you’ll open the door to the apartment’s master bedroom, with a southeast-facing aspect and its own large en-suite bathroom with a bath.
Above the entrance to the master bedroom, you'll find a custom-made storage area built into the ceiling – a semi-hidden additional space that's perfect for storing bulky items like luggage and bags out of sight and out of the way.
You’ll also find a generous walk-in wardrobe/private dressing room attached to the master bedroom, with the same high ceilings and two layers of storage – with space for a private dressing table and a vanity mirror.
Beyond the walls of this decadent and stately home, you couldn’t ask for a better Central London location:
You’ll be just 5 minutes from the Victoria Line and National Rail at Victoria Station, giving you quick links across the city through Oxford Street and King’s Cross – as well as easy access to cross-country trains to Dartford and Epsom, or even to the eastern coast in Kent.
It’s just an 8-minute walk to the expansive green spaces of Buckingham Palace and its surrounding parks and gardens – and only 5 minutes to high-street restaurants, bars, and hotels on Victoria Street running through the nearby Westminster area.
So if you’re looking for a classic Victorian home with stately interiors and an expansive layout – with the green open spaces and transport of Central London just moments away – give us a call and we’ll show you everything life at Carlisle Place has to offer.
- COUNCIL TAXA payment made to your local authority in order to pay for local services like schools, libraries, and refuse collection. The amount you pay depends on the value of the property.Read more about council Tax in our glossary page.
- Ask agent
- PARKINGDetails of how and where vehicles can be parked, and any associated costs.Read more about parking in our glossary page.
- Ask agent
- GARDENA property has access to an outdoor space, which could be private or shared.
- Yes
- ACCESSIBILITYHow a property has been adapted to meet the needs of vulnerable or disabled individuals.Read more about accessibility in our glossary page.
- Ask agent
Carlisle Place, Westminster, SW1P 1HY
NEAREST STATIONS
Distances are straight line measurements from the centre of the postcode- Victoria Station0.2 miles
- St. James's Park Station0.4 miles
- Pimlico Station0.5 miles
About the agent
We're an Estate Agency and Property Consultancy based in London that caters to both the UK market and clients from abroad.
And we're all about making property simple.
When you choose us, you'll get a single point of contact available seven days a week. You'll get a partner by your side to guide you through the property process, and we'll always be open and transparent about our advice and our prices.
We're regulated by The Property Ombudsman, and we're members of NAEA Proper
Industry affiliations


Notes
Staying secure when looking for property
Ensure you're up to date with our latest advice on how to avoid fraud or scams when looking for property online.
Visit our security centre to find out moreDisclaimer - Property reference RX383128. The information displayed about this property comprises a property advertisement. Rightmove.co.uk makes no warranty as to the accuracy or completeness of the advertisement or any linked or associated information, and Rightmove has no control over the content. This property advertisement does not constitute property particulars. The information is provided and maintained by Lixing, Mayfair. Please contact the selling agent or developer directly to obtain any information which may be available under the terms of The Energy Performance of Buildings (Certificates and Inspections) (England and Wales) Regulations 2007 or the Home Report if in relation to a residential property in Scotland.
*This is the average speed from the provider with the fastest broadband package available at this postcode. The average speed displayed is based on the download speeds of at least 50% of customers at peak time (8pm to 10pm). Fibre/cable services at the postcode are subject to availability and may differ between properties within a postcode. Speeds can be affected by a range of technical and environmental factors. The speed at the property may be lower than that listed above. You can check the estimated speed and confirm availability to a property prior to purchasing on the broadband provider's website. Providers may increase charges. The information is provided and maintained by Decision Technologies Limited. **This is indicative only and based on a 2-person household with multiple devices and simultaneous usage. Broadband performance is affected by multiple factors including number of occupants and devices, simultaneous usage, router range etc. For more information speak to your broadband provider.
Map data ©OpenStreetMap contributors.





