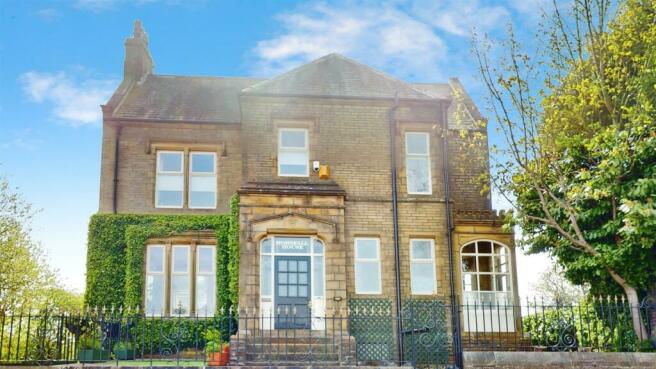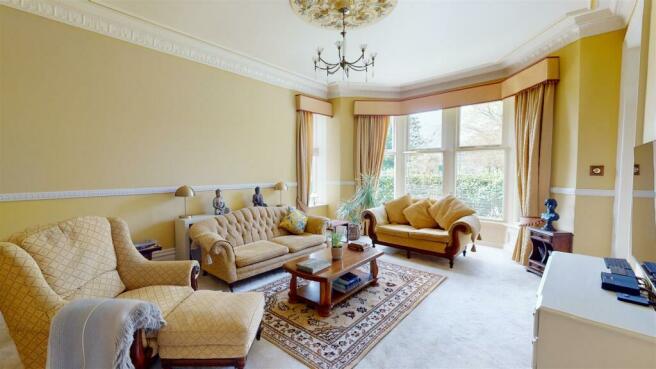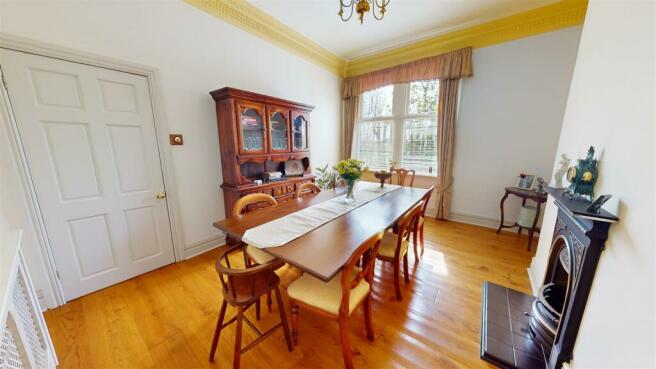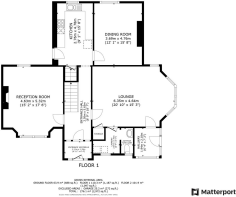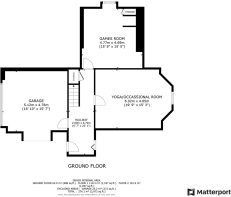
Cemetery Road, Buttershaw, Bradford

- PROPERTY TYPE
Detached
- BEDROOMS
4
- BATHROOMS
1
- SIZE
Ask agent
- TENUREDescribes how you own a property. There are different types of tenure - freehold, leasehold, and commonhold.Read more about tenure in our glossary page.
Freehold
Key features
- Four bedrooms
- Detached property
- Substantial family home
- Large wrap-around plot
- Gardens to three sides
- Single garage
- Off-street parking
- Two reception rooms
- Potential for further bedrooms
- Close to local schools and transport
Description
TO VIEW THIS PROPERTY PLEASE CONTACT HAMILTON BOWER TODAY !
Ground Floor -
Entrance Hall & Vestibule - Entrance to the front of the property with gated access to path leading to stained-glass front door.
The entrance vestibule has a tiled floor with space for a coat and shoe store.
Opening into an entrance hall with hard wood flooring and access to ground floor rooms and first floor staircase.
Lounge - Generous lounge to the front/side of the property with a view to the side garden and access to side porch.
With high ceilings and bay window to side allowing for a bright and airy living space.
The lounge can accommodate a large suite as seen, and has an accompanying utility/wc and storage closet.
Reception Room - Second reception room for the property, with dual-aspect windows allowing for an abundance of natural light.
The property has a dining room and lounge, which makes the reception room versatile for a buyers needs.
Centred around a gas fireplace, with ample room for a large suite if preferable.
The room is generous and is currently being used by the owner for a Yoga and Pilates studio.
Kitchen - Kitchen to the rear of the property with access to the lower ground floor, dining room and side terrace via farmhouse-style door.
The kitchen is fitted with tiled flooring with switched underfloor heating, a wide range of matching units with complementary worktops and tiled splashbacks.
Appliances include - range cooker with overhead extractor, dishwasher, fridge/freezer, sink with drainer.
The kitchen also has two fitted wine racks, tiled flooring and dual-aspect windows.
Dining Room - Generous dining room sitting alongside the kitchen with a view to the rear of the property.
The dining room has a feature fireplace, hard-wood flooring and can accommodate a large table with chairs.
If preferable, the dining room and kitchen could be converted into an open-plan room.
Wc/Utility Room - WC/Utility Room leading off the lounge with domed divide between the two.
The utility room has power/electric for a washing machine and dryer as seen.
The WC is fitted with a wc and wash basin with frosted glass window.
First Floor -
Master Bedroom - Well-presented master bedroom with a view to the front of the property.
Offering generous space with ample room for a large bed, side tables, wardrobes and dressing furniture.
Bedroom - A generous second double bedroom, with a view to the rear of the property.
Offering ample room for a large bed, side tables, wardrobes and dressing furniture.
Bedroom - Third bedroom, a further large double bedroom with a view to the side of the property.
Offering generous space with ample room for a large bed, side tables, wardrobes and dressing furniture.
Bedroom - Fourth bedroom, the only single bedroom within the property.
Offering a view to the front with ample room for a single bed with wardrobes as seen.
Bathroom - House bathroom with wall-panelling and contemporary four-piece suite - walk-in shower, tub bath, wc, wash basin and towel rail.
Landing/Office - High ceiling landing offering generous space and a view for the office as seen.
Lower Ground Floor - The lower ground floor has been converted and offers four separate rooms - store room, yoga room, games room, garage with large storage area.
All rooms are floored (besides garage) and have power supplies and central heating.
Games Room - Games room to the rear of the lower ground floor with central heating and a window to the side.
Currently accommodating a pool table, desk and storage area.
Exercise Room - Second room to the lower ground floor, the largest of the lower ground floor rooms available.
Floored and currently being used as an exercise room as seen.
Garage & Store - Garage to the lower ground floor with remote controlled door opening out onto the garden/driveway.
The garage can accommodate one car, has a power supply and an accompanying store area measuring a similar size to the garage itself.
External -
Surrounding Gardens - The property has a wrap-around plot allowing for garden/patio areas to three sides with the driveway occupying the fourth.
Photos featured are for the front patio area, an astroturfed area ideal for outdoor sitting.
Second featured is a more private patio area to the rear of the property with access via the kitchen or driveway.
Finally featured is the largest of the patio areas, sitting in the rear garden with space for a large table, chairs and barbecue area.
Rear Garden - Generous garden to the rear of the property leading on from the driveway.
The garden is an ideal sun-trap and has a patio area (featured in surrounding) ideal for outdoor sitting and entertaining space.
Also offering a large lawned area with high hedging offering great privacy, mature plants and shrub areas.
Driveway - Gated driveway to the rear of the property offering parking for a minimum of five cars.
The driveway leads down to the rear of the property and wraps around to the front of the garage between it and the garden.
Access - Access to the property can be found via the gated front entrance from Cemetery Road.
If driving, the property has control over the cemetery gates allowing for cars to visit the property from here.
If accessing via the cemetery gates, the driveway to the property is located shortly after on the left hand side.
Brochures
Cemetery Road, Buttershaw, BradfordBrochureCouncil TaxA payment made to your local authority in order to pay for local services like schools, libraries, and refuse collection. The amount you pay depends on the value of the property.Read more about council tax in our glossary page.
Band: D
Cemetery Road, Buttershaw, Bradford
NEAREST STATIONS
Distances are straight line measurements from the centre of the postcode- Low Moor Station1.1 miles
- Bradford Interchange Station2.5 miles
- Bradford Forster Square Station2.9 miles
About the agent
Our mantra is 'customers don't care how much you know, until they know how much you care', and to deliver this day-in-day-out we ensure that the customer is at the heart of all our processes and communications.
Even though our industry is about houses, we believe that a great estate agent deals with the person and not the property. For us, that means going much further than winning an instruction and putting up a 'for sale' sign - it means learning all about the custo
Notes
Staying secure when looking for property
Ensure you're up to date with our latest advice on how to avoid fraud or scams when looking for property online.
Visit our security centre to find out moreDisclaimer - Property reference 33104566. The information displayed about this property comprises a property advertisement. Rightmove.co.uk makes no warranty as to the accuracy or completeness of the advertisement or any linked or associated information, and Rightmove has no control over the content. This property advertisement does not constitute property particulars. The information is provided and maintained by Hamilton Bower, Northowram. Please contact the selling agent or developer directly to obtain any information which may be available under the terms of The Energy Performance of Buildings (Certificates and Inspections) (England and Wales) Regulations 2007 or the Home Report if in relation to a residential property in Scotland.
*This is the average speed from the provider with the fastest broadband package available at this postcode. The average speed displayed is based on the download speeds of at least 50% of customers at peak time (8pm to 10pm). Fibre/cable services at the postcode are subject to availability and may differ between properties within a postcode. Speeds can be affected by a range of technical and environmental factors. The speed at the property may be lower than that listed above. You can check the estimated speed and confirm availability to a property prior to purchasing on the broadband provider's website. Providers may increase charges. The information is provided and maintained by Decision Technologies Limited. **This is indicative only and based on a 2-person household with multiple devices and simultaneous usage. Broadband performance is affected by multiple factors including number of occupants and devices, simultaneous usage, router range etc. For more information speak to your broadband provider.
Map data ©OpenStreetMap contributors.
