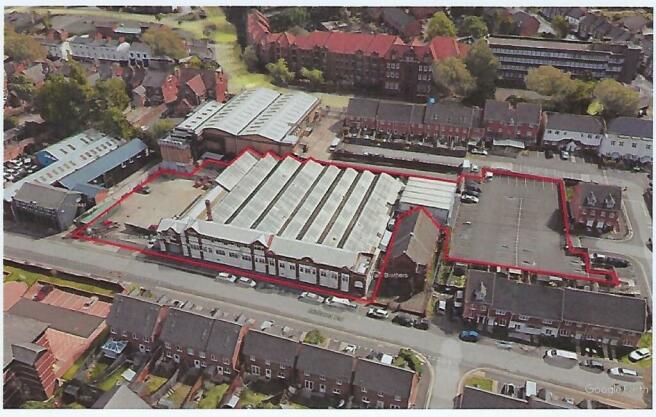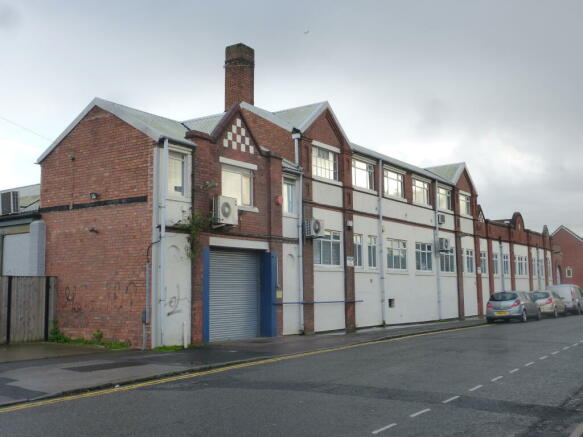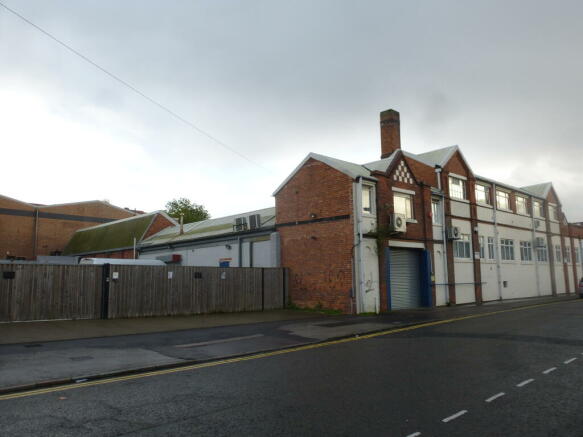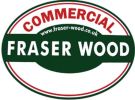75, Midland Road, Walsall
- SIZE AVAILABLE
30,140 sq ft
2,800 sq m
- SECTOR
Commercial property for sale
Description
LOCATION: The property is situated on the eastern side of Midland Road, close to its junction with Graphic Close, Walsall, the centre of which lies approximately a third of a mile to the north east. Junctions 9 and 10 of the M6 Motorway are within approximately one and a half miles to the south west and west respectively, thereby providing access to the midlands and national motorway networks.
DESCRIPTION: The property comprises a predominately single storey industrial premises, consisting of single and two storey office accommodation at the front, with a basement cellar beneath, and single storey workshop accommodation at the rear. Immediately abutting the pavement in Midland Road, the front office buildings are of brick construction, with a part rendered finish, surmounted in the main by pitched roofs with replacement metal sheet coverings. A pedestrian entrance is situated toward the right hand side of the frontage, while a roller shutter door toward the left hand side provides vehicular access for deliveries/servicing into a loading bay area. This can also be accessed via a second roller shutter door toward the left hand side from off a communal, gated service yard to the left hand side of the property.
The rear single storey workshop/warehouse accommodation is arranged in a series of adjoining and partially interconnecting bays of metal framed construction with brickwork to their elevations surmounted by northern light-type roofs, having profile metal sheeting laid over the original timber boarding to one pitch and translucent roof lights to the alternate, supported on metal trusses. A two storey, prefabricated-style building, surmounted by a flat roof, is located toward the rear right hand corner of the property. Adjoining this is an enclosed, communal, tarmacadam surfaced car park, having gated vehicular access from off Graphic Close, where the subject has approximately 35 spaces.
ACCOMMODATION: Front Offices, Rear Workshop/Warehouse Bays and Rear Right Hand First Floor Ancillary Accommodation. Total gross internal floor area approximately 30,140 sq.ft. (2,800m²) including Basement Stores approximately 3,040 sq.ft. (282.42m²).
SERVICES: Usual mains services are understood to be connected to the property, which has a three phase electricity supply and a sprinkler system. The offices have gas fired central heating with hot water radiators, while a number of gas fired warm air blower heaters are present within the rear workshop/warehouse bays. No tests have been applied to any of the services or appliances.
ENERGY PERFORMANCE CERTIFICATE: The property has a rating of 99 - Band D.
TOWN PLANNING: Interested parties are advised to make their own enquiries of the Local Authority Planning Department in respect of their intended use of the property.
RATING DATA: (information obtained from the Valuation Office Agency Web Site):
Rateable Value: £84,000
TENURE: Believed Freehold with the exception of the car park off Graphic Close, which is a virtual freehold, being subject to a 999 year lease at a peppercorn rent, part of which, being 20 spaces toward the rear, is subject to an underlease for 998 years to an adjoining occupier in Wednesbury Road.
NOTE: The same occupier also has use of the service yard to the left hand side of the subject property and a service charge is levied in respect of the maintenance of the service yard, car park and surface water drainage and sewerage. More information is available from the Agents.
AGENTS NOTE: The contract will contain an overage or clawback provision, whereby the vendor will be entitled to 50% of the uplift in the value of the property should planning permission be granted for a more valuable use during the next 35 years.
VAT: Will be payable on the purchase price.
VIEWINGS: Contact either Fraser Wood Commercial on or joint agents PBG Chartered Surveyors .
Please note that all parties viewing the property do so at their own risk and neither the vendor nor the agent accept any responsibility or liability as a result of any such viewings.
Energy Performance Certificates
EPC 175, Midland Road, Walsall
NEAREST STATIONS
Distances are straight line measurements from the centre of the postcode- Walsall Station0.2 miles
- Bescot Stadium Station1.4 miles
- Tame Bridge Parkway Station2.1 miles
Fraser Wood are Estate Agents and Chartered Surveyors based in Walsall who sell and rent commercial property throughout the West Midlands. We have unrivalled knowledge of the local property market having being established in 1845.
As Chartered Surveyors we are able to offer business owners a range of additional professional services. These include valuations, landlord and tenant matters, property management, schedules of condition/dilapidations and business rate advice.
Please con
Notes
Disclaimer - Property reference 520. The information displayed about this property comprises a property advertisement. Rightmove.co.uk makes no warranty as to the accuracy or completeness of the advertisement or any linked or associated information, and Rightmove has no control over the content. This property advertisement does not constitute property particulars. The information is provided and maintained by Fraser Wood Commercial, Walsall. Please contact the selling agent or developer directly to obtain any information which may be available under the terms of The Energy Performance of Buildings (Certificates and Inspections) (England and Wales) Regulations 2007 or the Home Report if in relation to a residential property in Scotland.
Map data ©OpenStreetMap contributors.




