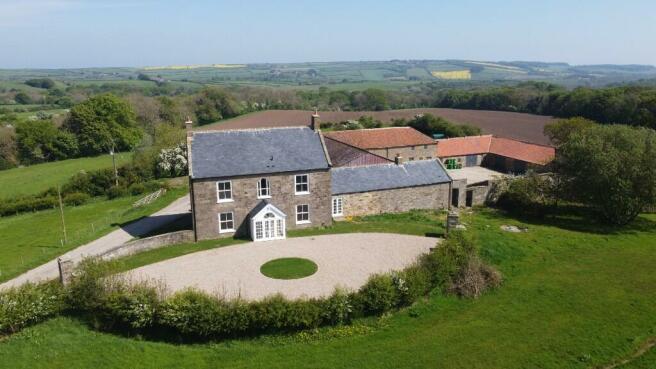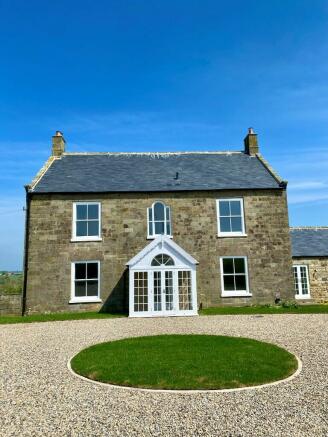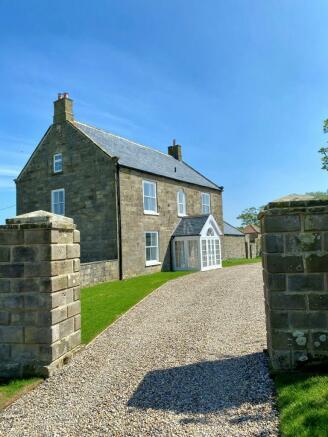Mulgrave Farm Guisborough Road, YO21 2BE

Letting details
- Let available date:
- Ask agent
- Deposit:
- Ask agentA deposit provides security for a landlord against damage, or unpaid rent by a tenant.Read more about deposit in our glossary page.
- Min. Tenancy:
- 12 months How long the landlord offers to let the property for.Read more about tenancy length in our glossary page.
- Let type:
- Long term
- Furnish type:
- Unfurnished
- Council Tax:
- Ask agent
- PROPERTY TYPE
Farm House
- BEDROOMS
7
- BATHROOMS
3
- SIZE
Ask agent
Key features
- This stunning detached, seven bedroom farm house
- Full courtyard of traditional farm buildings and paddocks
- Commanding an imposing position with panoramic views over farmland
- Five grassed fields, approx. 22 acres, newly fenced with water troughs
- Lawned gardens to the front. Parking for a number of vehicles.
- A good range of traditional outbuildings set around a courtyard
- Patio doors leading out to the front garden/drive
Description
courtyard of traditional farm buildings and paddocks. Having undergone a
full, sympathetic refurbishment this unique property retains lots of period
features and charm. Historically a hunting lodge and the principle Estate
farm it has now been transformed into a luxurious family home.
Commanding an imposing position with panoramic views over farmland
towards the coast and moors this secluded property offers an away for it all
home; yet close to all the local area has to offer, including the picturesque
coastal villages of Staithes, Runswick Bay & Sandsend and the Esk Valley
and moorland villages such as Goathland.
Located off the A171 Guisborough to Whitby Road, 7.9 miles from the
picturesque fishing port of Whitby, 23.5 miles to Middlesbrough, 46.5 miles
to historic York.
Offering four bathrooms, two receptions, a snug, kitchen/diner, utility/boot room and a
timber garden room. All new flooring, fixtures and fittings throughout. With an amazing
kitchen/diner with vaulted ceiling, wood burners and lots of natural light throughout this is
a standout country abode.
Description:
Entrance Glazed door leading into
Garden Room Patio doors leading out to the front garden/drive. Dark oak effect flooring.
Kitchen/Diner
Stunning vaulted/beamed ceilings with roof lights, window and glazed door. Range of units including
pantry/larder, glazed display and drawer units. Stainless steel Rangemaster Infusion stove, extractor &
integrated dishwasher. Ceramic sink with antique brass mono tap, glazed splashback tiles. Drop cluster lights and wall lights. Town & Country Pickering stove. Dark oak effect flooring.
Steps down to
Utility/Boot Room
Range of kitchen units, stainless steel sink, glazed splashback tiles. Dark oak effect flooring.
Glazed door and window. Coat hooks.
Leading to
Downstairs Shower Room
Corner Shower, vanity unit with sink, wc, shaver/light, heated towel rail, vinyl flooring and expelair.
From the garden room:
Reception 1
Wool carpet, two large sash windows (one with window seat) open fire, two antique brass chandeliers.
Reception 2
Wool carpet, large sash window, Town & Country Pickering stove, two antique brass chandeliers.
Snug
Wool carpet, two windows (one with window seat) beamed ceiling, Town & Country Pickering stove,
antique brass flush light. Door leading to side stairs leading to bedroom 5.
Plant room
Boiler, electric meters, fuse boxes, water cylinder tank, Watchman (oil level monitoring equipment)
Hallway
Main staircase. Wool carpet, understairs cupboard. Antique brass chandeliers. Glazed doors leading:
Sun Room/Porch
Flagged stone floor, timber vaulted roof, doors leading out to front garden/drive
First Floor
Shower Room
Heritage style sink, w.c and walk in shower. Antique brass globe lights. Illuminated mirror /shaving
point. Heated towel rail. Large arched picture window, expelair.
Family Bathroom
Heritage style white suite comprising freestanding bath with tap/shower fitting, sink & wc. Antique
brass globe lights. Illuminated mirror /shaving point. Two heated towel rails, expelair. Large sash
window.
Bedroom 1
Double room, wool carpet, sash window, radiator, feature fireplace.
Bedroom 2
Double room, wool carpet, sash window, radiator, feature fireplace.
Bedroom 3
Double room, wool carpet, sash window, radiator, feature fireplace, built in original cupboard.
Bedroom 4
Single room, wool carpet, sash window, radiator.
Steps leading down to
Bedroom 5
Double room, wool carpet, windows & inner window, radiator, feature stone/brick wall, vaulted/beamed
ceiling, side stairs leading down to snug.
Main staircase leading upto
Second Floor
Bedroom 6
Double room, wool carpet, window & roof light, radiator, vaulted/beamed ceiling.
Bedroom 7
Double room, wool carpet, window & roof light, radiator.
Shower Room
Shower cubicle, vanity unit with sink, wc, shaver/light, heated towel rail, vinyl flooring. Beamed
ceiling, restricted head height.
Outside
Gravelled drive through stone pillars. Lawned gardens to the front. Parking for a number of vehicles.
Orchard. Outside tap. Oil tank.
Outbuildings
A good range of traditional outbuildings set around a courtyard, suitable for a number of uses and
Dutch barn.
Land
Five grassed fields, approx. 22 acres, newly fenced with water troughs. The land would be offered on an annual Profit of Pasturage Agreement and the land is under a Countryside Stewardship Scheme.
General Information
Available May 2024.
The property is located down a long, farm track with cattle grids installed, this is shared and used by the neighbouring farmer & Estate Contractor for accessing their neighbouring land.
The Estate will require othe property.occasional agricultural access to a neighbouring field which is reached using the track around
The surrounding farmland is used for arable and livestock purposes. Historically the local area has been let to a local shoot operating in the vicinity.
We are more than happy to discuss if this arrangement is to continue or not.
.
The outbuildings and land are included within our Guide Rent Price - if not required we are happy to put together a preferred package.
Offered unfurnished and available on an initial 12 month Assured Shorthold Tenancy, but ongoing if suitable for both parties.
Services
Mains electric (two meters) water (metered) oil heating, new sewage treatment plant. Services eg
internet, tv have not been tested or verified as working by Mulgrave Estate. Tenants will be responsible
for all services and council tax in relation to the property.
Local Authority North Yorkshire Council
Rates Council Tax Band C
EPC Rating D 68
Rental £3950.00 pcm
Deposit £4550.00
Viewings are strictly by appointment only, please telephone or email
Julie. for any further information. We will require an
application to view to be completed and proof of income/Right to Rent proof before a
viewing can be arranged.
Please note these details are set out as a general outline only and do not constitute an offer or
contract.
Brochures
Brochure 1- COUNCIL TAXA payment made to your local authority in order to pay for local services like schools, libraries, and refuse collection. The amount you pay depends on the value of the property.Read more about council Tax in our glossary page.
- Ask agent
- PARKINGDetails of how and where vehicles can be parked, and any associated costs.Read more about parking in our glossary page.
- Driveway
- GARDENA property has access to an outdoor space, which could be private or shared.
- Enclosed garden
- ACCESSIBILITYHow a property has been adapted to meet the needs of vulnerable or disabled individuals.Read more about accessibility in our glossary page.
- Ask agent
Mulgrave Farm Guisborough Road, YO21 2BE
NEAREST STATIONS
Distances are straight line measurements from the centre of the postcode- Leaholm Station2.2 miles
- Glaisdale Station2.7 miles
- Egton Station2.8 miles
About the agent
Richardson and Smith is a traditional, independent firm of estate agents and auctioneers, established in Whitby for over 100 years. With our fully qualified staff we offer a professional service and commitment to quality, backed up by The Ombudsman for Estate Agents Scheme.
We know what we are doing and we sell houses - not mortgages or other financial services.
Our marketing appraisals are free and without obligation and provide you with a carefully considered opinion on value.
Industry affiliations



Notes
Staying secure when looking for property
Ensure you're up to date with our latest advice on how to avoid fraud or scams when looking for property online.
Visit our security centre to find out moreDisclaimer - Property reference MulgraveFarm. The information displayed about this property comprises a property advertisement. Rightmove.co.uk makes no warranty as to the accuracy or completeness of the advertisement or any linked or associated information, and Rightmove has no control over the content. This property advertisement does not constitute property particulars. The information is provided and maintained by Richardson & Smith, Whitby. Please contact the selling agent or developer directly to obtain any information which may be available under the terms of The Energy Performance of Buildings (Certificates and Inspections) (England and Wales) Regulations 2007 or the Home Report if in relation to a residential property in Scotland.
*This is the average speed from the provider with the fastest broadband package available at this postcode. The average speed displayed is based on the download speeds of at least 50% of customers at peak time (8pm to 10pm). Fibre/cable services at the postcode are subject to availability and may differ between properties within a postcode. Speeds can be affected by a range of technical and environmental factors. The speed at the property may be lower than that listed above. You can check the estimated speed and confirm availability to a property prior to purchasing on the broadband provider's website. Providers may increase charges. The information is provided and maintained by Decision Technologies Limited. **This is indicative only and based on a 2-person household with multiple devices and simultaneous usage. Broadband performance is affected by multiple factors including number of occupants and devices, simultaneous usage, router range etc. For more information speak to your broadband provider.
Map data ©OpenStreetMap contributors.



