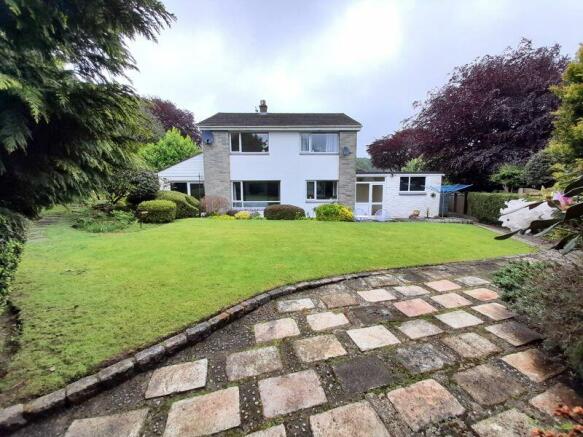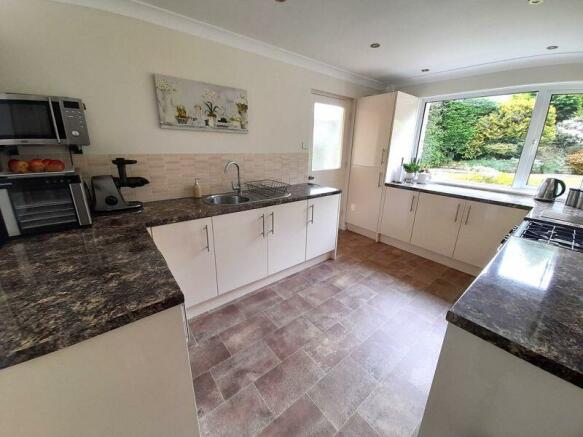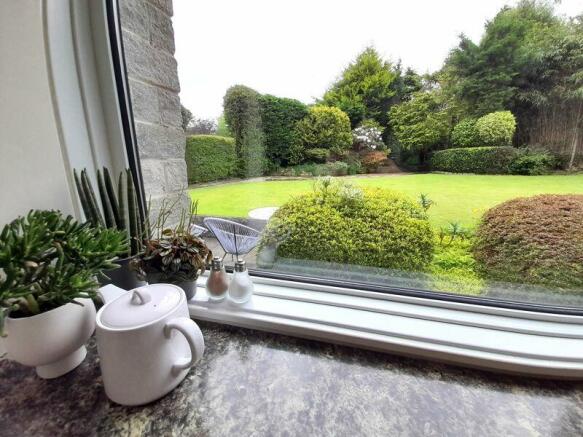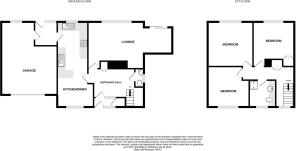Trevarrick Road, St. Austell

- PROPERTY TYPE
Detached
- BEDROOMS
3
- BATHROOMS
2
- SIZE
Ask agent
- TENUREDescribes how you own a property. There are different types of tenure - freehold, leasehold, and commonhold.Read more about tenure in our glossary page.
Freehold
Key features
- Impressive Detached House
- Beautifully Presented
- 3 Bedrooms
- Lounge with Dining Room
- Kitchen/Breakfast Room
- Stylish Shower Room
- Double Garage & Drive
- Beautiful Gardens
- VIEWING HIGHLY RECOMMENDED
- MOVE IN READY!
Description
3 BEDROOM DETACHED HOUSE
Nestled on a secluded private road in the highly regarded area of Trevarrick, this impressive, detached house is sure to capture your heart. Boasting stylish and elegant features throughout, this superbly presented home offers a sense of tranquility and luxury.
The attractive gardens surrounding the property provide a peaceful sanctuary, perfect for enjoying outdoor living and entertaining guests. With a double garage providing ample space for vehicles or additional storage, convenience meets luxury in this stunning residence.
Don't miss out on the opportunity to make this stylish house your new home and experience all that this property has to offer!
Viewing Highly Recommended
ACCOMMODATION COMPRISES:
(All sizes approximate)
Entrance Porch
uPVC double glazed door and glazed side panel with canopy. Tiled flooring and built-in understairs storage. Part-glazed door and glazed side panel into
Hallway
An elegant entrance to the property with turned stairs. Cloaks cupboard. Central heating radiator and doors to Kitchen/Diner, Lounge/Diner and Cloakroom.
Cloakroom
uPVC double glazed window to the side. Cloakroom suite comprising low level WC and wash-hand basin. Tiled floor. Part-tiled walls.
Kitchen/Breakfast Room
23' 7'' x 10' 6'' (7.2m x 3.2m) max
An attractive dual aspect room with good natural light from the uPVC double glazed windows to both the front and rear elevations. The generous breakfast area, which is to the front, has a central heating radiator and inset ceiling spotlights. The kitchen comprises a modern range of wall, base and drawer units in cream with complementary worktops over incorporating a stainless steel sink. Space for cooker and fridge. Vinyl flooring. Inset ceiling spotlights. Central heating radiator. A door leads to:
Rear Porch
6' 3'' x 5' 11'' (1.9m x 1.8m)
uPVC double glazed door and part-glazed side panel leading to the garden. Wood door to the double garage. Tiled floor. Wall light.
Lounge with Dining Area
24' 7'' x 12' 10'' (7.5m x 3.9m) max
An impressive room which is both spacious and with good natural light from the generous uPVC double glazed window overlooking the beautiful garden and uPVC patio doors from the dining room giving immediate access to the garden. Engineered wood flooring and three radiators. Decorative recess and step up to the dining area, affording the room both the stylish and elegant appeal.
First Floor Landing
Turned stairs from the entrance hall with a large uPVC double glazed window at half landing to the front elevation. Stairs continue to the main landing with a further uPVC double glazed window to the side elevation. Solid wood flooring. Double storage cupboard. Central heating radiator. Doors to all bedrooms and shower room.
Bedroom 1
13' 1'' x 13' 1'' (4.0m x 4.0m)
uPVC double glazed window overlooking the garden. Solid wood flooring. Central heating radiator.
Bedroom 2
12' 2'' x 10' 10'' (3.7m x 3.3m) plus recess
uPVC double glazed window to the rear overlooking the garden. Built-in wardrobe. Central heating radiator. Oak wood flooring.
Bedroom 3
10' 6'' x 10' 6'' (3.2m x 3.2m)
uPVC double glazed window to the front elevation with views over the front garden towards the viaduct. Central heating radiator. Solid wood flooring.
Shower Room
7' 10'' x 6' 11'' (2.4m x 2.1m)
A stylish room with double walk-in shower with glass panel, rainfall shower with additional hair wash shower and digital controls. Vanity unity with storage and incorporating a wash-hand basin and low level WC. Fully tiled walls and floor. Central heating radiator. uPVC double glazed window.
Exterior
To the front of the property there is an area of lawn, with granite stone and shrub decorative borders, a further area of established shrubs and a block paved driveway leading to the double garage. Pedestrian gates either side of the property with an area of shingle and garden shed which in turn leads to the private rear garden which has been beautifully maintained comprising a central area of lawn with established shrubs to the boundaries. A patio seating area with views over the lawn is the perfect setting for that morning cuppa or a cheeky G&T as the sun sets.
Double Garage and Parking
21' 0'' x 16' 1'' (6.4m x 4.9m) max
Electric garage door. uPVC double glazed window to the rear with lighting and power. The rear of the garage is currently used as a utility area with space and plumbing for a washing machine and tumble dryer and a Belfast sink. The Baxi combi boiler is also located within this area. A door leads to the rear porch.
Additional Information
EPC 'C'
Council Tax Band 'E'
Services – Electric, Gas, Mains Drainage
Property Age – 1970s
Tenure - Freehold
Viewing
Strictly by appointment with the managing agent Jefferys. If you would like to arrange to view this property, or require any further information, please contact the office on .
Floor Plans
Please note that floorplans are provided to give an overall impression of the accommodation offered by the property. They are not to be relied upon as true, scaled and precise representation.
Brochures
Property BrochureFull DetailsCouncil TaxA payment made to your local authority in order to pay for local services like schools, libraries, and refuse collection. The amount you pay depends on the value of the property.Read more about council tax in our glossary page.
Band: E
Trevarrick Road, St. Austell
NEAREST STATIONS
Distances are straight line measurements from the centre of the postcode- St. Austell Station0.6 miles
- Bugle Station4.3 miles
- Luxulyan Station4.3 miles
About the agent
Jefferys is an independent firm of Estate Agents, Chartered Surveyors, Valuers & Auctioneers established in 1865. A private organisation owned and managed by John Blake & David Maskell with an experienced team of 25 professional staff offering a wealth of local knowledge across Mid, North & East Cornwall.
Jefferys offer their clients a personal service, operating from four Cornwall based offices in St Austell, Lostwithiel & Liskeard. We are a member of 'The Experts in Property', which
Industry affiliations



Notes
Staying secure when looking for property
Ensure you're up to date with our latest advice on how to avoid fraud or scams when looking for property online.
Visit our security centre to find out moreDisclaimer - Property reference 12396498. The information displayed about this property comprises a property advertisement. Rightmove.co.uk makes no warranty as to the accuracy or completeness of the advertisement or any linked or associated information, and Rightmove has no control over the content. This property advertisement does not constitute property particulars. The information is provided and maintained by Jefferys, St Austell. Please contact the selling agent or developer directly to obtain any information which may be available under the terms of The Energy Performance of Buildings (Certificates and Inspections) (England and Wales) Regulations 2007 or the Home Report if in relation to a residential property in Scotland.
*This is the average speed from the provider with the fastest broadband package available at this postcode. The average speed displayed is based on the download speeds of at least 50% of customers at peak time (8pm to 10pm). Fibre/cable services at the postcode are subject to availability and may differ between properties within a postcode. Speeds can be affected by a range of technical and environmental factors. The speed at the property may be lower than that listed above. You can check the estimated speed and confirm availability to a property prior to purchasing on the broadband provider's website. Providers may increase charges. The information is provided and maintained by Decision Technologies Limited. **This is indicative only and based on a 2-person household with multiple devices and simultaneous usage. Broadband performance is affected by multiple factors including number of occupants and devices, simultaneous usage, router range etc. For more information speak to your broadband provider.
Map data ©OpenStreetMap contributors.




