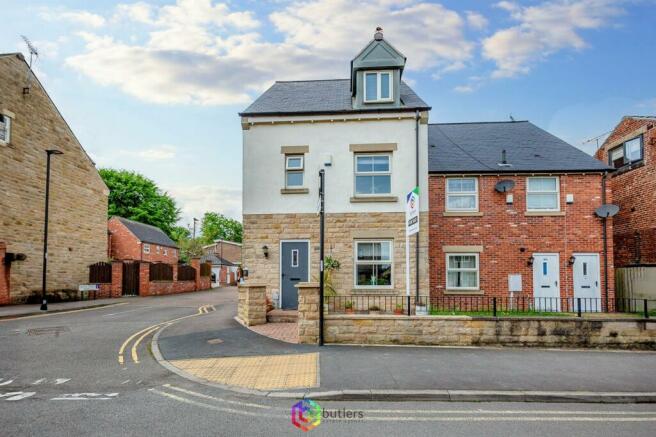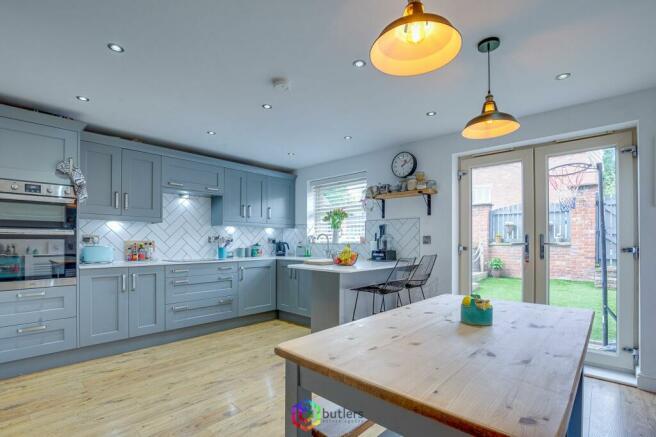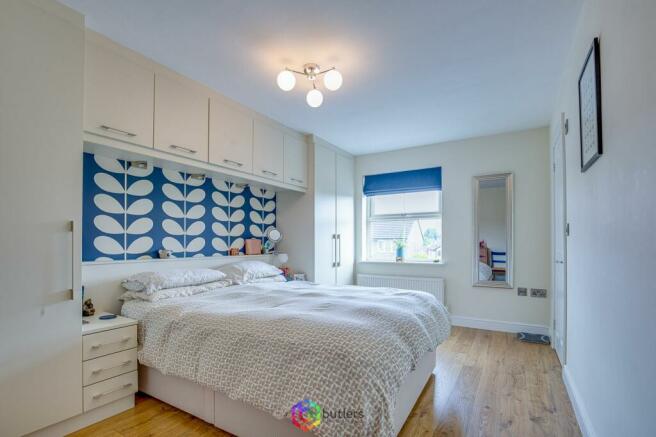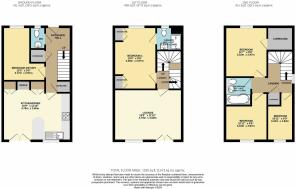Queen Street, Mosborough, S20

- PROPERTY TYPE
Semi-Detached
- BEDROOMS
5
- BATHROOMS
2
- SIZE
1,230 sq ft
114 sq m
- TENUREDescribes how you own a property. There are different types of tenure - freehold, leasehold, and commonhold.Read more about tenure in our glossary page.
Freehold
Key features
- THREE STOREY SEMI DETACHED HOUSE
- FOUR / FIVE BEDROOMS
- OPEN PLAN KITCHEN / DINER WITH DOORS LEADING ONTO GARDEN
- EN-SUITE TO MAIN BEDROOM
- LOCATED IN THE HEART OF MOSBOROUGH VILLAGE
- ENCLOSED REAR GARDEN
- DETACHED GARAGE AND DRIVEWAY
Description
Step outside into the well-maintained outdoor space and discover a true oasis for relaxation and recreation. The enclosed rear garden offers a perfect retreat for outdoor activities, with a patio seating area, spacious decked area, and well-kept lawned sections. Whether you're looking to host a BBQ, enjoy a peaceful evening outdoors, or let the kids run around, this garden has it all. A gate at the rear of the garden provides easy access to additional outdoor areas. The property also includes a detached garage with power and light, providing convenient storage space or potential for a workshop. Additionally, the driveway located in front of the garage offers parking for two cars, ensuring both security and convenience for residents and visitors alike. With modern interiors and a thoughtfully designed outside space, this property is the perfect place to call home.
EPC Rating: C
ENTRANCE HALL
The modern front door leads you into the Entrance Hall offering access to the Kitchen / Diner, WC, Bedroom Five and stairs to the first floor. There is a useful storage cupboard.
BEDROOM FOUR / STUDY
3.77m x 2.97m
Located on the ground floor this bedroom is currently used as a playroom and enjoyed by the younger residents of this family home.
WC
The downstairs WC is fitted with a white WC and a white wash hand basin.
KITCHEN / DINER
4.79m x 3.6m
Spanning across the rear of the house is this fabulous modern kitchen/diner. Fitted with a range of recently installed wall and floor mounted units with an eye level stainless steel double oven, induction hob and a modern sink beneath the window looking out to the rear. A breakfast bar provides a natural divide to the dining area which has plenty of room for a table and chairs suite allowing for that social space when entertaining. Double doors leads out on to the rear garden.
LOUNGE
4.79m x 3.6m
With its modern wooden flooring the lounge offers that tranquil space to relax away from it all. With doors opening to the Juliette balcony offering you to soak up the fresh air whilst you relax.
BEDROOM ONE
4.38m x 2.97m
The main bedroom is located on the first floor with the lounge. From one relaxing space to another it is fitted with a range of wardrobes around the bed and access to the En-Suite.
EN-SUITE
Recently refitted the En-Suite has a modern shower area with a white wash hand basin on a vanity unit and a white WC.
BEDROOM TWO
3.52m x 2.97m
On the second floor is this double bedroom decorated and enjoyed by the younger members of the family. With a window to the front there is a large storage cupboard which is similar to a walk in wardrobe to one side of the room.
BEDROOM THREE
3.34m x 2.97m
A rear facing bedroom on the second floor.
BEDROOM FOUR
3.34m x 1.82m
This single bedroom is currently used as a study and is decorated in modern colours with a window to the rear.
BATHROOM
Fitted with modern grey furniture housing the white square wash hand basin and white back to the wall toilet. The P shaped bath has a glass shower screen with shower. A chrome ladder style radiator compliments the room.
Garden
The enclosed rear garden is a great area for play, entertaining family and friends or enjoying the British sun. There is a patio seating area, large decked area and lawned areas. A gate leads to the rear.
Parking - Garage
The single garage has an up and over garage door, power and light.
Parking - Driveway
The driveway located in front of the garage can accommodate two cars.
Energy performance certificate - ask agent
Council TaxA payment made to your local authority in order to pay for local services like schools, libraries, and refuse collection. The amount you pay depends on the value of the property.Read more about council tax in our glossary page.
Band: C
Queen Street, Mosborough, S20
NEAREST STATIONS
Distances are straight line measurements from the centre of the postcode- Halfway Tram Stop0.9 miles
- Westfield Tram Stop1.0 miles
- Waterthorpe Tram Stop1.1 miles
About the agent
Born in 2002 Butlers Estate Agents opened on Mosborough High Street and has remained an independent family run business with the assistance of local team members. We have adapted the business over the years to meet the ever-changing demands of the market, including the rebranding of our logo which we used for 17 years before retiring it last year.
Emerging with a new image and renewed excitement, combined with a wealth of experience we offer Sales, Lettings and Property Management servi
Industry affiliations



Notes
Staying secure when looking for property
Ensure you're up to date with our latest advice on how to avoid fraud or scams when looking for property online.
Visit our security centre to find out moreDisclaimer - Property reference 9e12d6ca-dcc0-427d-893e-c904b9bf0dde. The information displayed about this property comprises a property advertisement. Rightmove.co.uk makes no warranty as to the accuracy or completeness of the advertisement or any linked or associated information, and Rightmove has no control over the content. This property advertisement does not constitute property particulars. The information is provided and maintained by Butlers Estate Agents, Sheffield. Please contact the selling agent or developer directly to obtain any information which may be available under the terms of The Energy Performance of Buildings (Certificates and Inspections) (England and Wales) Regulations 2007 or the Home Report if in relation to a residential property in Scotland.
*This is the average speed from the provider with the fastest broadband package available at this postcode. The average speed displayed is based on the download speeds of at least 50% of customers at peak time (8pm to 10pm). Fibre/cable services at the postcode are subject to availability and may differ between properties within a postcode. Speeds can be affected by a range of technical and environmental factors. The speed at the property may be lower than that listed above. You can check the estimated speed and confirm availability to a property prior to purchasing on the broadband provider's website. Providers may increase charges. The information is provided and maintained by Decision Technologies Limited. **This is indicative only and based on a 2-person household with multiple devices and simultaneous usage. Broadband performance is affected by multiple factors including number of occupants and devices, simultaneous usage, router range etc. For more information speak to your broadband provider.
Map data ©OpenStreetMap contributors.




