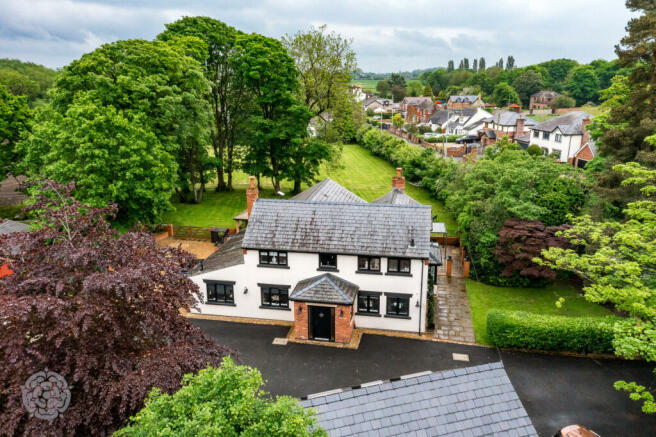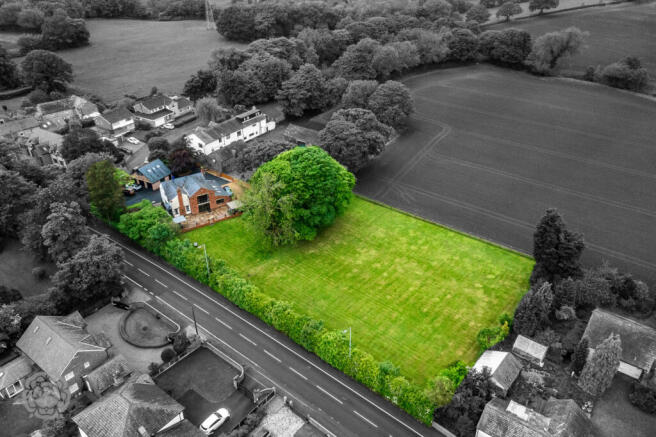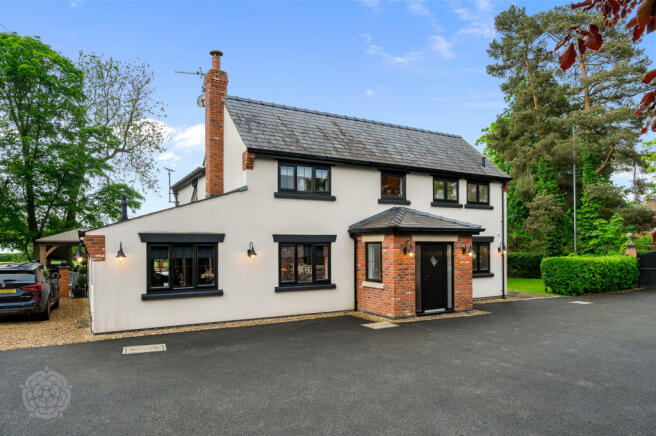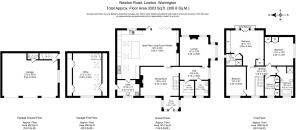
Newton Road, Lowton, Warrington, Greater Manchester, WA3 1PH

- PROPERTY TYPE
Detached
- BEDROOMS
4
- BATHROOMS
2
- SIZE
Ask agent
- TENUREDescribes how you own a property. There are different types of tenure - freehold, leasehold, and commonhold.Read more about tenure in our glossary page.
Freehold
Key features
- PROPERTY RE-BUILT IN 2014
- STRIKING & CONTEMPORARY OPEN-PLAN KITCHEN
- PLOT IN EXCESS OF AN ACRE
- VIEWS OVER THE LOCAL COUNTRYSIDE
Description
Upon arrival, you are welcomed through an inviting open entrance porch, opening into a reception hallway, which has been thoughtfully utilized as a dining area in the past, setting the tone for the home's spacious and versatile layout.
The heart of this home lies within its captivating open-plan kitchen and sitting room, where black contemporary wall and base units seamlessly integrate with top-of-the-line appliances, centered around a stylish central island. Exposed brickwork walls add character, while York stone flooring exudes sophistication. Mood lighting sets the ambiance, complemented by a focal point inset fire, creating a cozy yet stylish retreat. Bi-folding doors effortlessly connect the interior to the expansive garden, offering picturesque views and seamless access to outdoor living.
The main lounge boasts the same exquisite York stone flooring, providing a luxurious space for relaxation and entertainment. A study, complete with fitted storage and a desk, offers the perfect environment for productivity, whilst the guest WC and utility room, fitted with additional wall and base units assist in providing modern-day convenience.
Ascending to the first floor, four bedrooms await, with bedroom one offering a juliet balcony with views overlooking the beautiful main garden. This room also features fitted wardrobes providing ample storage and an en suite shower room with quality Porcelanosa fittings, epitomizing luxury and comfort. Three additional bedrooms provide versatility for family living.
The family bathroom is a sanctuary of indulgence, featuring a vaulted ceiling, freestanding bath, separate walk-in shower, high-level flush WC, and a striking feature hand basin.
Externally, this property is set on a generous plot, in excess of an acre and boasts a detached triple garage with a room above, illuminated by skylight windows, ideal for a teenager's den or a home office. Ample parking for several cars is provided to the front and side, while the main garden at the rear features a paved patio and captivating views over the local countryside. An undercover seating area offers a tranquil retreat for alfresco dining and relaxation.
In summary, this exceptional property offers luxurious living spaces, thoughtful design, and stunning outdoor amenities, promising a lifestyle of comfort, style, and serenity. Any interested parties should contact Miller Metcalfe to arrange early viewings to avoid disappointment.
Entrance & Guest WC
The property is entered via an open entrance porch, which leads into the generous reception entrance hallway, fitted with York stone flooring, with underfloor heating, which continues throughout the ground floor, with an exposed brickwork fireplace surround, inset with a log-burner. This room has been used previously, as a formal dining area by the current owners. A sliding door leads through from this area to the open-plan kitchen and sitting room. A guest WC is accessed from the hallway and caters for visitors, being fitted with a high-level flush traditional style WC and feature hand-basin.
Reception Rooms
The formal lounge is welcoming dual-aspect room with a York stone floor, accessed from the end of the hallway. An additional reception room is used as a study, being fitted with wall and base storage cupboards and a desk.
Kitchen & Utility Room
Without a doubt, this striking space is where the heart of this beautiful home lies. The kitchen area is fitted with contemporary black 'fingerless-touch' wall and base units with bespoke worktops to complement and a large dining island. Integrated appliances include two ovens, a microwave oven, warming plate, induction hob with mirrored backsplash and an extractor hood above, wine cooler, dishwasher and fridge-freezer. There are two feature exposed brickwork walls with an inset modern fire providing an eye-catching focal-point, with built in shelving to the sides, which is set within the exposed brickwork wall in the sitting area. A venetian plaster suspended ceiling panel in the sitting area and mood lighting create a warm and welcoming ambience, with bi-folding doors providing views and access over the picturesque main garden, which seamlessly links this indoor space to the outdoors, making it perfect for entertaining family and friends.
Bedrooms & Bathrooms
The landing features an exposed brickwork wall and vaulted ceiling and provides access to the family bathroom and four bedrooms, each with their own sense of differing style and charm. Bedroom one benefits from fitted wardrobes, as does bedroom four, which the current owners use as a dressing-room. Bedroom one has a juliet balcony and beautiful views overlooking the picturesque main garden. This room is also served by an en suite, fitted with Porcelanosa high-level flush WC, feature hand-basin and shower, with tiled floor and walls. Bedroom two features an exposed brickwork chimney breast, with bedroom three having a vaulted ceiling with an exposed brickwork wall. The family bathroom comprises of a freestanding bath, separate walk-in shower, high-level flush WC, feature hand-basin, tiled walls and floor.
Triple Garage & External Areas
The plot is accessed via electric gates, leading through the tarmac driveway, with an additional gravel area to the far side of the property providing further parking. A detached triple garage with electric doors provides secure parking. There are stairs within the garage leading up to a large room with skylight windows, fitted desk and storage, which would make an ideal 'den' for socialising teenagers. A lawned garden area to the side of the property leads round to the large main garden at the rear, which has a generous paved patio area, with an under-cover area, providing the perfect entertaining space. The rear garden also has the added benefit of beautiful views over the local countryside.
Additional Information
The property has underfloor heating throughout the ground floor and is fitted with electric blinds, apart from in the bathroom and formal lounge. The property also benefits from a CCTV security system. Tenure:- Freehold Council Tax Band:- F Mobile Coverage:- EE Vodafone O2 Broadband:- Basic 12 Mbps Satellite / Fibre TV Availability:- BT Sky Virgin
Brochures
Particulars- COUNCIL TAXA payment made to your local authority in order to pay for local services like schools, libraries, and refuse collection. The amount you pay depends on the value of the property.Read more about council Tax in our glossary page.
- Band: F
- PARKINGDetails of how and where vehicles can be parked, and any associated costs.Read more about parking in our glossary page.
- Yes
- GARDENA property has access to an outdoor space, which could be private or shared.
- Yes
- ACCESSIBILITYHow a property has been adapted to meet the needs of vulnerable or disabled individuals.Read more about accessibility in our glossary page.
- Ask agent
Newton Road, Lowton, Warrington, Greater Manchester, WA3 1PH
NEAREST STATIONS
Distances are straight line measurements from the centre of the postcode- Newton-le-Willows Station1.1 miles
- Earlestown Station2.0 miles
- Bryn Station3.5 miles
About the agent
Miller Metcalfe Estate Agents is one of the largest independent estate agents in the North West, established in 1891. We provide a broad range of services including Sales, Lettings, Prestige, Auction, Commercial, Conveyancing, Land & New Homes, Financial Services and Surveys. Miller Metcalfe have extensive understanding of your district whether you live in
Altrincham, Blackburn, Blackpool, Bolton, Bury, Burnley, Chorley, Culcheth, Farnworth, Harwood, Hindley, Horwich, Manche
Notes
Staying secure when looking for property
Ensure you're up to date with our latest advice on how to avoid fraud or scams when looking for property online.
Visit our security centre to find out moreDisclaimer - Property reference HOA241312. The information displayed about this property comprises a property advertisement. Rightmove.co.uk makes no warranty as to the accuracy or completeness of the advertisement or any linked or associated information, and Rightmove has no control over the content. This property advertisement does not constitute property particulars. The information is provided and maintained by Miller Metcalfe, Culcheth. Please contact the selling agent or developer directly to obtain any information which may be available under the terms of The Energy Performance of Buildings (Certificates and Inspections) (England and Wales) Regulations 2007 or the Home Report if in relation to a residential property in Scotland.
*This is the average speed from the provider with the fastest broadband package available at this postcode. The average speed displayed is based on the download speeds of at least 50% of customers at peak time (8pm to 10pm). Fibre/cable services at the postcode are subject to availability and may differ between properties within a postcode. Speeds can be affected by a range of technical and environmental factors. The speed at the property may be lower than that listed above. You can check the estimated speed and confirm availability to a property prior to purchasing on the broadband provider's website. Providers may increase charges. The information is provided and maintained by Decision Technologies Limited. **This is indicative only and based on a 2-person household with multiple devices and simultaneous usage. Broadband performance is affected by multiple factors including number of occupants and devices, simultaneous usage, router range etc. For more information speak to your broadband provider.
Map data ©OpenStreetMap contributors.





