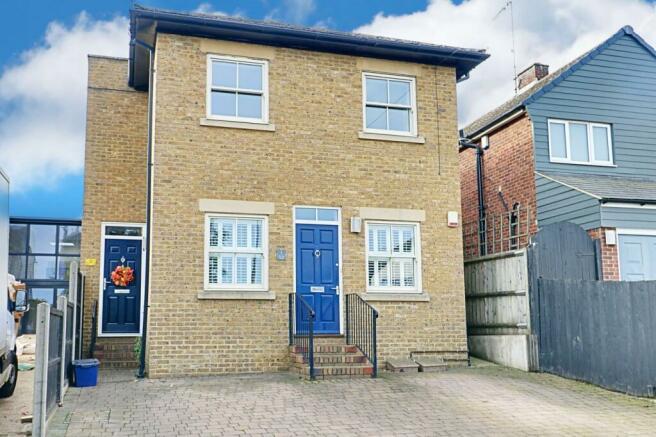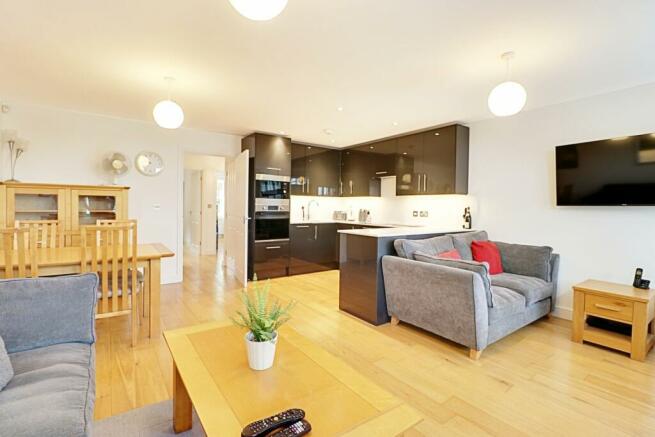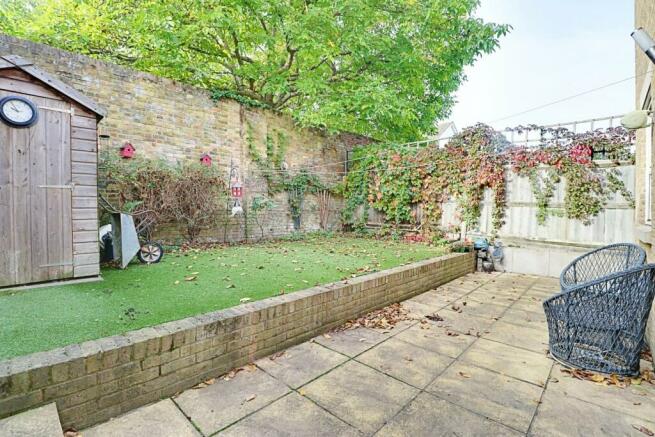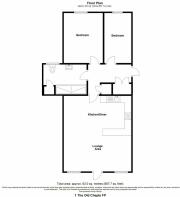Station Road, Sawbridgeworth, CM21

Letting details
- Let available date:
- 30/06/2024
- Deposit:
- £1,557A deposit provides security for a landlord against damage, or unpaid rent by a tenant.Read more about deposit in our glossary page.
- Min. Tenancy:
- 12 months How long the landlord offers to let the property for.Read more about tenancy length in our glossary page.
- Let type:
- Long term
- Furnish type:
- Unfurnished
- Council Tax:
- Ask agent
- PROPERTY TYPE
Maisonette
- BEDROOMS
2
- BATHROOMS
1
- SIZE
Ask agent
Key features
- Ground Floor Garden Maisonette
- Private South Facing Garden
- Parking
- Immaculate Throughout
- Unfurnished
- Available End of June
Description
A rarely available ground floor garden maisonette with its own private south facing garden. Immaculately kept with two good size bedrooms, large open plan living/dining/kitchen area with a recently re-fitted kitchen, double glazed sash windows, oak flooring, travertine tiled shower room with quality fittings, utility cupboard, side door giving access to garden and block paved parking to the front. Unfurnished. Available end of June.
Front Door
Panelled wooden door, leading through into:
Open Plan Living/Kitchen/Dining Room
19’6 x 16’9 with two UPVC double glazed sash windows with plantation style shutters to front, space for two large sofas, double radiators, solid oak flooring, further room for a large dining table.
Modern Kitchen Area
9’6 x 8’0 with high gloss matching base and eye level units, quartz work surface, inset hob and extractor hood over, quartz upstands, inset single bowl sink unit with mixer tap and drainer, integrated stainless steel double oven and microwave/convection cooker, integrated slimline dishwasher, integrated fridge and freezer, breakfast bar area, recessed LED lighting, oak flooring.
'L' Shaped Inner Hallway
With a door giving access to rear garden, built-in double cloaks storage cupboard.
Utility Cupboard
With recess and plumbing for washer/dryer, wall mounted Vaillant gas boiler supplying domestic hot water and heating throughout, solid oak flooring.
Bedroom 1
12' 0" x 9' 8" (3.66m x 2.95m) with a sash window to rear overlooking the garden, double radiator, solid oak flooring.
Bedroom 2
12' 0" x 6' 8" (3.66m x 2.03m) with a sliding double glazed sash window to rear overlooking the garden, radiator, solid oak flooring.
Luxury Shower Room
A beautiful room with travertine tiles to the walls and floor, large walk-in shower cubicle with a glazed screen, wall mounted designer shower with two heads, Mira shower seat and grab hand rails, wall mounted wash hand basin with a monobloc mixer tap, flush w.c., heated towel rail, double glazed opaque sash window to rear, extractor fan, large built-in storage cupboard.
Outside
Accessed via the side door there is a sunny, sun trap, south facing garden which measures 26’6 x 20’10 which has a paved patio area, ideal for outside entertaining with outside lighting. There is a small retaining wall with an astro turf lawn. The garden is fully enclosed by fencing and yellow stock brick wall. There is a side storage area and to the side of the property there is pathway via a locked wooden gate which takes you to the front where there is parking for 1 car.
Agents Note
We understand from the vendor that the property has a share of the freehold and there are no maintenance payments. There is joint responsibility to look after the outside of the property by the two apartments.
Local Authority
East Herts District Council
Band ‘C’
Permitted Payments
PERMITTED PAYMENTS
Holding Deposit equivalent to one weeks rent. First month’s rent, damage deposit equal to 5 weeks rent. We are members of Property Marks Client Money Protection Scheme and redress can be sought through Property Mark.
Whilst reasonable care is taken to ensure that the information contained on this website is accurate, we cannot guarantee its accuracy and we reserve the right to change the information on this website at any time without notice. The details on this website do not form the basis of a tenancy agreement.
- COUNCIL TAXA payment made to your local authority in order to pay for local services like schools, libraries, and refuse collection. The amount you pay depends on the value of the property.Read more about council Tax in our glossary page.
- Ask agent
- PARKINGDetails of how and where vehicles can be parked, and any associated costs.Read more about parking in our glossary page.
- Yes
- GARDENA property has access to an outdoor space, which could be private or shared.
- Yes
- ACCESSIBILITYHow a property has been adapted to meet the needs of vulnerable or disabled individuals.Read more about accessibility in our glossary page.
- Ask agent
Station Road, Sawbridgeworth, CM21
NEAREST STATIONS
Distances are straight line measurements from the centre of the postcode- Sawbridgeworth Station0.4 miles
- Harlow Mill Station1.9 miles
- Harlow Town Station3.3 miles
About the agent
Wright & Co. Estate agents have been established in Sawbridgeworth since 1981 offering properties within the villages along the Hertfordshire and Essex border.
Sawbridgeworth and the surrounding villages including Hatfield Heath, Hatfield Broad Oak, The Rodings, Great Dunmow, Little and Great Hallingbury, Sheering, Churchgate Street and The Matchings all offer excellent amenities, just a short drive to mainline railway stations with direct links to London Liverpool Street, Stansted and
Industry affiliations



Notes
Staying secure when looking for property
Ensure you're up to date with our latest advice on how to avoid fraud or scams when looking for property online.
Visit our security centre to find out moreDisclaimer - Property reference 26325431. The information displayed about this property comprises a property advertisement. Rightmove.co.uk makes no warranty as to the accuracy or completeness of the advertisement or any linked or associated information, and Rightmove has no control over the content. This property advertisement does not constitute property particulars. The information is provided and maintained by Wright & Co, Sawbridgeworth. Please contact the selling agent or developer directly to obtain any information which may be available under the terms of The Energy Performance of Buildings (Certificates and Inspections) (England and Wales) Regulations 2007 or the Home Report if in relation to a residential property in Scotland.
*This is the average speed from the provider with the fastest broadband package available at this postcode. The average speed displayed is based on the download speeds of at least 50% of customers at peak time (8pm to 10pm). Fibre/cable services at the postcode are subject to availability and may differ between properties within a postcode. Speeds can be affected by a range of technical and environmental factors. The speed at the property may be lower than that listed above. You can check the estimated speed and confirm availability to a property prior to purchasing on the broadband provider's website. Providers may increase charges. The information is provided and maintained by Decision Technologies Limited. **This is indicative only and based on a 2-person household with multiple devices and simultaneous usage. Broadband performance is affected by multiple factors including number of occupants and devices, simultaneous usage, router range etc. For more information speak to your broadband provider.
Map data ©OpenStreetMap contributors.




