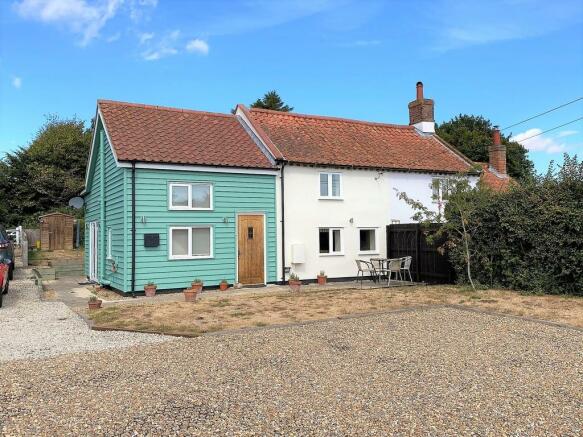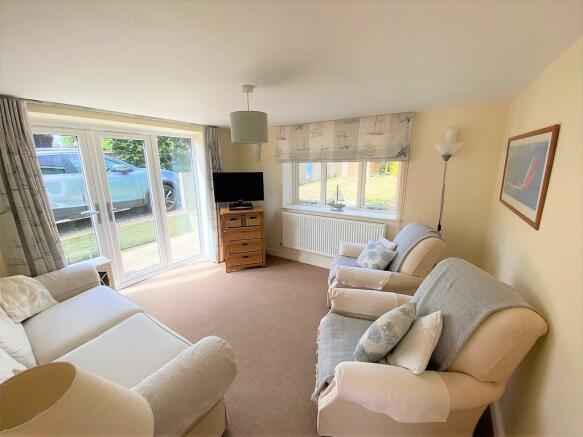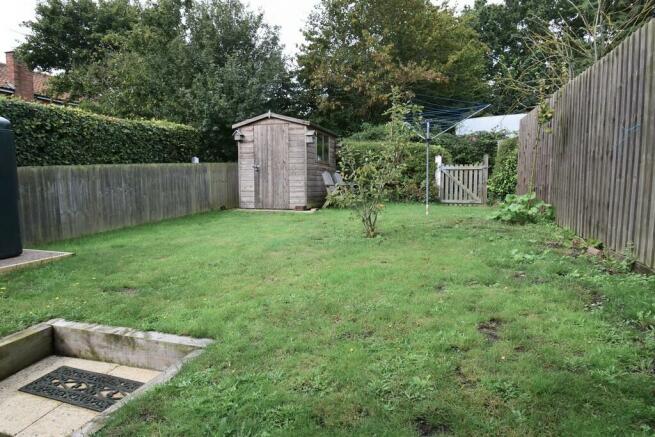Low Road, Friston

Letting details
- Let available date:
- Now
- Deposit:
- £1,250A deposit provides security for a landlord against damage, or unpaid rent by a tenant.Read more about deposit in our glossary page.
- Min. Tenancy:
- Ask agent How long the landlord offers to let the property for.Read more about tenancy length in our glossary page.
- Let type:
- Long term
- Furnish type:
- Furnished or unfurnished, landlord is flexible
- Council Tax:
- Ask agent
- PROPERTY TYPE
Semi-Detached
- BEDROOMS
3
- BATHROOMS
2
- SIZE
Ask agent
Key features
- Sitting Room
- Kitchen/Dining Area
- Ground Floor Bathroom
- Three Bedrooms
- En-suite Cloakroom
- Garden
- Off Street Parking
- Part Furnished/unfurnished
- Would Suit Professional Couple
Description
The accommodation comprises
ENTRANCE HALL
Oak front door. Polished oak flooring. Staircase with oak treads and handrail leads to the galleried landing with double glazed windows beneath a vaulted ceiling. Radiator. Down lighters and panel doors lead off to
SITTING ROOM
11'8" x 11'2" (3.56m x 3.40m)
A double aspect room with double glazed French window which lead to the garden. Double glazed casement door overlooking the rear lawn. Fitted carpet. TV point. Three wall light points.
KITCHEN/BREAKFAST ROOM
15' 6" x 12' 1" (4.72m x 3.68m)
Superbly appointed kitchen with oak worktops. Single drainer Franke sink with mixer taps. Buttermilk gloss finish base level cupboards with stainless steel furniture. Matching wall mounted cupboards. Nest of pull out drawers. Four ring Zanussi electric ceramic hob with stainless steel cooker hood above and Zanussi oven beneath. Integrated fridge. Separate integrated freezer. Integrated Bush microwave finished in stainless steel. Polished oak flooring. Ceiling down lighters. Radiator. TV point. Cupboard housing electric consumer units. The kitchen has a double aspect with four double glazed casement windows. Smoke detector. Attractive blue tiled splashbacks.
BATHROOM
8'7" X 6'9" MAX (2.62m X 2.06m)
Elegant white suite comprising pea shaped panel enclosed bath with mixer tap shower attachment. Shower screen. Pedestal wash hand basin with mixer taps and tiled splashbacks. Low level WC, Chrome towel rail/radiator. Tiled floor. Extractor fan. Ceiling down lighters. Double glazed casement window. Useful understairs storage cupboard housing water softener.
GALLERIED LANDING
with glass and stainless steel balustrades. Exposed beams. Fitted carpet. Smoke detector. Oak panel doors off to the bedrooms. Vaulted ceiling. Cupboard housing the electric boiler for the central heating and domestic hot water supply.
BEDROOM ONE
11'6" max x 10'3" max (3.51m x 3.12m)
A rear aspect room. Double glazed casement window overlooking the garden. Vaulted ceiling. Exposed beam. Radiator. TV point.
EN SUITE CLOAKROOM
A white suite with low level WC. Pedestal wash handbasin and tiled splashbacks and mixer taps.Vanity light and shaver point. Extractor fan. Chrome towel rail/ radiator. Down lighters. Oak flooring.
BEDROOM TWO
12' 1"max x 7' 10" (3.66m x 2.39m)
A rear aspect room with double glazed window. Access to roof space. Fitted carpet. Radiator.
BEDROOM THREE
12' 7" max x 7' 10" (3.84m X 2.39m)
A front aspect room with double glazed casement window. Radiator. Fitted carpet.
OUTSIDE
The property is approached via a shingle driveway with turning space and parking. There is a right of way up the driveway in favour of the owners of the cottage behind. The garden is partly fenced with lawns to the front and rear. Pathways/seating areas with sleeper retaining walls and steps up to the garden.Outside tap. Exterior light. Garden shed
LOCAL AUTHORITY
Suffolk Coastal District Council.
VIEWING
Strictly by appointment through Jennie Jones
SAXMUNDHAM .
email:
DIRECTIONS:
From Aldeburgh proceed in a westerly direction out of the town and past the golf club. Continue on the A1094 for a mile or so and take the second turning on the right sign-posted Friston and Saxmundham. Take the first left hand turn into Low Road where the property will be found on the right.
REF: 0
- COUNCIL TAXA payment made to your local authority in order to pay for local services like schools, libraries, and refuse collection. The amount you pay depends on the value of the property.Read more about council Tax in our glossary page.
- Ask agent
- PARKINGDetails of how and where vehicles can be parked, and any associated costs.Read more about parking in our glossary page.
- Off street
- GARDENA property has access to an outdoor space, which could be private or shared.
- Yes
- ACCESSIBILITYHow a property has been adapted to meet the needs of vulnerable or disabled individuals.Read more about accessibility in our glossary page.
- Ask agent
Low Road, Friston
NEAREST STATIONS
Distances are straight line measurements from the centre of the postcode- Saxmundham Station2.6 miles
About the agent
Jennie Jones is one of the areas leading independent estate agents located in Saxmundham.
We are a progressive, independent firm, committed to working closely with our clients to provide the highest possible standards of personal and professional service and are fortunate to cover one of the most beautiful parts of Suffolk which includes the magical Suffolk Heritage Coast, inland villages and historic market towns.
Industry affiliations



Notes
Staying secure when looking for property
Ensure you're up to date with our latest advice on how to avoid fraud or scams when looking for property online.
Visit our security centre to find out moreDisclaimer - Property reference 100271000805. The information displayed about this property comprises a property advertisement. Rightmove.co.uk makes no warranty as to the accuracy or completeness of the advertisement or any linked or associated information, and Rightmove has no control over the content. This property advertisement does not constitute property particulars. The information is provided and maintained by Jennie Jones Estate Agents, Saxmundham. Please contact the selling agent or developer directly to obtain any information which may be available under the terms of The Energy Performance of Buildings (Certificates and Inspections) (England and Wales) Regulations 2007 or the Home Report if in relation to a residential property in Scotland.
*This is the average speed from the provider with the fastest broadband package available at this postcode. The average speed displayed is based on the download speeds of at least 50% of customers at peak time (8pm to 10pm). Fibre/cable services at the postcode are subject to availability and may differ between properties within a postcode. Speeds can be affected by a range of technical and environmental factors. The speed at the property may be lower than that listed above. You can check the estimated speed and confirm availability to a property prior to purchasing on the broadband provider's website. Providers may increase charges. The information is provided and maintained by Decision Technologies Limited. **This is indicative only and based on a 2-person household with multiple devices and simultaneous usage. Broadband performance is affected by multiple factors including number of occupants and devices, simultaneous usage, router range etc. For more information speak to your broadband provider.
Map data ©OpenStreetMap contributors.



