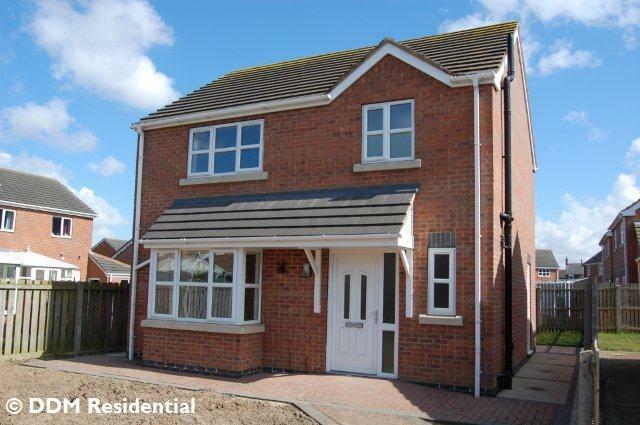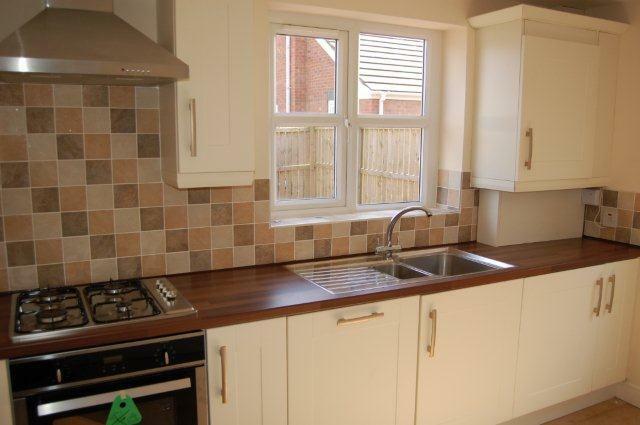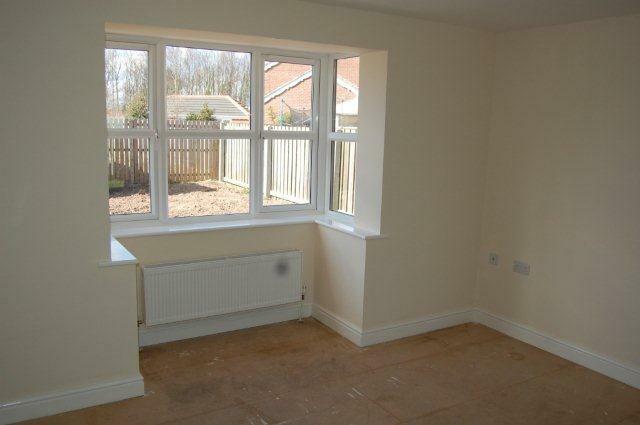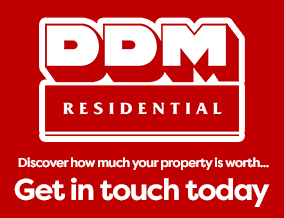
Sunningdale Crescent, New Holland

Letting details
- Let available date:
- Now
- Deposit:
- £980A deposit provides security for a landlord against damage, or unpaid rent by a tenant.Read more about deposit in our glossary page.
- Min. Tenancy:
- Ask agent How long the landlord offers to let the property for.Read more about tenancy length in our glossary page.
- Let type:
- Long term
- Furnish type:
- Unfurnished
- Council Tax:
- Ask agent
- PROPERTY TYPE
Detached
- BEDROOMS
3
- BATHROOMS
1
- SIZE
Ask agent
Key features
- Unfurnished three bedroom modern detached house
- Gas central heating & uPVC double glazing
- Two reception rooms
- Fitted kitchen
- Bathroom
- Single garage & driveway
- Front & rear gardens
- EPC RATING : C
Description
The heart of the home, the living room, awaits to the front, boasting a delightful box bay window that floods the space with natural light. This area seamlessly transitions into the dining room, creating an open-plan layout perfect for gatherings and everyday living. The dining room, positioned at the rear, offers double doors opening to the tranquil rear garden, inviting the outdoors in. Conveniently connected to the dining area is the kitchen, equipped with modern amenities including a range of floor and base units, integrated hob, electric oven, and extractor hood. The integrated fridge freezer and stainless steel single drainer sink, strategically placed under the window, enhance functionality and efficiency.
Returning to the hallway, you'll find practical features such as the under stairs storage cupboard and a convenient cloakroom, complete with a WC and wash hand basin, adding to the ease of everyday living.
Venturing upstairs, you'll discover the sleeping quarters, comprising two double bedrooms, one to the front and one to the rear, offering comfortable sanctuaries for rest and relaxation. Additionally, there is a single bedroom positioned at the rear, providing versatility to accommodate various needs. The family bathroom completes this level, featuring a P-shaped bath tub with an electric shower overhead, wash hand basin, and WC, offering both style and functionality.
Outside, the property is adorned with a block-paved driveway leading to the garage, equipped with an up-and-over door, electric, and light, ensuring convenience and security. The block paving extends into a footpath leading to the front door. Side access to the rear garden, enclosed by slatted wood fences, offers privacy and tranquility. The garden, predominantly laid to lawn, provides a serene outdoor space for relaxation and recreation.
CANOPIED ENTRANCE
uPVC door to:
RECEPTION HALL
Return staircase, storage cupboard.
CLOAKROOM
With two piece suite.
LOUNGE
3.91m(12'10'') x 3.56m(11'8'') min
Square walk in uPVC double glazed bay to the front aspect, provision for a gas fire, squared archway to:
DINING ROOM
3.28m(10'9'') x 2.74m(9'0'')
French doors to the rear aspect.
KITCHEN
3.53m(11'7'') x 2.95m(9'8'')
Being extensively appointed with a range of high and low white fronted units with integrated appliances to include refrigerator, freezer, electric double oven, gas hob and dishwasher, side entrance door.
LANDING
Storage cupboard, radiator, access to roof space.
BEDROOM 1
4.04m(13'3'') max x 3.43m(11'3'') max
uPVC double glazed window to the front aspect.
BEDROOM 2
4.06m(13'4'') x 2.97m(9'9'')
uPVC double glazed window to the rear aspect.
BEDROOM 3
2.82m(9'3'') max x 2.72m(8'11'') max
BATHROOM
2.69m(8'10'') x 1.68m(5'6'')
Being fully tiled and with suite in white with shower over the bath.
EXTERNALLY
There will be lawned gardens to the rear, side and front of the property and it will benefit from a single garage.
EPC RATING : C
Affordability income: minimum of £25,500
- COUNCIL TAXA payment made to your local authority in order to pay for local services like schools, libraries, and refuse collection. The amount you pay depends on the value of the property.Read more about council Tax in our glossary page.
- Ask agent
- PARKINGDetails of how and where vehicles can be parked, and any associated costs.Read more about parking in our glossary page.
- Garage,Driveway
- GARDENA property has access to an outdoor space, which could be private or shared.
- Rear garden,Front garden
- ACCESSIBILITYHow a property has been adapted to meet the needs of vulnerable or disabled individuals.Read more about accessibility in our glossary page.
- Ask agent
Sunningdale Crescent, New Holland
NEAREST STATIONS
Distances are straight line measurements from the centre of the postcode- New Holland Station0.3 miles
- Barrow Haven Station1.2 miles
- Goxhill Station1.8 miles
About the agent
DDM The Letting Centre acts for and manages over 1000 properties throughout the Region. Our service is personal, professional and competitive. We take great care to understand your individual needs and take seriously the need to establish and maintain long and trusted relationships. Our clients range from private, businesses and professional investors through to overseas landlords and members of the armed forces.
Most agents charge the same but offer only a fraction of our service
Industry affiliations


Notes
Staying secure when looking for property
Ensure you're up to date with our latest advice on how to avoid fraud or scams when looking for property online.
Visit our security centre to find out moreDisclaimer - Property reference 17125. The information displayed about this property comprises a property advertisement. Rightmove.co.uk makes no warranty as to the accuracy or completeness of the advertisement or any linked or associated information, and Rightmove has no control over the content. This property advertisement does not constitute property particulars. The information is provided and maintained by DDM Residential, Scunthorpe. Please contact the selling agent or developer directly to obtain any information which may be available under the terms of The Energy Performance of Buildings (Certificates and Inspections) (England and Wales) Regulations 2007 or the Home Report if in relation to a residential property in Scotland.
*This is the average speed from the provider with the fastest broadband package available at this postcode. The average speed displayed is based on the download speeds of at least 50% of customers at peak time (8pm to 10pm). Fibre/cable services at the postcode are subject to availability and may differ between properties within a postcode. Speeds can be affected by a range of technical and environmental factors. The speed at the property may be lower than that listed above. You can check the estimated speed and confirm availability to a property prior to purchasing on the broadband provider's website. Providers may increase charges. The information is provided and maintained by Decision Technologies Limited. **This is indicative only and based on a 2-person household with multiple devices and simultaneous usage. Broadband performance is affected by multiple factors including number of occupants and devices, simultaneous usage, router range etc. For more information speak to your broadband provider.
Map data ©OpenStreetMap contributors.




