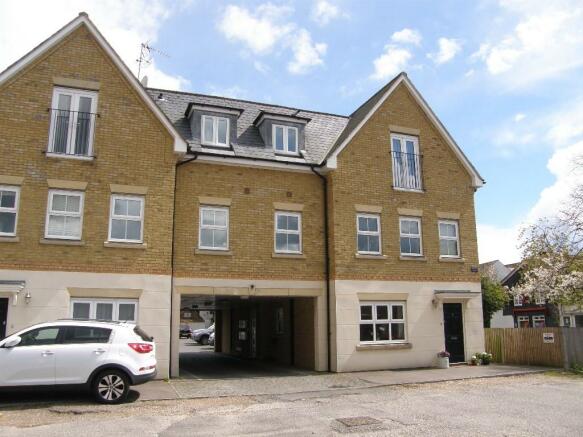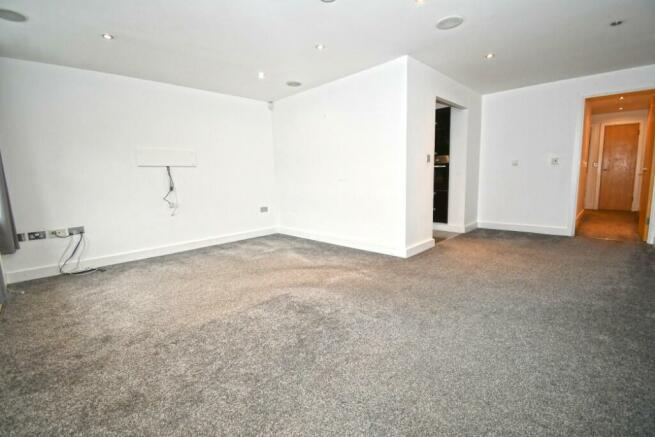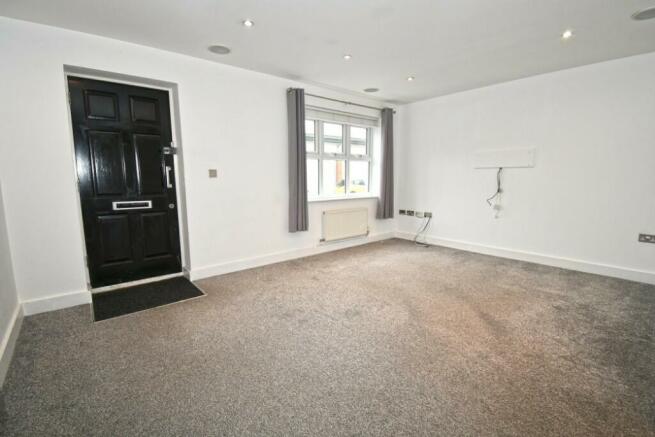Brocket Road, Hoddesdon, Hertfordshire, EN11

Letting details
- Let available date:
- Ask agent
- Deposit:
- Ask agentA deposit provides security for a landlord against damage, or unpaid rent by a tenant.Read more about deposit in our glossary page.
- Min. Tenancy:
- Ask agent How long the landlord offers to let the property for.Read more about tenancy length in our glossary page.
- Let type:
- Long term
- Furnish type:
- Unfurnished
- Council Tax:
- Ask agent
- PROPERTY TYPE
Ground Flat
- BEDROOMS
2
- BATHROOMS
2
- SIZE
Ask agent
Key features
- A Spacious Two Double Bedroom Ground Floor Apartment
- Quality Fitted Kitchen
- Good Size L-Shaped Sitting/Dining Room
- Inner Hallway with Deep Laundry/Storage Cupboard
- Two Good Size Bedrooms
- Quality Fitted Bathroom
- Gas Fired Central Heating
- Double Glazed uPVC Windows
- Allocated Parking
- Available Mid April 2024
Description
The commuter is amply catered for with a choice of British Rail Stations within walking distance which provide fast and frequent access to London's Liverpool Street and Stansted Airport.
SUMMARY OF ACCOMMODATION
*GOOD SIZE L-SHAPED SITTING/DINING ROOM*
*QUALITY FITTED KITCHEN*
*INNER HALLWAY WITH DEEP LAUNDRY/STORAGE CUPBOARD*
*TWO GOOD SIZE BEDROOMS*
*QUALITY FITTED BATHROOM*
*GAS FIRED CENTRAL HEATING*
*DOUBLE GLAZED UPVC WINDOWS*
*ALLOCATED PARKING*
*AVAILABLE EARLY/MID APRIL 2024*
*NON SMOKERS* *NO PETS*
A covered entrance with woodgrain effect panelled door affords access to:
L-SHAPED SITTING/DINING ROOM 20' x 16'3 Dual aspect with double glazed uPVC windows to front and side and thermostatically controlled radiators below. Recessed halogen spotlighting, integrated ceiling speakers, TV, FM, satellite and telephone points. Maple door to inner hallway and access to:
COMPREHENSIVELY FITTED KITCHEN 8'6 x 6' Fitted with a range of black high gloss wall and base units with roll top working surface and polished marble tiled splashbacks incorporating resin sink drainer unit with contemporary mixer tap. Electric fan assisted oven and grill, integrated fridge, freezer and dishwasher and four ring halogen hob with illuminated extractor canopy above. Obscure double glazed uPVC window to side, recess halogen spotlighting and polished marble flooring.
INNER HALLWAY Recess halogen spotlighting, laundry cupboard providing housing for washing machine and maple doors to bedrooms and bathroom.
BEDROOM ONE 15'11 x 10'1 (max) Double glazed uPVC window to rear with thermostatically controlled radiator below. Recess halogen spotlighting, fitted double wardrobe cupboard, TV and telephone points.
BEDROOM TWO 15'11 x 6' (max) Double glazed uPVC window to rear with thermostatically controlled radiator below. TV and telephone point.
QUALITY FITTED BATHROOM 6'4 x 5'7 Partly tiled with suite comprising; half pedestal wash hand basin, low flush w.c. with hide away cistern and tiled panelled bath with mixer tap and independent shower and glazed screen. Obscure double glazed uPVC window to side, recess halogen sensor lighting, extractor fan, mirror fronted medicine cabinet, shaver point, chrome heated towel rail and ceramic tiled flooring.
EXTERIOR
The apartment benefits from allocated parking to the front.
COUNCIL TAX BAND. D (£2,094.99 as of 9th April 2024 )
Redress Scheme: - The Property Ombudsman -
Clients' Money Protection Scheme: - Client Money Protect, Membership No. CMP003840 -
VIEWING: By appointment with Owners Sole Agents -
please contact: JEAN HENNIGHAN PROPERTIES - telephone
Important Note: These particulars have been prepared by Jean Hennighan Properties upon the instructions of the vendor(s) and do not constitute any part of a contract. Services, fittings and equipment referred to within have not been tested (unless otherwise stated) and no warranties can be given. All measurements are approximate and are for descriptive purposes only. Accordingly, the prospective tenant(s) must make their own enquiries regarding such matters. Det0299
Brochures
Full BrochureBrocket Road, Hoddesdon, Hertfordshire, EN11
NEAREST STATIONS
Distances are straight line measurements from the centre of the postcode- Broxbourne Station0.9 miles
- Rye House Station1.1 miles
- St. Margarets (Herts) Station2.0 miles
About the agent
Established in 1984 by Mrs Jean Hennighan we are now a thriving firm enjoying a far reaching reputation as agents of distinction.
Functioning from an office which prides itself on offering a comprehensive, professional service with the emphasis placed firmly on CLIENT CARE. Moving home can be a stressful event but our friendly staff are always on hand to give assistance whether: locating a property, explaining administrative or legal procedures, organising removal men or merely lending
Industry affiliations



Notes
Staying secure when looking for property
Ensure you're up to date with our latest advice on how to avoid fraud or scams when looking for property online.
Visit our security centre to find out moreDisclaimer - Property reference 0299. The information displayed about this property comprises a property advertisement. Rightmove.co.uk makes no warranty as to the accuracy or completeness of the advertisement or any linked or associated information, and Rightmove has no control over the content. This property advertisement does not constitute property particulars. The information is provided and maintained by Jean Hennighan Properties, Broxbourne. Please contact the selling agent or developer directly to obtain any information which may be available under the terms of The Energy Performance of Buildings (Certificates and Inspections) (England and Wales) Regulations 2007 or the Home Report if in relation to a residential property in Scotland.
*This is the average speed from the provider with the fastest broadband package available at this postcode. The average speed displayed is based on the download speeds of at least 50% of customers at peak time (8pm to 10pm). Fibre/cable services at the postcode are subject to availability and may differ between properties within a postcode. Speeds can be affected by a range of technical and environmental factors. The speed at the property may be lower than that listed above. You can check the estimated speed and confirm availability to a property prior to purchasing on the broadband provider's website. Providers may increase charges. The information is provided and maintained by Decision Technologies Limited.
**This is indicative only and based on a 2-person household with multiple devices and simultaneous usage. Broadband performance is affected by multiple factors including number of occupants and devices, simultaneous usage, router range etc. For more information speak to your broadband provider.
Map data ©OpenStreetMap contributors.




