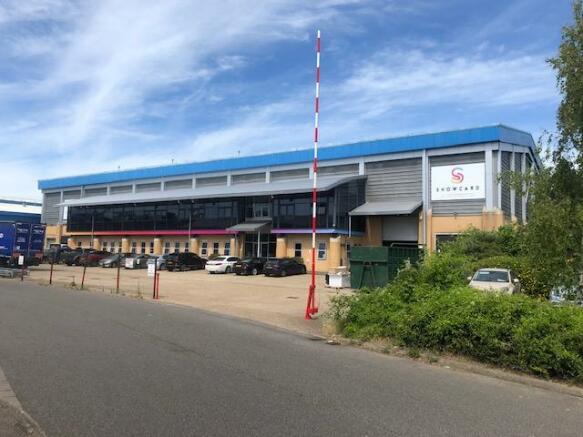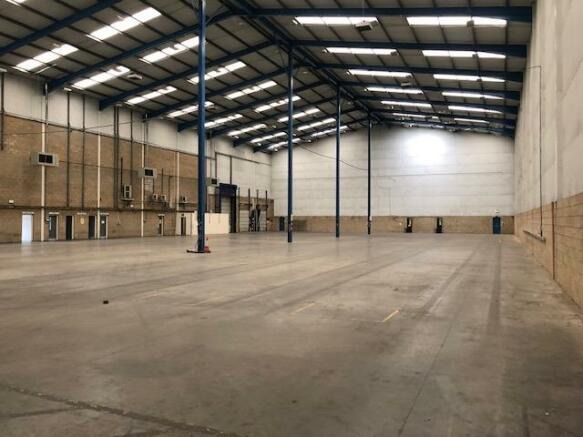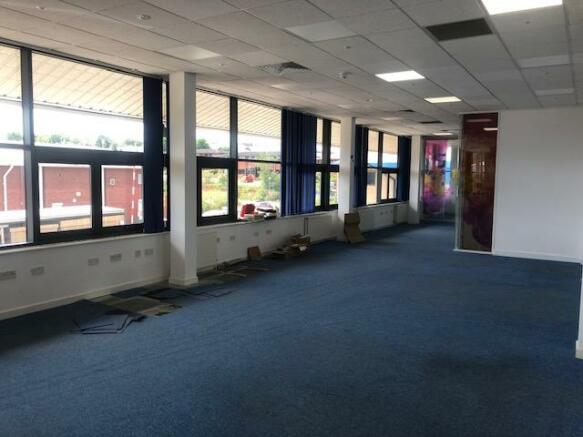Camfield House
- SIZE AVAILABLE
30,497 sq ft
2,833 sq m
- SECTOR
Warehouse to lease
Lease details
- Lease available date:
- Ask agent
Key features
- 3 dock and 2 level loading doors
- Fully operational
- 12.5m headroom
- Approximately 1.5 acres site area.
Description
Letchworth Garden City has a strong established commercial base reflecting the combination of its attractive environment and convenient transport links.
It is located adjoining junction 9 of the A1(M) approximately 35 miles north of central London. The A405 provides a fast convenient access to Cambridge and East Anglia and to Luton and the M1.
Letchworth station provides a fast electrified service to London Kings Cross and northwards to Cambridge or to the Peterborough on the North.
In addition to the attractive town centre Letchworth Business Park provides an out of town retail centre including Sainsbury's and the North Herts Leisure Centre.
LOCATION
The property occupies a prime location in the centre of Letchworth Business Park surrounded by a modern high-quality development.
It comprises of a specialised dedicated high bay facility. Constructed of a steel portal frame it provides an eaves height of approximately 12.5m with a distinctive and high-profile architectural design incorporates first floor administrative offices and full ancillary staff accommodation.
Loading is provided by means of three dock level and two ground level doors (with canopies) at opposite ends of the building accessed by a large concrete loading yard running down the entire side of the building.
The warehouse is provided with lighting and heating.
The offices are fully specified including air conditioning and an attractive boardroom.
FEATURES
• Prime business park location.
• High quality distinctive architectural design.
• 12.5m eaves height.
• Dock level and ground level loading doors.
• Fully fitted ancillary office and staff accommodation.
• 31 separate allocated car spaces
• Category 1 level floor
Plans available on request.
APPROXIMATE (GROSS INTERNAL) FLOOR AREAS
2 Story Offices 4,888 sq ft
Warehouse 25,609 sq ft
TOTAL 30,497 sq ft
TERMS
The property is available to let on a new lease for a term to be agreed. Rent £270,000 per annum.
Full details are available on request.
RATEABLE VALUE
Please see the (DH to confirm) Valuation Office Agency website. Indicated assessment £157,000.
Amount payable approx. 50% (Y/e 31/3/2021).
AVAILABILITY
Immediate following completion of legal formalities.
INSPECTION
For further information please contact mike Davies or Daniel Hiller.
NOTE
The particulars contained within this brochure are believed to be correct but their accuracy cannot be guaranteed and they are therefore expressly excluded from any contract.
Brochures
Camfield House
NEAREST STATIONS
Distances are straight line measurements from the centre of the postcode- Letchworth Station0.8 miles
- Baldock Station1.1 miles
- Hitchin Station3.1 miles
Notes
Disclaimer - Property reference 1840. The information displayed about this property comprises a property advertisement. Rightmove.co.uk makes no warranty as to the accuracy or completeness of the advertisement or any linked or associated information, and Rightmove has no control over the content. This property advertisement does not constitute property particulars. The information is provided and maintained by Davies & Co, Hatfield. Please contact the selling agent or developer directly to obtain any information which may be available under the terms of The Energy Performance of Buildings (Certificates and Inspections) (England and Wales) Regulations 2007 or the Home Report if in relation to a residential property in Scotland.
Map data ©OpenStreetMap contributors.




