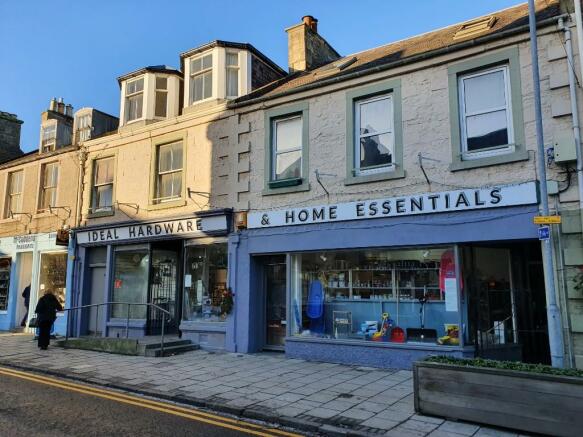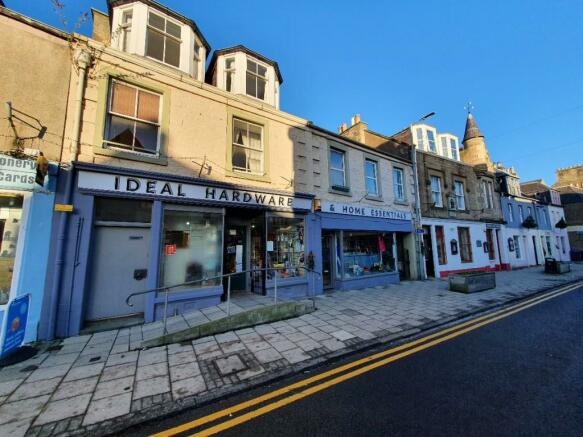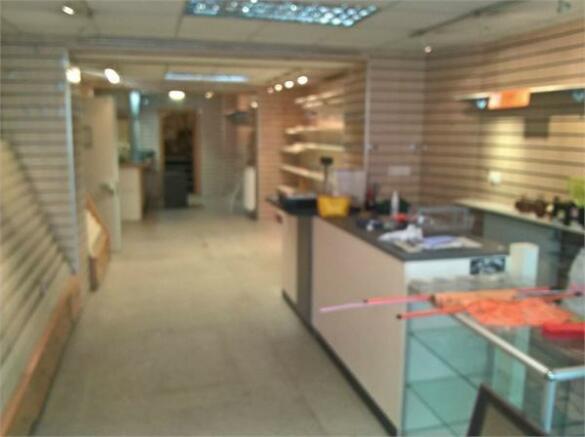41-45 High Street, Selkirk, Selkirkshire, Scottish Borders
- SIZE
Ask agent
- SECTOR
Commercial property for sale
Key features
- Self-contained three bedroom Maisonette
- large shop (formerly two separate shops)
- Shop Let to Imran Hanif and Suhail Mustaq
- Initial term: Three years from 28/10/2020
- Passing Rent £7,500 per annum
- two storey ancillary accommodation with development potential.
- Private gardens.
- Shop: Net Internal floor area 154.64 sq m (1,664 sq ft)
- Maisonette: Gross External Area 120.48 sq m (1,296 sq ft)
- Marketed as a composite sale but may sell the maisonette and shop separately
Description
41-45 High Street is situated in a prominent position fronting on to the High Street within Selkirk town centre.
The Royal Burgh of Selkirk lies on the Ettrick Water, a tributary of the River Tweed. The people of the town are known as Souters which means cobblers (?shoe makers and menders?). It is one of the oldest Royal Burgh?s in Scotland reportedly the site of the earliest settlement in the Scottish Borders. ?Selkirk? means ?Church in the forest? from the old English sele (?hall or manor?) and Cirice (?church?).
Selkirk has a population of approximately 6,000 and is conveniently situated within the centre of the Scottish Borders with good road links to the main towns in the area and the national roads network via the A7 arterial route.
The town in located approximately 5 miles to the south of Galashiels, 11 miles to the north of Hawick, the two largest population bases within the Scottish Borders with populations of 14,000 and 16,000 respectively.
The High Street is predominately characterised by a mix of retail and office uses at ground level, generally with residential accommodation to upper levels.
Description
A traditional 19th century terraced building on two principal floors plus attic level providing a pair of interlinked retail units on the ground floor (currently configured as a single shop)with two storey ancillary accommodation to the rear.
A self-contained maisonette occupies the upper levels with separate ground floor access. There may be scope to extend the residential accommodation or form a separate annexe within the first floor of the ancillary accommodation currently serving the shop.
The accommodation currently comprises:
Retail unit:
Ground Floor:
A pair of inter-linked retail units which have been amalgamated to form a single shop. Glazed hardwood framed display windows to the front with recessed entrance door, front shop with service counter, rear shop with former post office counter to west corner, door through to store room fitted with base unit and single drainer stainless steel sink, rear hall with W.C. off, further understair cupboard; stairs to upper level.
Upper level:
Sizeable store room with kitchen area to south, door to rear providing access to rear garden. In shell condition, but recently re-roofed.
Maisonette:
Ground Floor:
Timber panelled door with glazed fanlight above provides access to Entrance lobby with storage cupboard off and timber staircase with timber handrail leading to First Floor.
First Floor:
Landing with lockable shelved Scotch Press. There is an under stair storage cupboard accessed off the east of the landing
Kitchen 3.16m x 1.83m
Modern fitted wall and base units with ample worksurface, small breakfast bar area, one and a half bowl stainless steel sink, integrated electric oven and hob with extractor above, tiled splashback, Timber framed casement window to the front. Laminate flooring.
Living Room 4.61m x 3.67m
Well proportioned room to the front of the house. Curved display archway, open fireplace with white surround and mantle, tiled backplate and hearth and a cast iron grate. Timber frame sash and casement window to front elevation. Electric storage heater.
Bedroom 1 4.13m x 3.82m
Double Bedroom to the rear of the property. Open fireplace with white (painted) mantel and surround, tiled hearth - fire place opening currently boarded over. U-Pvc framed double glazed window to the rear. Access off rear hallway which previously continued through to upper level of the ancillary accommodation serving the shop. The opening has been blocked up but could readily be opened up to enable extension of the living accommodation.
A curved staircase with timber hand rail and metal balustrades leads to the second floor.
Second Floor:
Landing with access to all rooms.
Bathroom 4.48m x 1.81m (at widest)
White suite comprising bath, pedestal wash hand basin and W.C. Painted timber panelling to dado height and this is continued to full height around the three storage cupboards, one containing the cold water tank. Electric bar heater.
Bedroom 2 4.11m x 3.04m (at widest )
Double bedroom to the front of the property. Timber framed dormer window.
Bedroom 3 5.11m x 2.37m
Double bedroom to the front of the property. Timber framed dormer window.
There is a private garden to the rear of the property accessed by a gated vennel to the side there is a sizeable private garden to the rear which can be both accessed via a door from the upper level of the ancillary accommodation serving the shop or through the garden serving the adjoining property to the west.
Services
All mains services connected.
Gas fired central heating via radiators to the shop. Electric night storage heating to the maisonette. Integrated fire alarm system.
Tenure
Absolute Ownership
Occupational lease:
The shop is let to Imran Hanif and Suhail Mustaq for an initial term of three years from 28/10/2020 at a pasi
Passing Rent £7,500 per annum
Entry
On Conclusion of Missives
EPC House:Band G19
EPC Shop: Band E65
VAT
Unless otherwise stated the prices quoted are exclusive of VAT. Any intending purchasers must satisfy themselves independently as to the instances of VAT in respect of any transaction.
Viewings
Strictly by appointment with the sole agents:
Edwin Thompson LLP, Chartered Surveyors
76 Overhaugh Street
Galashiels
TD1 1DP
Tel:
Fax:
E-mail: s.
Property ref: 121_2523_4473032
Brochures
41-45 High Street, Selkirk, Selkirkshire, Scottish Borders
NEAREST STATIONS
Distances are straight line measurements from the centre of the postcode- Galashiels Station5.0 miles
- Tweedbank Station5.1 miles
Notes
Disclaimer - Property reference 4473032. The information displayed about this property comprises a property advertisement. Rightmove.co.uk makes no warranty as to the accuracy or completeness of the advertisement or any linked or associated information, and Rightmove has no control over the content. This property advertisement does not constitute property particulars. The information is provided and maintained by EDWIN THOMPSON, Galashiels. Please contact the selling agent or developer directly to obtain any information which may be available under the terms of The Energy Performance of Buildings (Certificates and Inspections) (England and Wales) Regulations 2007 or the Home Report if in relation to a residential property in Scotland.
Map data ©OpenStreetMap contributors.




