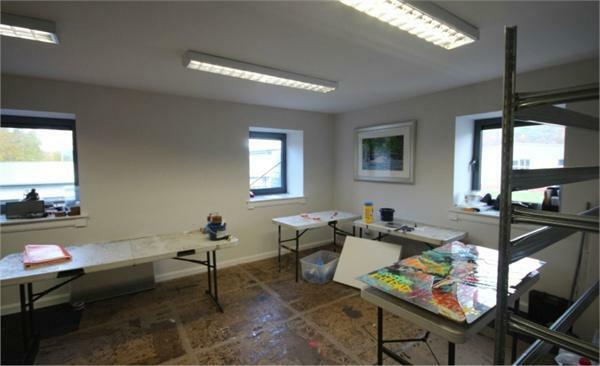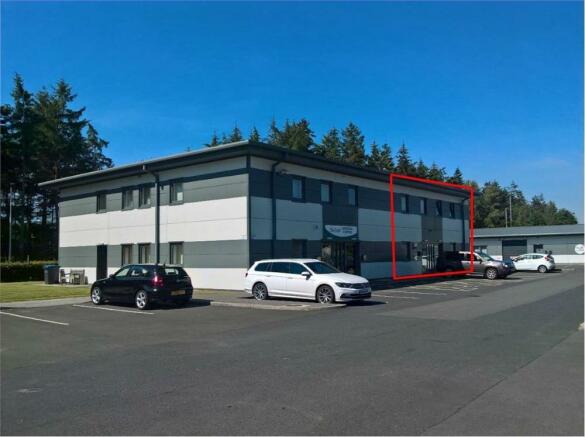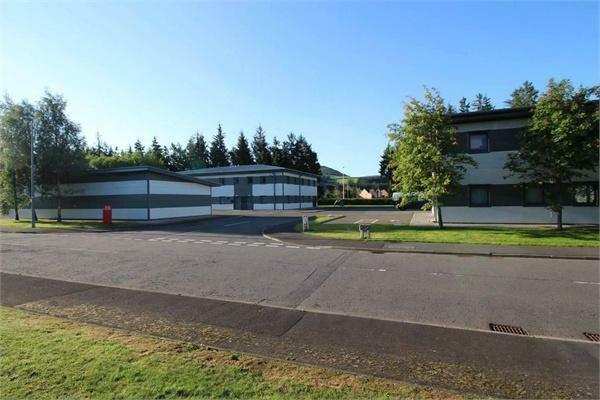Elm Court, Cavalry Park, Peebles, Scottish Borders
- SIZE
Ask agent
- SECTOR
Commercial property for sale
Key features
- Modern office pavilion with highly versatile fit out to provide extremely flexible units suited to a range of uses.
- Fully DDA complaint accommodation
- Plentiful on-site parking with sizeable overflow carpark.
- Gross Internal Area 189.2 sq m (2,036 sq ft) for Suite 7a
- Unit 7 available by separate negotiation.
Description
Cavalry Park is a modern Business Park situated to the east of Peebles, on the southern side of the River Tweed.
The estate has developed rapidly in recent years to establish itself as one of the principal Business Parks serving the western borders with a mix of private and publicly developed units part owner occupied, part tenanted.
Cavalry Park is conveniently situated just 25 miles to the south of Edinburgh centrally positioned to serve the main borders town. The town centre is a short walk and provides an excellent array of shops, restaurants, hotels and recreational facilities. The Cavalry Park estate benefits from an enviable working environment with extensive rural views along the Tweed Valley and surrounding countryside to the east.
Existing occupiers at Cavalry Park include Braidwood Graham Chartered Accountants, Borders Chiropractors, MBF (UK & Ireland) Ltd, Cuban Interiors Ltd, JBM Business Services Ltd, Scotsdale Agency, Lemon Digital Design, Black Circles.com Ltd, Thomas Rogerson & Sons, Stanely Brash Construction, James Inglis, Sportswise Ltd and EBS Europe Ltd.
Description
7a Elm Court comprises the first floor of a two-storey semi-detached business pavilion of steel portal framed construction clad in insulated composite panels incorporating polycarbonate roof lights.
The unit is currently configured to provide offices and a studio, providing the following accommodation:
First floor Landing, general office, manager?s office, studio, store, kitchen, two wcs each with low flush unit and wash hand basin (one to accessible standard).
The specification includes:
Fully DDA compliant with Invalift platform lift and disabled wc
CAT 5E/6 cabling
Suspended ceilings with LG3 lighting to offices
Suspended strip lighting to studio areas
Plentiful on-site parking
Roller shutter door to east elevation of the ground floor (2.15 m wide x 2.00 m high) Integrated fire alarm system.
Areas
The units have been measured from plan to provide the following approximate areas:
Gross Internal Area 189 sq m (2,036 sq ft)
UNIT 7
The ground floor unit may be available by separate negotiation. It has the same Gross Internal Floor Area. Further information available by separate negotiation.
The floor plan is included on the back page. The accommodation comprises Ground floor: Communal entrance hall with stairs to the first floor and inner lobby with lift to first floor, open plan studio, two offices, kitchen, two wcs each with low flush unit and wash hand basin (one to accessible standard).
Energy Performance Certificate
TBC
Lease Terms
Available by way of a new lease.
Terms by negotiation.
Tenure
Absolute Ownership
This property is sold subject to and with the benefit of all rights of way, whether public or private, and any existing or proposed wayleaves, servitude rights, restrictions and burdens of whatever kind, whether referred to in these particulars or not.
Rateable Value
Suite 7a: £9,200 effective from 01-Apr-2017.
The Small Business Rates Relief Scheme provides rates relief to help small businesses in Scotland. For the 2019/2020 year up to 100% rates relief is available for business with a combined rateable value (of all business premises in Scotland) with a Rateable Value of £15,000 or less subject to application and eligibility. Further details are available from the Business Rates Team at Scottish Borders Council. Tel. .
Entry
On the conclusion of legal missives
Legal Costs
The tenant will be responsible for the Landlords reasonable costs in connection with the preparation of the lease agreement.
In the normal manner, the in-going tenant will be liable for any stamp duty, land tax, registration dues and VAT incurred thereon, where applicable.
Value Added Tax
Any prices are exclusive of VAT. The property is understood to be elected to VAT. However, any intending purchasers must satisfy themselves independently as to the instances of VAT in respect of any transaction
Fixtures and Fittings
Only items specifically mentioned in the particulars of sale are included in the price.
Viewings
Strictly by appointment with the sole agents:
Edwin Thompson LLP, Chartered Surveyors
76 Overhaugh Street
Galashiels
TD1 1DP
Tel:
Fax:
Email: s.
Property ref: 121_2523_4825093
Brochures
Elm Court, Cavalry Park, Peebles, Scottish Borders
NEAREST STATIONS
Distances are straight line measurements from the centre of the postcode- Stow Station12.4 miles
Notes
Disclaimer - Property reference 4825093. The information displayed about this property comprises a property advertisement. Rightmove.co.uk makes no warranty as to the accuracy or completeness of the advertisement or any linked or associated information, and Rightmove has no control over the content. This property advertisement does not constitute property particulars. The information is provided and maintained by EDWIN THOMPSON, Galashiels. Please contact the selling agent or developer directly to obtain any information which may be available under the terms of The Energy Performance of Buildings (Certificates and Inspections) (England and Wales) Regulations 2007 or the Home Report if in relation to a residential property in Scotland.
Map data ©OpenStreetMap contributors.




