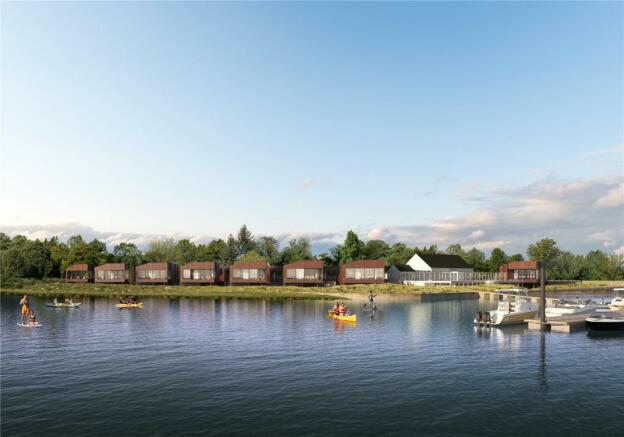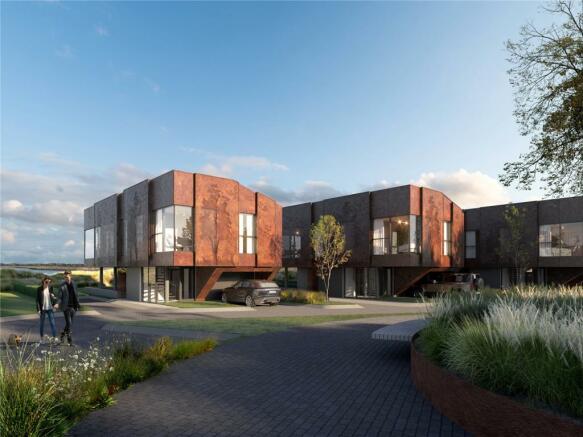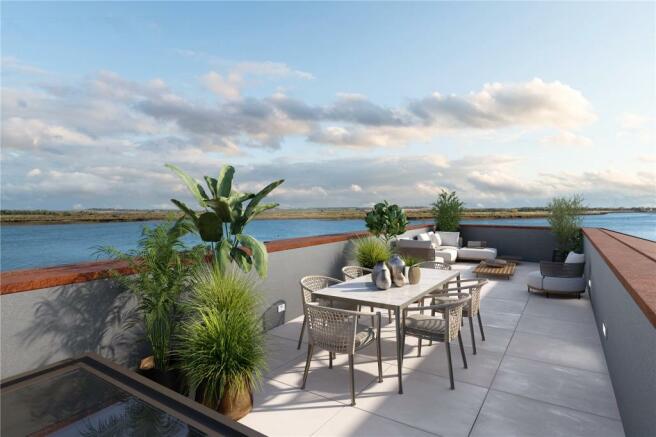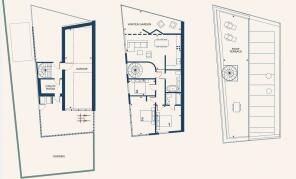
Kingmans Point, Kingsmans Farm Road, Hullbridge, Hockley, SS5

- PROPERTY TYPE
Detached
- BEDROOMS
3
- BATHROOMS
2
- SIZE
Ask agent
- TENUREDescribes how you own a property. There are different types of tenure - freehold, leasehold, and commonhold.Read more about tenure in our glossary page.
Freehold
Key features
- Superb Estuary views
- Three bedrooms
- En Suite & Shower room
- Open plan kitchen & living room
- Glazed winter garden room
- Roof terrace
- Double length garage
- Utility room
Description
Description
Nestled in the tranquil village of Hullbridge, Kingsmans Point allows an effortless lifestyle whilst maintaining excellent connectivity to wider Essex and London.
Previously a yacht club, Kingsmans Point has been designed with the area’s history in mind and is ideally placed for residents to enjoy all the benefits of a waterfront lifestyle.
Conceived to blend with their natural surroundings, each home is identified by a unique facade design and contributes to a changing landscape. Each property benefits from private parking and a 460 sq ft integral garage.
Each home has its own winter garden bound by glazed balustrades for uninterrupted views, and sliding full height glazing for the option of closing the space, which allows use of the terrace space in the colder months.
Our materials have been carefully sourced and selected to embody a sense of luxury right through from the overall design to the choice of colours and fittings. Crafted with clean lines and minimal fuss, to create the ideal living experience.
The rooftop terrace is the ideal spot to entertain al fresco, while the lower level glazed winter garden allows residents the versatility to savour the outside space whilst insulated from the elements. Both offer impressive views onto the river – perfect for receiving guests or just relaxing all year round.
**Images shown are computer generated**
Accommodation & Dimensions:
Ground floor:
Utility Room
Garage 42.3 sqm
First Floor:
Lounge/Dining/Kitchen 4.8 x 7.7 m
Bedroom One: 3.8 x 3.3 m
En suite
Bedroom Two: 5.1 x 3.4 m
Bedroom Three: 3.7 x 2.2 m
Bathroom
Winter Garden 22 sqm
Second Floor:
Roof Terrace 52.7 sqm
Specification:
Kitchens:
Wood shelves above worktop and wood effect wall units
LED lighting under wall units
Light beige coloured handleless units
White quartz worktop
Tiled splashback
Bosch hob & oven
Integrated fridge/freezer, extractor fan and dishwasher
Chrome tap
Stainless steel basin
Bathrooms:
White metro tile feature wall
Beige wall & floor tiles
Wall hung WC pan with soft close seat
Wood effect unit with worktop and basin
Chrome taps and mixers
Chrome heated towel rail
Bath with glazed screen
Recessed heated mirrored cabinet above basins
Shaver socket in mirrored cabinet
Shower Rooms:
Beige metro tile feature wall
Light coloured wall & floor tiles
White wall hung basin
Chrome taps and mixers
Chrome heated towel rail
Mirrored cabinet
Shaver socket in mirrored cabinet
Paint Finishes:
Walls and ceilings in white
Skirting & architraves in white
Internal Doors
Tall height flat doors
Stainless steel ironmongery
General:
Light coloured large format floor tiles
Feature timber wall room divider in kitchen and living room
Stainless steel switches and sockets with USB points in some locations
Underfloor heating throughout
White downlights throughout
Connection points ready for Sky Q/satellite/BT/Terrestrial
TV & radio in living rooms and master bedrooms
CCTV and ring doorbell system to each house
Artificial intelligence for heating & hot water i.e. Nest or similar
Air source heat pumps
Glass door to the roof deck
Full height winter garden glazing
Externals:
Private garden to each house
Light coloured large format floor tiles to match internals
External wall lights
Power sockets in winter garden
Power sockets & water supply on roof terrace
360 degree views from the roof terrace
Fully integrated double garage with remote control access
Workshop area or parking for two cars
Building Standard & Warranty:
ICW 10 years home warranty
Location
Kingsmans Point is ideally placed so that you can explore the River Crouch. There are a number of spots along the river that are accessible by boat, with several yacht clubs and pubs just a short trip away.
Across the river from Kingsmans Point you will find Hawbush Creek Viewpoint, where you can watch the sun rise and set. Further upstream is Battlesbridge, the home of a several antiques centres.
There is a breadth of wildlife living around the area. You may come across many types of sea birds, waders, farmland birds, bird of prey, otters, and seals resting in the creeks.
If you’re travelling on foot Kingsmans Point is near scenic walking routes, which follow the river’s edge.
Nestled in the tranquil village of Hullbridge, Kingsmans Point allows an effortless lifestyle whilst maintaining excellent connectivity to wider Essex and London. Nearby Hockley and Rayleigh stations offer ease of commute and convenient station parking with Southend-on-Sea only a short journey away and London reachable in under one hour
Hockley Railway Station 3.9 miles
Rayleigh Railway Station 4.1 miles
Battlesbridge Railway Station 4.2 miles
Square Footage: 1,439 sq ft
Additional Info
Council tax band: Yet to be determined (Rochford District Council).
EPC: To be confirmed.
Service charge: Estimated at £750 per annum
This development complies with the ICW Consumer Code for New Homes. Find out more at
Please note the images shown are computer generated.
Brochures
Web DetailsEnergy performance certificate - ask agent
Council TaxA payment made to your local authority in order to pay for local services like schools, libraries, and refuse collection. The amount you pay depends on the value of the property.Read more about council tax in our glossary page.
Band: TBC
Kingmans Point, Kingsmans Farm Road, Hullbridge, Hockley, SS5
NEAREST STATIONS
Distances are straight line measurements from the centre of the postcode- South Woodham Ferrers Station1.7 miles
- Hockley Station2.2 miles
- North Fambridge Station2.4 miles
About the agent
Why Savills
With over 160 years of experience, over 600 offices globally - including 130 in the UK, and thousands of potential buyers and tenants on our database, we'll make sure your property gets in front of the right people. And once you’ve sold your property, we’re here to help you move on to the next stage of your journey.
Outstanding property
Whether buying or renting a house, flat, country estate or waterside property, our experts make it their busin
Notes
Staying secure when looking for property
Ensure you're up to date with our latest advice on how to avoid fraud or scams when looking for property online.
Visit our security centre to find out moreDisclaimer - Property reference CHD220049. The information displayed about this property comprises a property advertisement. Rightmove.co.uk makes no warranty as to the accuracy or completeness of the advertisement or any linked or associated information, and Rightmove has no control over the content. This property advertisement does not constitute property particulars. The information is provided and maintained by Savills New Homes, Chelmsford. Please contact the selling agent or developer directly to obtain any information which may be available under the terms of The Energy Performance of Buildings (Certificates and Inspections) (England and Wales) Regulations 2007 or the Home Report if in relation to a residential property in Scotland.
*This is the average speed from the provider with the fastest broadband package available at this postcode. The average speed displayed is based on the download speeds of at least 50% of customers at peak time (8pm to 10pm). Fibre/cable services at the postcode are subject to availability and may differ between properties within a postcode. Speeds can be affected by a range of technical and environmental factors. The speed at the property may be lower than that listed above. You can check the estimated speed and confirm availability to a property prior to purchasing on the broadband provider's website. Providers may increase charges. The information is provided and maintained by Decision Technologies Limited.
**This is indicative only and based on a 2-person household with multiple devices and simultaneous usage. Broadband performance is affected by multiple factors including number of occupants and devices, simultaneous usage, router range etc. For more information speak to your broadband provider.
Map data ©OpenStreetMap contributors.





