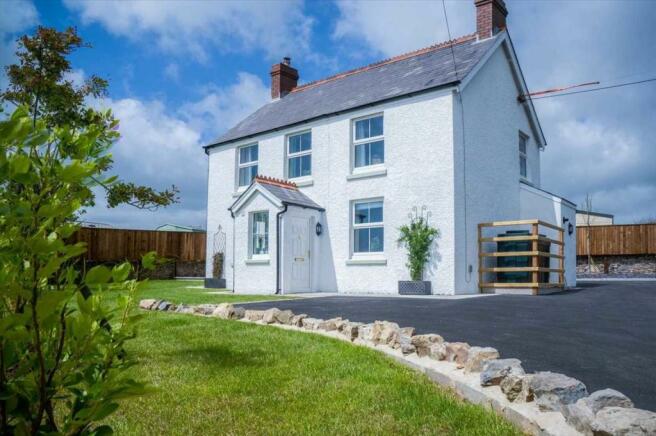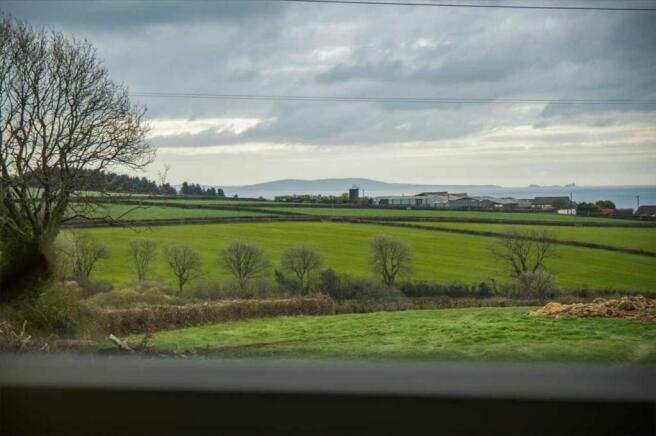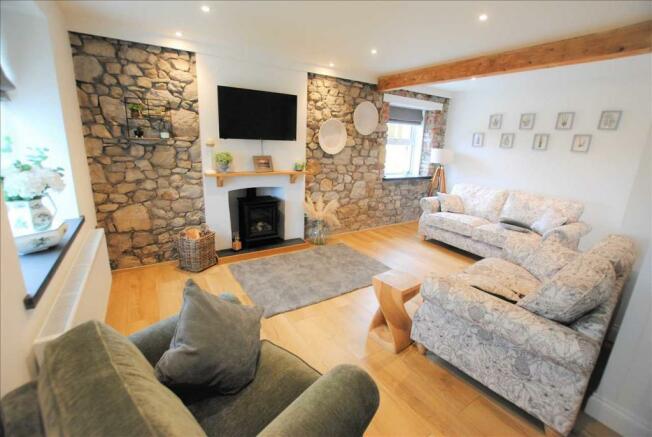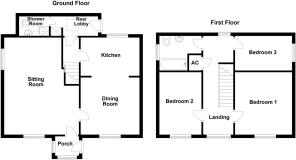Elidyr Cottage, Amroth, Narberth

- PROPERTY TYPE
Detached
- BEDROOMS
3
- BATHROOMS
2
- SIZE
Ask agent
- TENUREDescribes how you own a property. There are different types of tenure - freehold, leasehold, and commonhold.Read more about tenure in our glossary page.
Freehold
Key features
- 18FT SITTING ROOM
- 18FT KITCHEN/DINER + UTILITY
- 3 DOUBLE BEDROOMS
- 2 BATHROOM/WC'S
- ATTRACTIVE GROUNDS - LAWNS, AMPLE PARKING & HOT TUB ETC
- ADJACENT PLOT - CONSENT FOR 1 LARGE OR 2 LODGES - SEE OVERLEAF*
- POTENTIAL BUSINESS INCOME *
Description
A RECENTLY TASTEFULLY RENOVATED DETACHED COTTAGE WITH POTENTIAL BUSINESS INCOME AND AN OPTIONAL PLOT WITH RURAL & DISTANT SEA VIEWS TOWARDS CALDEY ISLAND WITHIN THE STUNNING SOUTH-EAST SECTION OF THE PEMBROKESHIRE COAST NATIONAL PARK
THE "ADJACENT PLOT" IS AVAILABLE BY SEPARATE NEGOTIATION
GENERAL
Elidyr Cottage is easily accessed off the A477. It is about midway between Llanteg and the seaside village of Amroth. From the front windows in particular, there are attractive outlooks over countryside towards the sea and coast etc.
The Cottage has been comprehensively restored during the past year or two. The sizable Gardens are also a special feature.
*Regarding the "Adjacent Plot" planning permission has been granted by the Pembrokeshire Coast National Park Authority in respect of the siting of Two Lodges thereon (Ref: NP/22/0686/FUL). These would have potential for very successful holiday letting. The Buyer of Elidyr Cottage will have the option of purchasing this "Plot". It has approx dimensions of 58ft (17.7m) wide by 90ft (27.4m) deep.
Elidyr Cottage would perhaps be ideal for a young/growing family or retirees. The "Plot" offers possibilities in respect of additional accommodation or perhaps work from home space etc.
With approximate dimensions, the very well presented accommodation which incorporates attractive flooring throughout briefly comprises...
Entrance Porch
Front door double aspect, part glazed door to...
Sitting Room
17'11" x 13'8" (5.46m x 4.17m) overall, double aspect with front and side windows including rural and sea views, featuring exposed stone wall and ceiling beam, remote control lp gas fired "log burner", small understairs cupboard and access to...
Kitchen/Diner
18'1" x 11'8" (5.51m x 3.56m) overall, sub-divided by wide opening to...
Dining Area
11'8" x 10'1" (3.56m x 3.07m) window to front with outlooks across fields towards the sea.
Kitchen Area
11'10" x 7'4" (3.61m x 2.24m) rear window, re fitted with an attractive and ample range of wall and base units incorporating an electric oven and hob with extractor over, integrated dishwasher, fridge and freezer plus stone sink etc.
Door to...
Inner Hall
Staircase, door to...
Rear Hall
8'2" x 4'8" (2.49m x 1.42m) part glazed outside door, skylight, space for washing machine and tumble dryer, door to...
Shower Room/WC
6'0" x 4'6" (1.83m x 1.37m) shower with electric unit, vanity wash hand basin and WC, fully tiled - floor and walls, heated towel rail.
Landing
Front window with countryside and sea outlooks, storage cupboard.
Bedroom 1
11'11" x 10'4" (3.63m x 3.15m) rural and sea views to front, exposed stone wall.
Bedroom 2
10'11" x 8'4" (3.33m x 2.54m) front window with countryside and sea views.
Bedroom 3
12'1" x 7'7" (3.68m x 2.31m) side window, built in wardrobe.
Bathroom/WC
8'3" x 6'5" (2.51m x 1.96m) comprising bath with rain head shower over, vanity wash hand basin and WC, fully tiled - floor and walls, heated towel rail.
OUTSIDE
Double timber gates provide access to the tarmacadam driveway which offers more than ample parking and turning etc. Deep lawned Front Garden with hedge and apple tree. The side is a two tier paved patio with timber Shelter/Pergola (approx 10'0" x 9'0" 3.05m x 2.74m) housing a six berth Hot Tub. Broken slate bed to rear plus timber fencing to boundaries providing privacy. "Garage" double timber doors and now sub-divided into 2 Stores (8'10" x 8'2") and (8'2" x 7'5"). " Adjacent plot" has overall dimensions of - tbc. Following a Pre Application Enquiry, a positive response has been received from the Pembrokeshire Coast National Park Authority inspect of the siting of 2 Holiday Lodges.
SERVICES ETC (NONE TESTED)
Mains water and electricity. Private drainage. Oil fired central heating from a Worcester boiler housed in an adjoining Shed.
AGENT'S NOTES
1. Elidyr Cottage has been holiday let since mid April 2022. The Vendors are confident that the rental income will be around £45,000 per annum. Confirmation will be provided in due course.
2. As mentioned previously, the "Adjacent Plot" has potential for the siting of 1 large Holiday Lodge or 2 Holiday Lodges or the like. Following an appropriate investment, these could generate a very useful income. It is understood that the Lodges would not be the subject of additional second home Council Tax or the like. Interested parties should visit the PCNPA planning portal - Ref: NP/22/0686/FUL.
TENURE
We understand that this is Freehold.
DIRECTIONS
From the A477, towards St Clears, take the turning right on reaching Llanteg with brown signs, Llanteglos Estate, Colby Gardens and St Elidyr Church etc. On reaching a T junction, turn right and, after a few hundred yards Elidyr Cottage will be found on the right hand side.
Council TaxA payment made to your local authority in order to pay for local services like schools, libraries, and refuse collection. The amount you pay depends on the value of the property.Read more about council tax in our glossary page.
Ask agent
Elidyr Cottage, Amroth, Narberth
NEAREST STATIONS
Distances are straight line measurements from the centre of the postcode- Kilgetty Station2.9 miles
- Saundersfoot Station3.3 miles
- Narbeth Station4.6 miles
About the agent
An active estate agency run by two chartered surveyors. Guy Thomas initially founded the company and was later joined in partnership by Richard Ormond. The practice is still owned and run by Guy & Richard.
Our professionally run office is strategically positioned in Pembroke, within the heart of English speaking South Pembrokeshire where our motivated and energetic sales team sell properties predominantly across all of South Pembrokeshire, and also other areas within the County.
Industry affiliations



Notes
Staying secure when looking for property
Ensure you're up to date with our latest advice on how to avoid fraud or scams when looking for property online.
Visit our security centre to find out moreDisclaimer - Property reference GUY1R10521. The information displayed about this property comprises a property advertisement. Rightmove.co.uk makes no warranty as to the accuracy or completeness of the advertisement or any linked or associated information, and Rightmove has no control over the content. This property advertisement does not constitute property particulars. The information is provided and maintained by Guy Thomas & Co, Pembroke. Please contact the selling agent or developer directly to obtain any information which may be available under the terms of The Energy Performance of Buildings (Certificates and Inspections) (England and Wales) Regulations 2007 or the Home Report if in relation to a residential property in Scotland.
*This is the average speed from the provider with the fastest broadband package available at this postcode. The average speed displayed is based on the download speeds of at least 50% of customers at peak time (8pm to 10pm). Fibre/cable services at the postcode are subject to availability and may differ between properties within a postcode. Speeds can be affected by a range of technical and environmental factors. The speed at the property may be lower than that listed above. You can check the estimated speed and confirm availability to a property prior to purchasing on the broadband provider's website. Providers may increase charges. The information is provided and maintained by Decision Technologies Limited. **This is indicative only and based on a 2-person household with multiple devices and simultaneous usage. Broadband performance is affected by multiple factors including number of occupants and devices, simultaneous usage, router range etc. For more information speak to your broadband provider.
Map data ©OpenStreetMap contributors.




