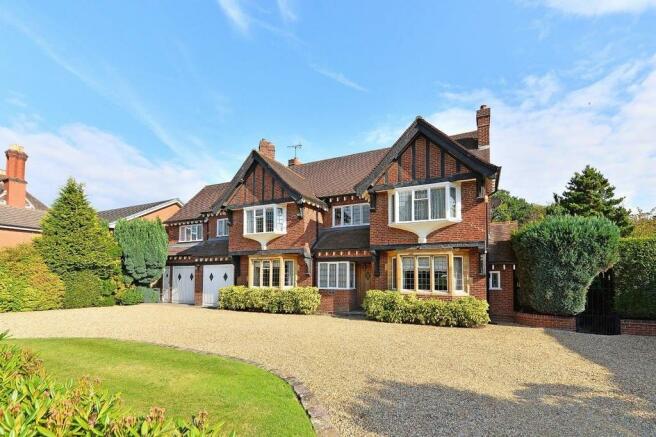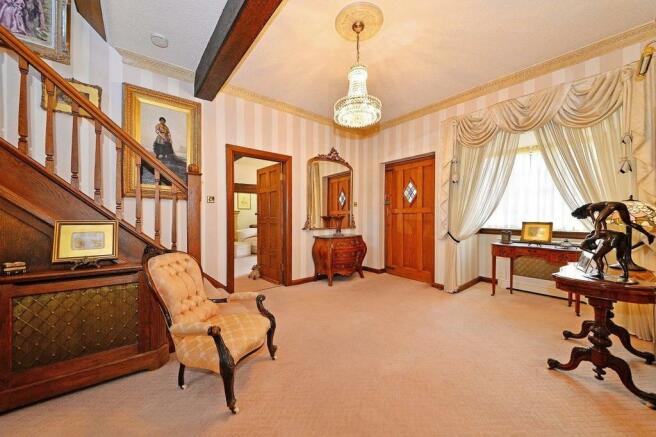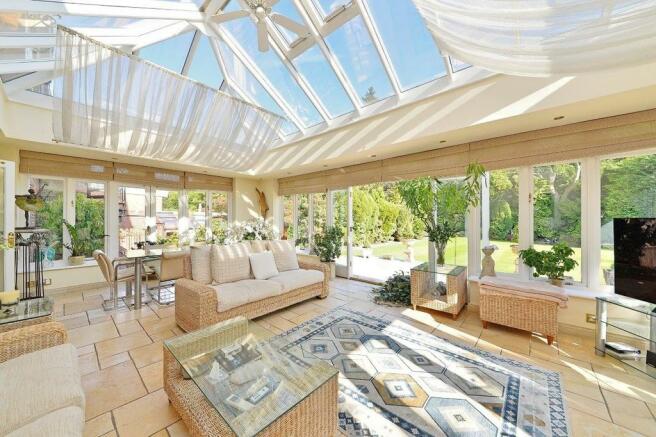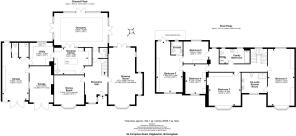
Farquhar Road, Edgbaston

- PROPERTY TYPE
Detached
- BEDROOMS
5
- BATHROOMS
3
- SIZE
Ask agent
- TENUREDescribes how you own a property. There are different types of tenure - freehold, leasehold, and commonhold.Read more about tenure in our glossary page.
Freehold
Description
Situation
Farquhar Road is an extremely popular and most convenient residential location set in the heart of leafy Edgbaston and situated on the renowned Calthorpe Estate. The property is very well placed for all local amenities and is situated only some 2 miles from Birmingham City Centre, as well as only about half a mile from Harborne Village. The property is close to many of the prestigious private schools which serve the area and is within a few hundred meters of Birmingham University, the excellent Medical School and The University Station for direct access to Birmingham New Street Station.
Description
84 Farquhar Road is a most impressive, elegant and immaculate family home. Set back from the road with a stunning frontage, this handsome property has many notable architectural features including mullioned windows, stained glass leaded light feature windows, elegant gilt plasterwork and impressive oak staircase, doors and beams. It has the added advantage of having in place planning consent for a two storey side and single storey extension to the right hand side of the property, details of which are available upon request for inspection. Calthorpe Consent to the development has also been granted but such consent is personal to the owner and will have to applied for by an incoming buyer. The additional accommodation this will afford will increase the value of the property significantly.
Accommodation
The oak front door opens into an elegant reception hall with leaded light window in an alcove, a fine oak staircase rising to the first floor on the right hand side, with oak doors to the two main reception rooms, the cloakroom, orangery and kitchen.
The Drawing Room is to the right, it has excellent natural light with windows to the front and side and with French doors at the rear onto the terrace. There are impressive oak beams to the ceiling and inglenook, elegant plasterwork to the ceilings.
The Dining Room looks out on to the front drive, it too has elegant gilt coving to the ceiling, picture and wall light points. The cloakroom is off the rear hall, it has recently been refurbished to exacting standards.
The kitchen is fully fitted and has an array of fitted units, both base and wall mounted with an inset gas hob, a central island unit with circular sink, black marble work surfaces and tiled flooring and leads to the Orangery. This extends across most of the rear elevation, it is impressive in its size and elegance, with superb garden views, underfloor heating, air conditioning unit, space for casual dining and is a most useful reception room, where the owners spend virtually all their time. The utility area is off the kitchen and has an inbuilt double oven, a sink unit beneath the window, plenty of storage, both base and wall mounted together with access to the garage areas, boiler cupboard and gardener's WC. There is also a door through to the garden.
A beautiful oak staircase rises from the hall to the first floor. On the half landing is a magnificent stained glass window, throwing light down into the hall. The Master Bedroom is impressive in both size and style. It has windows to the front and rear, an extensive range of fitted bedroom furniture and a recently refurbished en-suite bathroom which is beautifully appointed.
Bedroom 2 is at the far end of the landing, with an ensuite bathroom, walk in cupboard, a door and steps leading down to the rear terrace and garden, it would be suitable for an au-pair or an elderly relative because of its independent access. Bedroom 3 is a large room at the front with picture window, a window seat and range of fitted furniture The guest bathroom is impressive with a raised bath and includes a linen cupboard. Bedrooms 4 and 5 are single sized rooms one of which is now used as a dressing room and which gives access to Bedroom 2.
There is a hatch on the landing which gives access to a spacious loft, this is electrically operated as are the steps which are lowered and retracted.
Outside
The land at the front of the house is most impressive with a wide carriage driveway, space for several cars to park, in addition to the two garages which lie to the left hand side of the house. There is a semi-circular lawn behind a short hedge and gate providing side access to the garden at the right hand side. The grounds at the rear are immaculate; laid mainly to lawn beyond the terrace and with an ornamental pond surrounded by specimen trees and shrubs. Paths lead to the area beyond where there are two sheds and a greenhouse, a selection of shrubs and trees which make this a perfect play area for children and is extremely private.
We have measured the total plot to be in the order of 0.5 acre (0.21 ha).
General Information
Tenure: Freehold
Council Tax: Band H
Brochures
BrochureCouncil TaxA payment made to your local authority in order to pay for local services like schools, libraries, and refuse collection. The amount you pay depends on the value of the property.Read more about council tax in our glossary page.
Band: H
Farquhar Road, Edgbaston
NEAREST STATIONS
Distances are straight line measurements from the centre of the postcode- University Station0.3 miles
- Selly Oak Station1.0 miles
- Five Ways Station1.3 miles
About the agent
Robert Powell has gained an enviable reputation in Birmingham for its integrity and its high quality, impartial, confidential and professional property service. Perhaps best known for selling some of south Birmingham’s finest houses, our years of experience in the property market means that we are able to provide a full range of services, including: Private House Sales, Residential Lettings and Management, Property Acquisition, Land Disposal & Development Advice, Professional Services and Sur
Industry affiliations



Notes
Staying secure when looking for property
Ensure you're up to date with our latest advice on how to avoid fraud or scams when looking for property online.
Visit our security centre to find out moreDisclaimer - Property reference 101367008386. The information displayed about this property comprises a property advertisement. Rightmove.co.uk makes no warranty as to the accuracy or completeness of the advertisement or any linked or associated information, and Rightmove has no control over the content. This property advertisement does not constitute property particulars. The information is provided and maintained by Robert Powell, Birmingham. Please contact the selling agent or developer directly to obtain any information which may be available under the terms of The Energy Performance of Buildings (Certificates and Inspections) (England and Wales) Regulations 2007 or the Home Report if in relation to a residential property in Scotland.
*This is the average speed from the provider with the fastest broadband package available at this postcode. The average speed displayed is based on the download speeds of at least 50% of customers at peak time (8pm to 10pm). Fibre/cable services at the postcode are subject to availability and may differ between properties within a postcode. Speeds can be affected by a range of technical and environmental factors. The speed at the property may be lower than that listed above. You can check the estimated speed and confirm availability to a property prior to purchasing on the broadband provider's website. Providers may increase charges. The information is provided and maintained by Decision Technologies Limited.
**This is indicative only and based on a 2-person household with multiple devices and simultaneous usage. Broadband performance is affected by multiple factors including number of occupants and devices, simultaneous usage, router range etc. For more information speak to your broadband provider.
Map data ©OpenStreetMap contributors.





