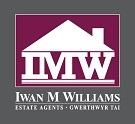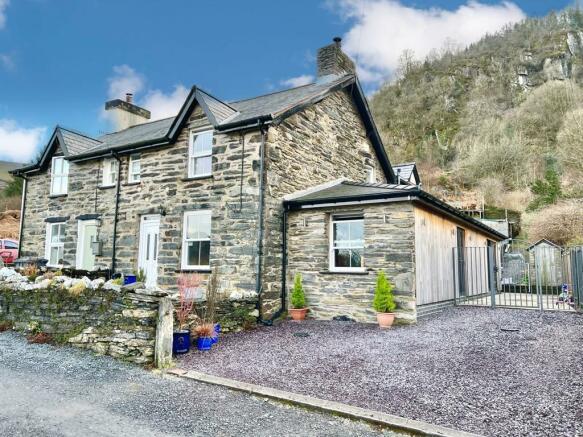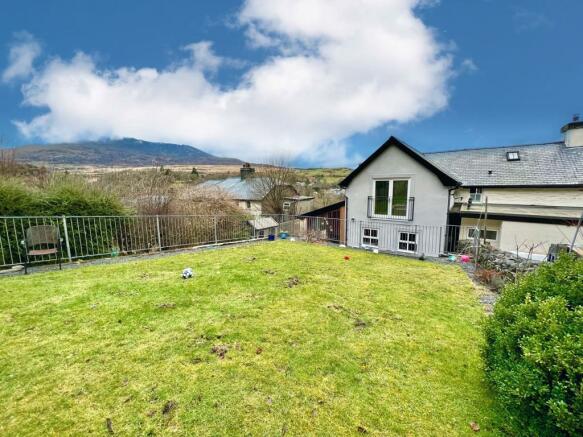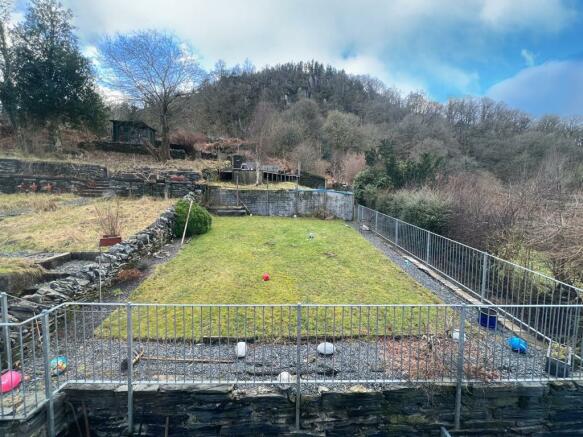Tan Y Benar, Dolwyddelan

- PROPERTY TYPE
Semi-Detached
- BEDROOMS
4
- SIZE
Ask agent
- TENUREDescribes how you own a property. There are different types of tenure - freehold, leasehold, and commonhold.Read more about tenure in our glossary page.
Freehold
Description
Large Garden, Off road parking, extensive views.
Viewing Highly Recommended
A substantial, beautifully presented 4 bedroom semi detached family home located on outskirts of this popular village in the beautiful Lledr Valley in the Snowdonia Natioanl Park.
Largely extended and completely renovated by the present owners.
The Accommodation Affords: - Approximate Measurements Only
Upvc Double Glazed Front Door: - Leads to :
Small Integral Entrance Lobby: - Radiator, cloak hanging hooks, contemporary timber and glazed door leading through to :
Main Living Room: - 4.55 x 6.33 (14'11" x 20'9") - Feature recessed fireplace with substantial slate lintel over, slate hearth, multi fuel stove, built-in electric meter cupboard, sash double glazed window overlooking front with extensive views, coved ceiling, balustrade and spindle staircase leading off to first floor level.
Twin Timber And Glazed Doors: - Leading to:
Side Reception Hall: - 1.95 x 2.56 (6'4" x 8'4") - Twin UPVC double glazed french doors leading to outside.
Downstairs Shower Room: - 1.16 x 2.35 (3'9" x 7'8") - Shower enclosure with sliding doors, mixer tap shower with overhead raindrop shower unit, inset spotlighting , extractor fan, access to roof space, vanity wash basin, concealed cistern W.C and ,medicine cabinet.
Bedroom 4: - 3.3 x 2.56 (10'9" x 8'4") - With sash double glazed window overlooking front enjoying extensive views, fitted blind, inset spotlighting, fitted wardrobe with sliding doors, T.V point.
Doorway From Living Room: - Leading through to:
Breakfast Kitchen And Living Area: - 5.64 x 4. (18'6" x 13'1") - Fitted range of base and wall units with granite worktops, bespoke integrated drainer in island unit with 'Belfast' porcelain sink, breakfast bar with granite work top, plumbing for automatic washing machine and dishwasher, four plate ceramic hob, stainless steel and glazed extractor hood above, tall cupboard, integrated split level oven with cupboards above and below. Inset space for American Style fridge, integral wine rack, overhead storage, two sealed unit double glazed windows overlooking rear of property, tiled floor with underfloor heating.
Rear Vaulted And Glazed Dining Area: - 2.63 x 3.31 (8'7" x 10'10") - Large floor to ceiling glazed gable wall, inset spotlighting, sliding double glazed patio doors leading onto side.
Timber Door Leading Through To: -
Utility/ Boiler Cupboard: - 1.25 x 2.4 (4'1" x 7'10") - Base units, electric meters, floor mounted electric heating system, access to roof space, inset spotlighting.
From Living Room: - Staircase leading up to:
Spacious Landing: - Vaulted ceiling, inset spotlighting, access to roof space, radiator.
Master Bedroom Suite: - 6.21 x 3.98 (including built-in wardrobe ) (20'4" - Deep recess built-in wardrobe and En-suite shower room.
Main Bedroom: with Juliet balcony and twin double glazed doors leading onto rear with extensive views, partly vaulted ceiling, inset spotlighting, T.V point, double glazed window overlooking side with views toward Moel Siabod, double panelled radiator.
En-suite shower room: Corner W.C, vanity wash basin, corner shower enclosure with electric shower, large ladder style chrome heated towel rail, fully tiled walls, velux double glazed window, extractor fan, inset spotlighting, mirror with integrated lighting.
Bedroom 2: - 2.56 x 3. (8'4" x 9'10") - Double glazed sash overlooking side with views towards Moel Siabod, built-in overhead storage cupboards, partly exposed roof timbers, double panelled radiator, integrated blind.
Bedroom 3: - 2.565 x 3.17 (8'4" x 10'4") - Partly vaulted ceiling, large overhead storage cupboard with sliding doors, double panelled radiator, sash double glazed window overlooking front enjoying views, T.V point.
Bathroom: - 2.17 x 1.77 (7'1" x 5'9") - Panelled bath with mixer shower and shower screen above, vanity wash basin, low level W.C, wall mounted mirror with inset lighting, black ladder style heated towel rail, attractive wall panelling, vaulted ceiling, inset spotlighting and extractor fan, sash double glazed window to front.
Outside: - Property commands a lovely position on the outskirts of the village, has a large decorative slate hardstanding for parking at the side of the property, extensive rear garden, outside patio area to side, attractive front garden with shrubs and plants and extensive views.
Council Tax: - Council Tax Band C
Viewing Llanrwst - By appointment through the agents Iwan M Williams, 5 Denbigh Street, Llanrwst, tel , email
Proof Of Funds - In order to comply with anti-money laundering regulations, Iwan M Williams Estate Agents require all buyers to provide us with proof of identity and proof of current residential address. The following documents must be presented in all cases: IDENTITY DOCUMENTS: a photographic ID, such as current passport or UK driving licence. EVIDENCE OF ADDRESS: a bank, building society statement, utility bill, credit card bill or any other form of ID, issued within the previous three months, providing evidence of residency as the correspondence address.
Brochures
Tan Y Benar, DolwyddelanBrochureCouncil TaxA payment made to your local authority in order to pay for local services like schools, libraries, and refuse collection. The amount you pay depends on the value of the property.Read more about council tax in our glossary page.
Band: C
Tan Y Benar, Dolwyddelan
NEAREST STATIONS
Distances are straight line measurements from the centre of the postcode- Dolwyddelan Station0.2 miles
- Roman Bridge (Pont Rufenig) Station1.4 miles
- Pont-y-Pant Station1.5 miles
About the agent
Located in the heart of beautiful Snowdonia, Iwan M Williams, Estate Agents has been established by Iwan M Williams, ARICS, FNAEA. With over 13 years working with the largest estate agency groups in the area, reaching the highest level of management and running successful offices Iwan has decided to return to his home town. The Iwan M Williams, Estate Agent's main aim is to provide a traditional service in a classic but modern manner.
Industry affiliations



Notes
Staying secure when looking for property
Ensure you're up to date with our latest advice on how to avoid fraud or scams when looking for property online.
Visit our security centre to find out moreDisclaimer - Property reference 32127967. The information displayed about this property comprises a property advertisement. Rightmove.co.uk makes no warranty as to the accuracy or completeness of the advertisement or any linked or associated information, and Rightmove has no control over the content. This property advertisement does not constitute property particulars. The information is provided and maintained by Iwan M Williams, Llanrwst. Please contact the selling agent or developer directly to obtain any information which may be available under the terms of The Energy Performance of Buildings (Certificates and Inspections) (England and Wales) Regulations 2007 or the Home Report if in relation to a residential property in Scotland.
*This is the average speed from the provider with the fastest broadband package available at this postcode. The average speed displayed is based on the download speeds of at least 50% of customers at peak time (8pm to 10pm). Fibre/cable services at the postcode are subject to availability and may differ between properties within a postcode. Speeds can be affected by a range of technical and environmental factors. The speed at the property may be lower than that listed above. You can check the estimated speed and confirm availability to a property prior to purchasing on the broadband provider's website. Providers may increase charges. The information is provided and maintained by Decision Technologies Limited.
**This is indicative only and based on a 2-person household with multiple devices and simultaneous usage. Broadband performance is affected by multiple factors including number of occupants and devices, simultaneous usage, router range etc. For more information speak to your broadband provider.
Map data ©OpenStreetMap contributors.



