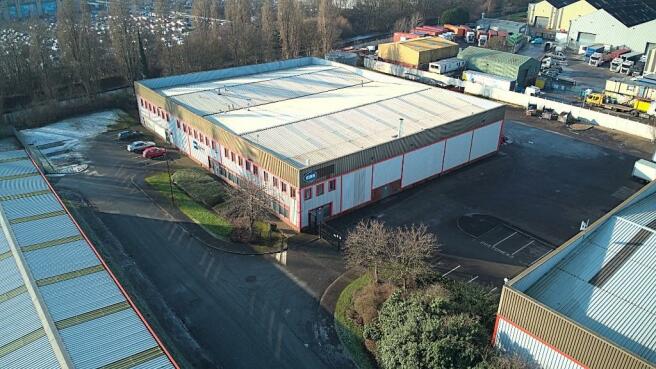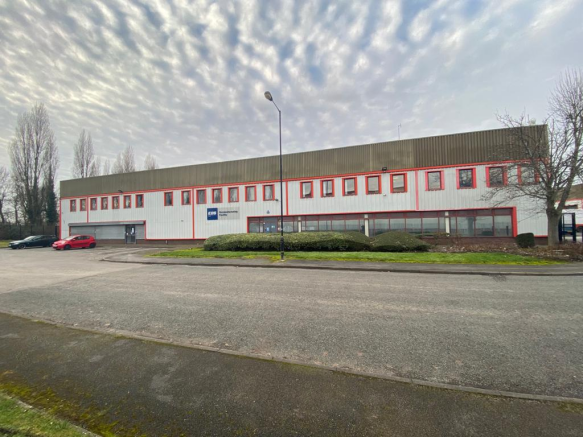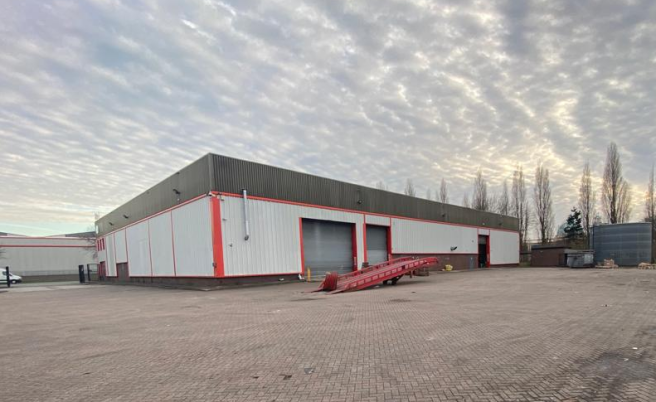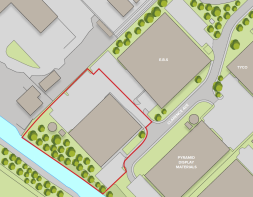Westpoint Enterprise Park, Clarence Avenue, Trafford Park, Manchester, Greater Manchester, M17
- SIZE AVAILABLE
13,671-29,015 sq ft
1,270-2,696 sq m
- SECTOR
Distribution warehouse to lease
Lease details
- Lease available date:
- Ask agent
Key features
- Self-contained modern distribution facility
- The building will be comprehensively refurbished and can accommodate occupier's requirements
- 6.4m to underside of haunch
- Fully sprinklered warehouse
- Roller shutter door access
- Combination of open plan and cellular office accommodation
- Air conditioning to offices
- Substantial yard to the rear
- Car parking to the front
- May subdivide into two units of 15,344 sq ft and 13,671 sq ft
Description
The property is situated at the end of Clarence Avenue off Ashburton Road West (B5124) within the heart of Trafford Park, Manchester.
Manchester is acknowledged as the capital of the North of England and is the largest English financial centre outside of London.
Trafford Park was the first purpose built Industrial Park in the World with over 9,000,000 square feet of business space and remains one of the largest and most successful Business Parks in Europe. Globally recognised as a centre of excellent, Trafford Park is home to over 1,330 businesses employing over 35,000 people.
Trafford Park comprises approximately 3,000 occupiers including Kellogg's, Proctor & Gamble, Tate & Lyle, GNK, L'Oreal and Amazon. The World Freight Centre is situated in the centre of the Park and provides the location of Manchester's International Freight Terminal Container Base.
Description
The property comprises a detached self-contained warehouse / office facility of steel frame construction with PVC coated cladding to the elevations and a PVC coated steel clad roof.
The property was originally constructed as two units and both include offices at the front which have been inter-linked on ground and first floor level, with warehouse accommodation to the rear, sub-divided via a breeze block wall.
The combined buildings benefit from substantial yard to the rear and car parking area to the front.
A summary of the specification is provided below:
Unit 1 and 2 Warehouse
* 6.4m to underside of haunch
* PVC coated steel roof incorporating roof lights
* Concrete floor
* Gas fired heating system
* Fully sprinklered
* Roller shutter door access
Offices to Units 1 and 2
* Combination of open plan and cellular offices
* Gas fired central heating system
* Air conditioning
Refurbishment
The building will be comprehensively refurbished and can accommodate occupier's requirements.
Accommodation
Unit 1 - 15,344 sq ft (1,425.49 sq m)
Unit 2 - 13,671 sq ft (1,270.07 sq m)
Total - 29,015 sq ft (2,695.56 sq m)
Site area - 1.77 acres (0.72 ha)
(May subdivide into two units of 15,344 sq ft and 13,671 sq ft)
Services
We understand all mains services are available to the property including three phase electricity, gas, mains water and drainage.
Energy Performance Certificate
The property has a current Energy Performance Rating of D.
A copy of the Certificate is available on request.
Rateable Value
The premises are described as "Warehouse and Premises" within the 2023 Rating List and have a Rateable Value of £143,000.
We advise interested parties to make their own enquiries of the Local Rating Department.
Planning
The property is situated within Trafford Park which is an established industrial estate and we believe there to be no planning restrictions.
Interested parties should make their own enquiries of the Trafford Council Planning Department and ensure that their proposed use is acceptable.
Terms
The property is available by way of a full repairing and insuring lease for a term to be agreed.
Rental
Upon application.
VAT
All prices are exclusive of, but may be liable to, VAT at the prevailing rate.
Legal Costs
Each party is to be responsible for their own legal costs incurred in this transaction.
Brochures
Westpoint Enterprise Park, Clarence Avenue, Trafford Park, Manchester, Greater Manchester, M17
NEAREST STATIONS
Distances are straight line measurements from the centre of the postcode- Eccles Tram Stop0.9 miles
- Ladywell Tram Stop1.1 miles
- Eccles Station1.1 miles
About DAVIES HARRISON LIMITED, Manchester
The Mission, 2nd Floor, 50 Bridge Street, Manchester M3 3BW

Davies Harrison is a leading North West property consultancy specialising in the industrial / distribution sector providing strategic, informed advice on all aspects of sales, leasing and investment agency to landlords and occupiers regionally and nationally.
Established in 2003, the Manchester based practice comprises a partner led team with over 50 years combined unrivalled property experience and has been involved in some of the region’s most high profile and significant deals.
Notes
Disclaimer - Property reference Westpoint. The information displayed about this property comprises a property advertisement. Rightmove.co.uk makes no warranty as to the accuracy or completeness of the advertisement or any linked or associated information, and Rightmove has no control over the content. This property advertisement does not constitute property particulars. The information is provided and maintained by DAVIES HARRISON LIMITED, Manchester. Please contact the selling agent or developer directly to obtain any information which may be available under the terms of The Energy Performance of Buildings (Certificates and Inspections) (England and Wales) Regulations 2007 or the Home Report if in relation to a residential property in Scotland.
Map data ©OpenStreetMap contributors.




