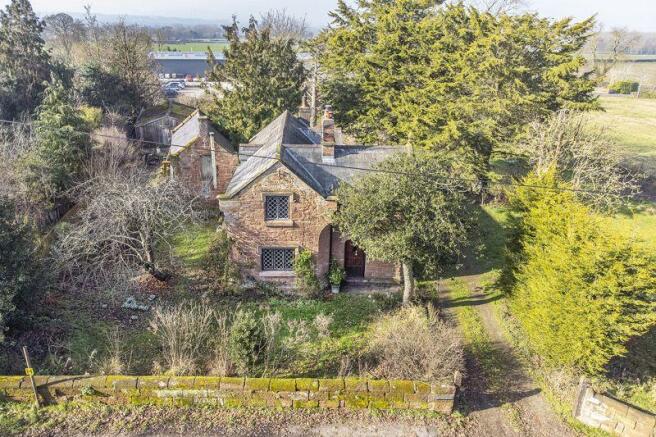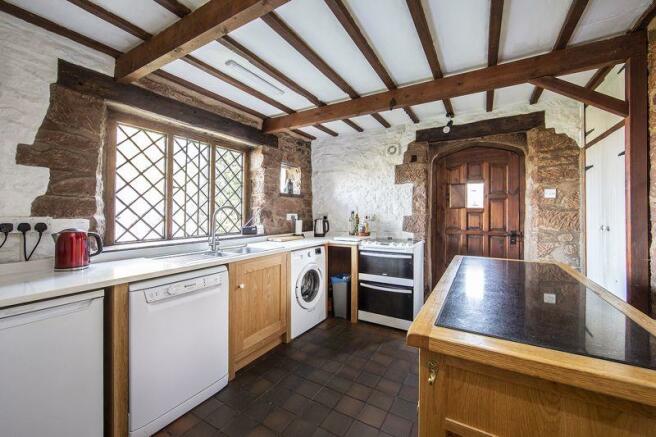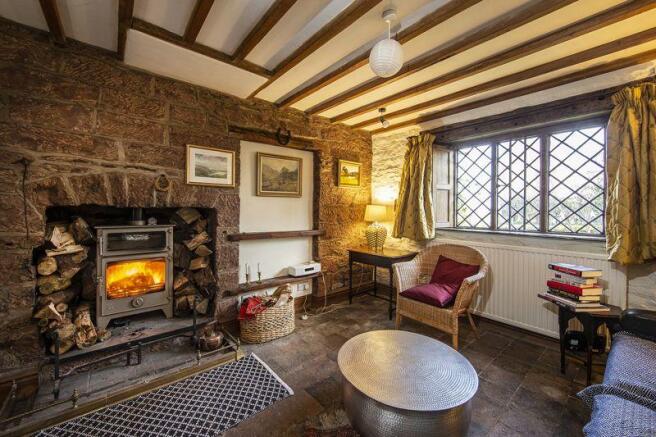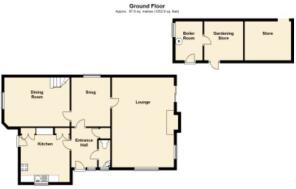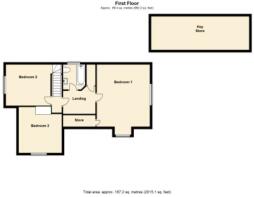
Farndon

- PROPERTY TYPE
Detached
- BEDROOMS
3
- BATHROOMS
1
- SIZE
Ask agent
- TENUREDescribes how you own a property. There are different types of tenure - freehold, leasehold, and commonhold.Read more about tenure in our glossary page.
Freehold
Key features
- Charming detached cottage with the potential to modernise.
- Conveniently situated on the outskirts of Farndon.
- With a generous plot extending to approximately 0.78 acres.
- Grade II listed and dating back to circa 1820.
- Detached two storey sandstone outbuilding requiring refurbishment.
- Kitchen, Study, Snug, Living Room and Cloakroom.
- Three double bedrooms, dressing area and family bathroom to first floor.
- EPC Rating E.
Description
Location
The property is situated within a short distance of the excellent amenities of Farndon village and there is a bus services which connects the village to Chester. Farndon is an attractive south Cheshire village situated on the banks of the River Dee and located 8 miles south of Chester City centre. Facilities within the village include a post office, Pharmacy and Butchers, The Hare and The Raven public houses and both open and recently refurbished. There is also a magnificent farm shop and mini supermarket in the neighbouring village of Holt which is within walking distance across the historic Farndon Bridge. Primary schooling is available within Farndon village which is a feeder to the high regarded Bishop Heber Secondary School in Malpas.
Accommodation
A sandstone wall frontage opens into a driveway which extends to the side of the property with a hard-standing area providing ample parking for several vehicles. A wooden door with glazed inset and glazed panel surround opens into the Reception Hall 2.2m x 1.8m with quarry-tiled flooring, large storage cupboard and door to Cloakroom with dual flush WC, wall-mounted washbasin, quarry-tile flooring and window to side elevation. The Kitchen 3.4m x 3.0m is part of the original property and featuring quarry-tile floor, sandstone walls, lead-lined Georgian windows, two built-in cupboards, double sink with mixer tap, range of work surfaces with storage space beneath, space and plumbing for a dishwasher and washing machine, space for cooker and wooden door with glazed inset leading to front garden.
.
Study 2.7m x 3.9m with window to side elevation, feature beams and door to the Snug 4.4m x 3.4m offering large recessed log burner with cooking plate set in sandstone surround with tiled hearth, quarry-tile flooring, sandstone walls, Georgian lead-lined window to front elevation and stairs to first floor. Living Room 6.3m x 4.3m, this large living space features a window to the side elevation providing views of the garden, further window to rear elevation and sliding door to rear patio area, working fire-place with brick surround and tiled hearth.
First Floor Accommodation
Stairs to first floor, the Master Bedroom 4.3m x 4.9m is generously sized and offers a dual aspect to rear and side elevations with rural views, feature beams, and ample eaves storage. The Dressing Area 2.7m x 1.4m provides storage space and access to Master Bedroom and Family Bathroom. Family Bathroom 2.2m x 1.9m offering free-standing bath with shower hose fitting, WC, towel rail, mounted washbasin, timber flooring and partially opaque window. Bedroom Two 3.6m x 3.4m with timber flooring, lead-lined Georgian window with oak lintel and sandstone surround, cast iron fireplace and storage space above bulkhead. Bedroom Three 3.4m x 3.1m with timber flooring, built-in storage cupboard and window to side elevation providing rural views.
Externally
Holly Bush Cottage sits on a generous plot of approximately 0.78 acres with sandstone walls surrounding the majority of the garden. A large lawn is complimented by established evergreens, a range of borders with mature shrubs and a small pond. An enclosed patio sits to the rear of the property with a paved path leading to the side door. A derelict sandstone Shippon provides several storage rooms and has a Kitchen garden to one side. A further large derelict wooden workshop offers the potential for replacement on a concrete base.
Detached Sandstone Shippon
Currently split into four separate rooms and in need of complete refurbishment. Offering the potential to convert to ancillary accommodation subject to the necessary planning consents. Boiler Room 2.7m x 1.4m with oil boiler and currently used for wood storage. Utility Room 3.0m x 2.4m providing storage and with power. Storage Room 2.7m x 3.3m currently used for garden storage.
Directions
From the centre of Farndon village head North on Churton Road following it out of the village. After passing the Barnston Memorial and Dandelions Nursey, the property can be found immediately on the left hand side.
Services (Not tested)/Tenure
Mains Water, Electricity, Oil Fired Central Heating and Septic Tank Drainage/Freehold.
Viewings
Strictly by appointment with Cheshire Lamont Tarporley.
Brochures
Property BrochureFull DetailsCouncil TaxA payment made to your local authority in order to pay for local services like schools, libraries, and refuse collection. The amount you pay depends on the value of the property.Read more about council tax in our glossary page.
Band: F
Farndon
NEAREST STATIONS
Distances are straight line measurements from the centre of the postcode- Wrexham General Station5.9 miles
About the agent
Cheshire Lamont prides itself on selling property rather than collecting them!
Established in 2001 by David Cheshire we have built an enviable reputation for selling a varied portfolio of properties from smaller homes to country houses. We consider ourselves a family business offering the highest standard of service in all aspects, as recognised by the British Property Gold Award for Excellent Customer Service. Our team is experienced, mature and professional ensuring the experie
Industry affiliations

Notes
Staying secure when looking for property
Ensure you're up to date with our latest advice on how to avoid fraud or scams when looking for property online.
Visit our security centre to find out moreDisclaimer - Property reference 11645247. The information displayed about this property comprises a property advertisement. Rightmove.co.uk makes no warranty as to the accuracy or completeness of the advertisement or any linked or associated information, and Rightmove has no control over the content. This property advertisement does not constitute property particulars. The information is provided and maintained by Cheshire Lamont, Tarporley. Please contact the selling agent or developer directly to obtain any information which may be available under the terms of The Energy Performance of Buildings (Certificates and Inspections) (England and Wales) Regulations 2007 or the Home Report if in relation to a residential property in Scotland.
*This is the average speed from the provider with the fastest broadband package available at this postcode. The average speed displayed is based on the download speeds of at least 50% of customers at peak time (8pm to 10pm). Fibre/cable services at the postcode are subject to availability and may differ between properties within a postcode. Speeds can be affected by a range of technical and environmental factors. The speed at the property may be lower than that listed above. You can check the estimated speed and confirm availability to a property prior to purchasing on the broadband provider's website. Providers may increase charges. The information is provided and maintained by Decision Technologies Limited. **This is indicative only and based on a 2-person household with multiple devices and simultaneous usage. Broadband performance is affected by multiple factors including number of occupants and devices, simultaneous usage, router range etc. For more information speak to your broadband provider.
Map data ©OpenStreetMap contributors.
