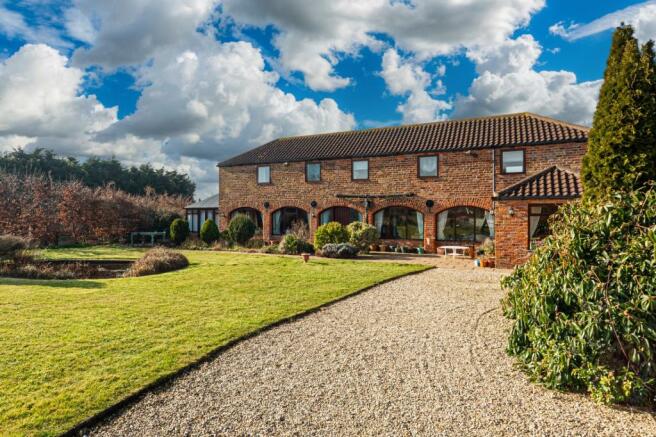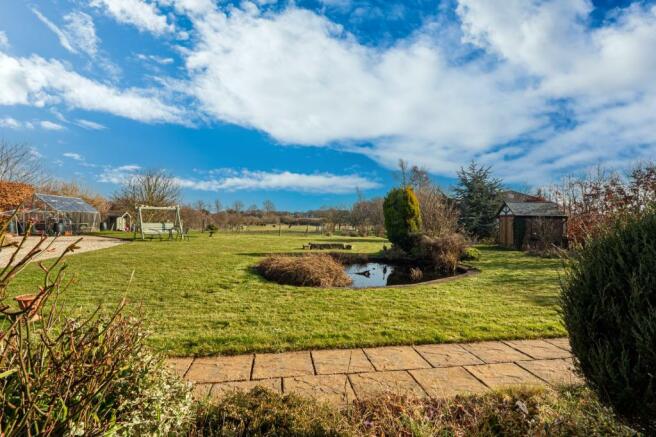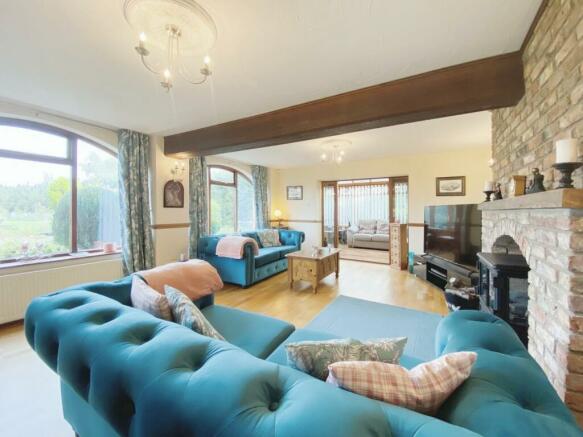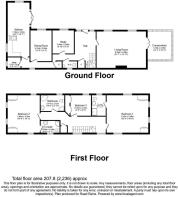Humber Lane, Welwick, Hull, East Yorkshire, HU12

- PROPERTY TYPE
Detached
- BEDROOMS
4
- BATHROOMS
3
- SIZE
Ask agent
- TENUREDescribes how you own a property. There are different types of tenure - freehold, leasehold, and commonhold.Read more about tenure in our glossary page.
Freehold
Key features
- LOVE AT FIRST SIGHT, THIS SKILLFULLY CONVERTED FORMER BARN WILL SIMPLY CAPTIVATE YOU THE MOMENT YOU STEP INSIDE!
- SET WITH A SPLENDID 1.3 ACRE (OR THEREABOUTS) PLOT WITH FORMAL GARDENS, PADDOCK, ORCHARD AND DOUBLE GARAGING
- OOZING WITH CHARACTER AND CHARM
- BEAUTIFULLY PRESENTED WITH GREAT ATTENTION TO DETAIL
- PROVIDING A RURAL HAVEN AND AN AMAZING PLACE TO CALL HOME WITHIN A SMALL HOLDERNESS VILLAGE, MAGICAL THROUGHOUT!
- THE LIST GOES ON!
- EPC GRADE D
Description
This residence, once a humble cart shed and granary, has undergone a transformation of unparalleled quality, emerging as a magnificent detached home. Set amidst enchanting grounds, it beckons as a serene escape from the urban hustle, inviting you to embrace the idyllic country lifestyle.
As you step inside, prepare to be enchanted by the seamless fusion of modern elegance and captivating character that defines this remarkable abode. Boasting approximately 2,200 square feet of versatile living space, every nook and cranny exudes meticulous attention to detail and a consistently high standard of finish. Words alone fall short in capturing the sheer magnificence of this property—it demands to be witnessed to be truly appreciated. Browse through our photos; they offer a glimpse into the enchantment that awaits within.
Its grandeur finds a harmonious match in the splendour of its surroundings. Meticulously landscaped grounds unfold as a haven of tranquillity and natural beauty, featuring extensive lawns, a formal garden, orchard, paddock, sheds, and stores—a canvas for relaxation, play, and entertaining guests. This is a haven for families and their cherished four-legged companions.
Now, the privilege of calling this splendid home your own is within reach. Benefit from the dedication and imagination poured into every detail, making it your haven. Simply bring your furniture, unpack your boxes, and embark on a new chapter of your life from the very beginning.
Equipped with gas central heating via radiators and double-glazed windows, this residence offers a beautifully presented space. The accommodation unfolds with a welcoming reception hallway, guest cloakroom/WC, a stunning sitting room with a focal point fireplace, a fabulous conservatory, formal dining room, study, well-fitted breakfast kitchen, and an accompanying utility room.
Ascending to the first floor, a central landing provides access to three generously appointed bedrooms, each boasting wardrobes. Bedrooms one and two feature en-suite shower rooms, while a well-appointed house bathroom serves the remaining areas.
Outside, a gravelled driveway/parking courtyard leads to a double garage, ensuring ample space for your vehicles. Additional features include a greenhouse, potting shed, store, workshop, meticulously maintained lawned garden with a pond, paddock, vegetable plot, and orchard. The possibilities for creating your own oasis are endless.
We are delighted to present this extraordinary property to the market and highly recommend a detailed internal inspection. Prepare to be captivated, as Greenacre Barn is certain to leave a lasting impression. Council Tax Band 'E' payable to East Riding Of Yorkshire Council. EPC GRADE D.
IMPORTANT NOTE TO POTENTIAL PURCHASERS & TENANTS: We endeavour to make our particulars accurate and reliable, however, they do not constitute or form part of an offer or any contract and none is to be relied upon as statements of representation or fact. The services, systems and appliances listed in this specification have not been tested by us and no guarantee as to their operating ability or efficiency is given. All photographs and measurements have been taken as a guide only and are not precise. Floor plans where included are not to scale and accuracy is not guaranteed. If you require clarification or further information on any points, please contact us, especially if you are traveling some distance to view. POTENTIAL PURCHASERS: Fixtures and fittings other than those mentioned are to be agreed with the seller. POTENTIAL TENANTS: All properties are available for a minimum length of time, with the exception of short term accommodation. Please contact the branch for details. A security deposit of at least one month’s rent is required. Rent is to be paid one month in advance. It is the tenant’s responsibility to insure any personal possessions. Payment of all utilities including water rates or metered supply and Council Tax is the responsibility of the tenant in every case.
HUL230103/2
Main Accommodation
Ground Floor
Reception Hallway
4.67m x 2.54m (15' 4" x 8' 4")
Approach this stunning home through a heavy timber entrance door set within a decorative archway with double-glazed side windows. As soon as you step inside you will immediately feel the warmth as well as the be both captivated and enchanted by the wealth of charm and fabulous interior design of this beautiful home, it certainly feels very welcoming! As you move from room to room you will undoubtedly fall in love, we certainly did. An oak spindled staircase approach leads up to the first floor level with a built-under storage cupboard. Engineered oak floor covering in warming tones is featured here and pretty much throughout the entire property providing great continuity as well as being incredibly practical and enhancing the overall ambience of this home. Exposed ceiling beam work. Radiator. Dado rail. Ceiling coving. Front facing double-glazed window. Built in cloaks cupboard.
Guest Cloakroom/WC
With a double-glazed window that faces the front. Well appointed with a two-piece suite comprising low flush WC and wash hand basin. Ceramic tiling to the splashback areas. Radiator. Oak floor covering. Radiator.
Sitting Room
6.12m x 4.72m (20' 1" x 15' 6")
A truly beautiful room abundant in character with a plethora of features creating a wonderful ambience. Two arch-shaped double-glazed windows provide fabulous garden views together with the ingress of natural light. A full height exposed brick fireplace creates a stunning focal point with a complementing hearth. Oak floor covering. Ceiling rose. Two radiators. French doors lead through to the:
Conservatory
3.45m x 2.82m (11' 4" x 9' 3")
Providing an additional sitting room in which to sit and enjoy garden views no matter what the weather. Double-glazed windows face in three directions that providing the ingress of natural light. Double opening French style doors provide a seamless transition outside. Exposed brickwork to the walls. Radiator. Oak floor covering.
Dining Room
3.7m x 3.07m (12' 2" x 10' 1")
With a double-glazed arch-shaped window providing lovely garden views. Exposed beam work to the ceiling. Ceiling rose. Dado rail. Radiator. Oak floor covering.
Study
2.77m x 2.6m (9' 1" x 8' 6")
With a double-glazed arch-shaped window providing lovely garden views. This is a versatile room that is used by the sellers as a home office. It could provide an additional reception or bedroom should this be required. Exposed beam work to the ceiling. Ceiling rose. Radiator. Oak floor covering.
Breakfast Kitchen
7.42m x 2.97m (24' 4" x 9' 9")
Enjoying views in three-directions with double-glazed windows that face to side and rear together with French doors that provide a seamless transition outside. This is undoubtedly the heart of the home providing both kitchen and dining areas. The kitchen is superbly fitted with an excellent arrangement of oak shaker style base and wall mounted cabinets comprising cupboards and drawers with complementing laminated work surfaces and ceramic tiling to the splashback areas. Inset composite sink unit with mixer tap. Inset four-ring induction hob with an extractor hood over. Keen chefs will make great use of the free standing dark green range style cooker with a four-ring gas hob with adjacent griddle and hot plate together with built-under dual fuel ovens. Ceiling coving. Inset ceiling spotlights. Dado rail. Two radiators.
Utility Room
With a double-glazed window that faces the side. Fitted with an arrangement of oak shaker style base and wall mounted cabinets with complementing laminated work surfaces and ceramic tiling to the splashback areas. Space for an automatic washing machine.
First Floor
Landing
5.61m x 1.85m (18' 5" x 6' 1")
A sizable central landing area where two double-glazed windows face to front. Built-in cupboard housing the gas boiler. Oak floor covering. Exposed beam work to the ceiling. Radiator. Dado rail.
Principal Bedroom
5.3m x 4.67m (17' 5" x 15' 4")
Enjoying views in three-directions with double-glazed windows that face the front, side and rear. A fabulous size principal bedroom with an arrangement of built-in wardrobes along two walls. Exposed beam work to the ceiling including King trusses. Oak floor covering. Two radiators. Door leading through to the dedicated:
En-Suite Shower Room
2.62m x 1.75m (8' 7" x 5' 9")
With a double-glazed window that faces the rear. Smartly appointed with a three-piece traditional suite comprising generous walk-in shower enclosure with a fitted 'Drench' shower unit and Aqua board surrounds, wash hand basin inset to a vanity cabinet that incorporates storage and an adjacent low flush WC with a concealed cistern. Ceramic tiling to the splashback areas. Ceiling coving. Radiator. Inset ceiling spotlights.
Guest Bedroom
4.67m x 3.84m (15' 4" x 12' 7")
This is very much a guest suite! Of superb proportions and enjoying views in three-directions with double-glazed windows that face the front, side and rear. Built-in wardrobes to two walls. Oak floor covering. Exposed beam work to the ceiling. Two radiators. Door leading through to the dedicated:
En-Suite Shower Room
2.54m x 1.55m (8' 4" x 5' 1")
With a double-glazed window that faces the front. Smartly appointed with a three-piece suite in white comprising walk in shower enclosure with a fitted shower unit and Aqua boarded surrounds, wash hand basin and low flush WC. Ceramic tiling to the splashback areas on floor. Ceiling coving. Radiator.
Bedroom Three
2.67m x 2.67m (8' 9" x 8' 9")
With a double-glazed window that faces the rear. Oak floor covering. Inset ceiling spotlights. Ceiling coving. Radiator. Built in wardrobe.
House Bathroom
2.9m x 2.03m (9' 6" x 6' 8")
With a double-glazed window that faces the rear. Smartly appointed with a four-piece suite comprising panelled corner bath, walk in shower enclosure with a fitted shower unit, low flush WC and wash hand basin. Ceramic tiling to the splashback areas on floor. Inset ceiling spotlights. Radiator.
Outside
Driveway Approach
A gravelled driveway approach leads along the side of the property from Humber Lane. Double opening wrought iron gates then open to a gravelled parking courtyard where pedestrian access is also provided.
Double Garage
5.61m x 5.6m (18' 5" x 18' 4")
Detached garage of brick construction under a pitched roof with tile covering. Two roller doors to the front and personnel door to the side. Power and lighting connected. Security alarm.
Formal Garden
As you step to the rear it is hard to know where to look first however do take a moment to admire the perfect exterior as it is very aesthetically pleasing on the eye with detail giving a nod to it's origins as a Cart shed and Granary. The whole plot extends to approximately 1.3 acres in its entirety, providing a fabulous haven throughout the seasons with outdoor space for all members of the family no matter what their age and many visiting wildlife. Dusk to dawn available sunshine can be enjoyed. It is hard to know where to begin with the grounds so we’ll begin at the immediate rear of the property where a generous paved patio provides a lovely place to sit. Beyond is an extensive lawn together with a plethora of mature planting that provide a kaleidoscope of colour and textures. A fabulous fish pond creates a tranquil feature. Greenhouse. Timber built potting shed. Brick built store. External lighting.
Orchard
Here you'll find a variety of established fruit bearing trees including both cooking and eating variety of Apple, pear, plum and sweet chestnut. Raised planter. Store/store. A touring caravan is positioned here which is included within the sale.
Vegetable Plot
With dedicated plating areas.
Paddock
Generous grass paddock currently accommodating sheep.
Workshop
4.67m x 3.73m (15' 4" x 12' 3")
Of timber construction with power and lighting connected.
Brochures
Web DetailsCouncil TaxA payment made to your local authority in order to pay for local services like schools, libraries, and refuse collection. The amount you pay depends on the value of the property.Read more about council tax in our glossary page.
Band: E
Humber Lane, Welwick, Hull, East Yorkshire, HU12
NEAREST STATIONS
Distances are straight line measurements from the centre of the postcode- New Clee Station7.4 miles
About the agent
Established in 1868, Reeds Rains has over 150-years of expertise in selling and renting house. During that time our teams have never lost sight of the need for local expertise, building great relationships, being genuinely interested in our customers and getting the job done. It is the only way to provide great customer service and get the best price for your property.
As estate agents, Reeds Rains want to make sure things are straightforward for our customers. Whether you are selling o
Industry affiliations



Notes
Staying secure when looking for property
Ensure you're up to date with our latest advice on how to avoid fraud or scams when looking for property online.
Visit our security centre to find out moreDisclaimer - Property reference HUL230103. The information displayed about this property comprises a property advertisement. Rightmove.co.uk makes no warranty as to the accuracy or completeness of the advertisement or any linked or associated information, and Rightmove has no control over the content. This property advertisement does not constitute property particulars. The information is provided and maintained by Reeds Rains, Hull. Please contact the selling agent or developer directly to obtain any information which may be available under the terms of The Energy Performance of Buildings (Certificates and Inspections) (England and Wales) Regulations 2007 or the Home Report if in relation to a residential property in Scotland.
*This is the average speed from the provider with the fastest broadband package available at this postcode. The average speed displayed is based on the download speeds of at least 50% of customers at peak time (8pm to 10pm). Fibre/cable services at the postcode are subject to availability and may differ between properties within a postcode. Speeds can be affected by a range of technical and environmental factors. The speed at the property may be lower than that listed above. You can check the estimated speed and confirm availability to a property prior to purchasing on the broadband provider's website. Providers may increase charges. The information is provided and maintained by Decision Technologies Limited.
**This is indicative only and based on a 2-person household with multiple devices and simultaneous usage. Broadband performance is affected by multiple factors including number of occupants and devices, simultaneous usage, router range etc. For more information speak to your broadband provider.
Map data ©OpenStreetMap contributors.




