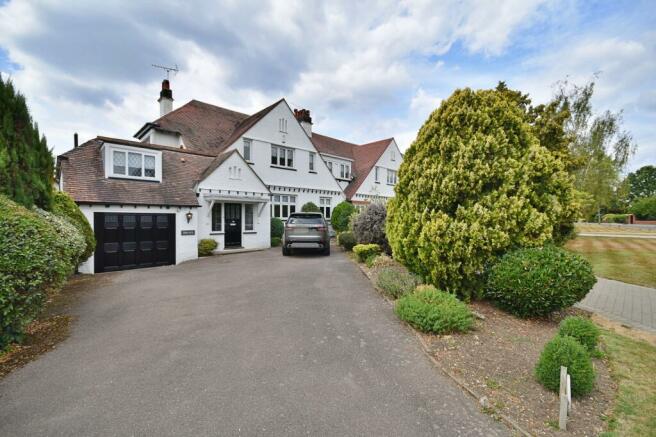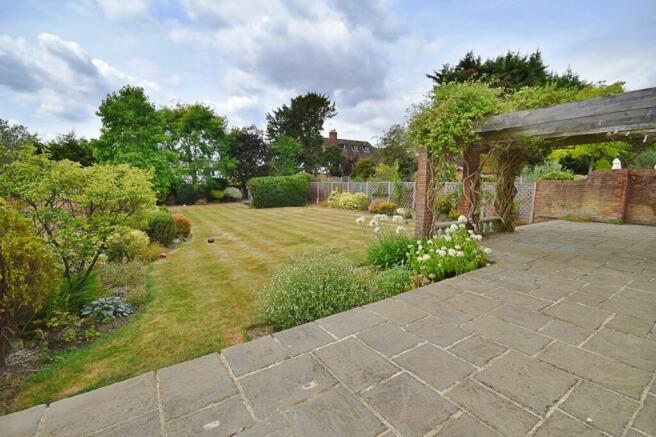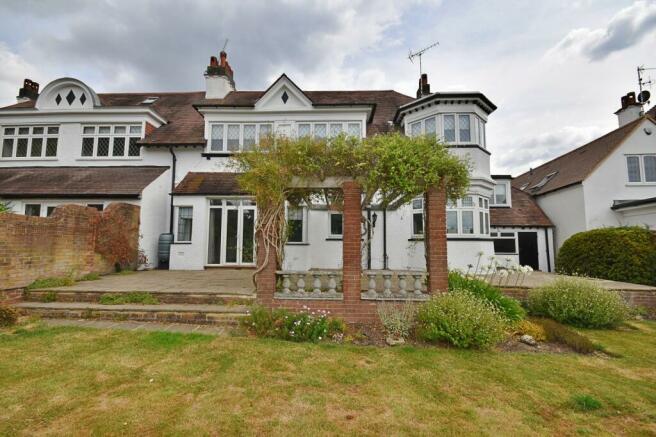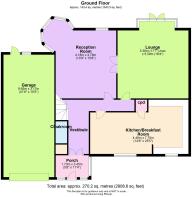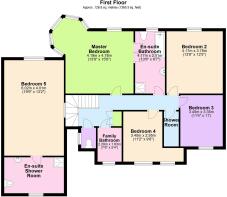Bury Road, London. E4 7QL

Letting details
- Let available date:
- Now
- Deposit:
- £6,715A deposit provides security for a landlord against damage, or unpaid rent by a tenant.Read more about deposit in our glossary page.
- Min. Tenancy:
- Ask agent How long the landlord offers to let the property for.Read more about tenancy length in our glossary page.
- Let type:
- Long term
- Furnish type:
- Unfurnished
- Council Tax:
- Ask agent
- PROPERTY TYPE
Semi-Detached
- BEDROOMS
5
- BATHROOMS
5
- SIZE
Ask agent
Key features
- A very Distinctive 5 Bedroom 3 Bathroom Family Residence
- Available Mid April, And Being Offered Unfurnished
- 2 Fine Receptions, Cloakroom WC, Enormous Kitchen Breakfast Room
- Established Colourful Gardens, Extensive Parking, Double Garaging
Description
The accommodation briefly comprises a reception porch, vestibule, cloakroom wc, two elegant reception rooms, an enormous open plan kitchen breakfast room to the ground floor, whilst the first floor includes 5 bedrooms in total, two having en-suite bathrooms, and additional shower room, family bathroom, all finished to a very high standard.
The property faces East and therefore enjoys a secluded rear plot capturing the afternoon Sun! The forecourt parking serves a double length garage, which in turn has independent access to the garden.
We are arranging exclusive accompanied viewings of this First Class Property.
Entrance
Set back from this highly sought after road, with an entrance across an open forecourt parking area, the property has a substantial entrance porch with fitted cupboards and also integral door to the double garage.
Porch
1.73m x 3.45m (5' 08" x 11' 04")
The property has a substantial entrance porch with fitted cupboards and also integral door to the double garage.
Vestibule
4.57m x 2.74m (15' 0" x 9' 0")
A wonderfully spacious reception area having a stairway cupboard, return staircase with half landing rises to the first floor accommodation and with an immediate access on to one of the en-suite bedrooms. The hall itself is "L" shaped and also gives access on the ground floor to each reception room and the breakfast room.
Cloak Room
1.52m x 1.07m (5' 0" x 3' 06")
Kitchen Breakfast Room
4.47m Max x 7.75m x 3.28m Min (14' 08" Max x 25' 05" x 10' 9")
Beautifully fitted and equipped for modern day living with bespoke units work top surfaces built in appliances and an attractive aspect to the front of the property. This is open plan to the breakfast area which offers plenty of space for family dining. Useful walk in utility or pantry cupboard.
Lounge
5.36m x 5.59m (17' 07" x 18' 04")
A charming family lounge enjoying a bay to the west facing rear elevation with double doors, leaded light style and top casements, and opening directly on to the sizeable patio terrace with the lawned gardens beyond. There are glazed double doors opening to:
Reception Two
4.19m x 4.78m (13' 09" x 15' 08")
excluding bay An additional living room, with a corner bay and an attractive west facing aspect of gardens.
First Floor Accommodation
Landing
1.07m Min x 8.66m x 2.24m Max (3' 06" Min x 28' 05" x 7' 4" M)
On two levels with each bedroom, bathroom and separate shower room leading off.
Master Bedroom with En Suite
4.19m x 4.11m (13' 09" x 13' 06")
measurements excluding bay
Enjoys a wide corner bay elevation, west facing, with wonderful views of surrounding gardens, with fitted wardrobes. Attractive leaded light stained glass double doors provide access to an En-Suite bathroom:
En Suite Bathroom
4.17m x 2.01m (13' 08" x 6' 07")
features a period style roll top bath tub on claw feet, close coupled wc and a large walk in shower cubicle with vanity wash hand basin adjacent.
Bedroom 2
4.17m x 3.78m (13' 08" x 12' 05")
An excellent double size bedroom with fitted wardrobes, overlooking the gardens and being west facing, captures the afternoon sun.
Shower Room
Comprises a shower cubicle
Bedroom 3
3.45m x 3.35m (11' 04" x 11' 0")
Another good size double with an easterly aspect towards the front of the house.
Shower Room
2.26m x 0.97m (7' 05" x 3' 02")
With shower cubicle.
Bedroom 4
3.40m x 2.95m (11' 02" x 9' 08")
A double room with easterly aspect towards the front of the house.
Bedroom 5
6.02m x 3.15m (19' 09" x 10' 04")
Another substantial double room, West facing, with windows to the rear overlooking the garden and access to an en-suite shower room with shower cubicle, close coupled wc and wash hand basin.
En Suite
2.03m x 3.18m (6' 08" x 10' 05" )
With shower cubicle, close coupled wc and wash hand basin.
Family Bathroom
2.29m x 1.63m (7' 06" x 5' 04")
With a panel closed bath, vanity wash hand basin, separate wc.
Separate WC
0.99m x 0.99m (3' 03" x 3' 03" )
Outside
The property has the benefit a most attractive west facing garden, ideal for capturing the afternoon Sun, with a wide spacious patio area - ideal for entertaining. The garden itself is well stocked and mainly laid out to lawn
Front Garden
Well stocked and colourful, with a sweeping drive serving a double garage.
Garage
9.65m x 3.18m (31' 08" x 10' 05" )
has a service door leading to the rear garden
Local Authority & Council Tax Band
London Borough of Waltham Forest Band G
Brochures
BrochureCouncil TaxA payment made to your local authority in order to pay for local services like schools, libraries, and refuse collection. The amount you pay depends on the value of the property.Read more about council tax in our glossary page.
Band: G
Bury Road, London. E4 7QL
NEAREST STATIONS
Distances are straight line measurements from the centre of the postcode- Chingford Station0.8 miles
- Brimsdown Station1.9 miles
- Ponders End Station1.9 miles
About the agent
Welcome to McRae’s, the independent SALES, LETTINGS and MANAGEMENT Property Estate Agent covering HIGHAMS PARK, CHINGFORD, WALTHAMSTOW, WOODFORD GREEN, EAST HERTFORDSHIRE and WEST ESSEX. We have offices in Highams Park, E4 and Park Lane, W1.
We’re a family business with 40 years’ experience and local knowledge which helps us to help you. Using our expertise in Presentation and Negotiation, we’re here to make your property dealings – be they Selling, Buying, Letting or Renting – as stres
Industry affiliations


Notes
Staying secure when looking for property
Ensure you're up to date with our latest advice on how to avoid fraud or scams when looking for property online.
Visit our security centre to find out moreDisclaimer - Property reference PRA10448. The information displayed about this property comprises a property advertisement. Rightmove.co.uk makes no warranty as to the accuracy or completeness of the advertisement or any linked or associated information, and Rightmove has no control over the content. This property advertisement does not constitute property particulars. The information is provided and maintained by McRae's Sales, Lettings & Management, London - lettings. Please contact the selling agent or developer directly to obtain any information which may be available under the terms of The Energy Performance of Buildings (Certificates and Inspections) (England and Wales) Regulations 2007 or the Home Report if in relation to a residential property in Scotland.
*This is the average speed from the provider with the fastest broadband package available at this postcode. The average speed displayed is based on the download speeds of at least 50% of customers at peak time (8pm to 10pm). Fibre/cable services at the postcode are subject to availability and may differ between properties within a postcode. Speeds can be affected by a range of technical and environmental factors. The speed at the property may be lower than that listed above. You can check the estimated speed and confirm availability to a property prior to purchasing on the broadband provider's website. Providers may increase charges. The information is provided and maintained by Decision Technologies Limited.
**This is indicative only and based on a 2-person household with multiple devices and simultaneous usage. Broadband performance is affected by multiple factors including number of occupants and devices, simultaneous usage, router range etc. For more information speak to your broadband provider.
Map data ©OpenStreetMap contributors.
