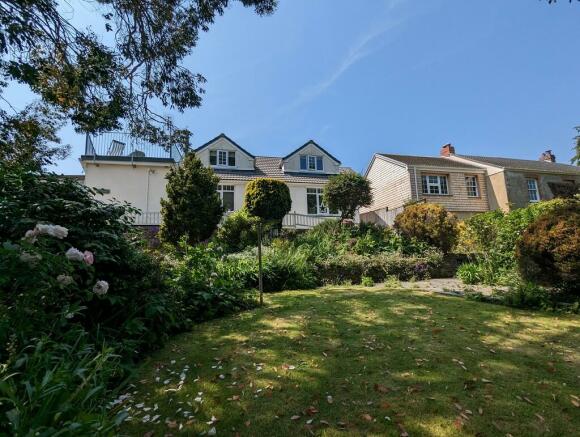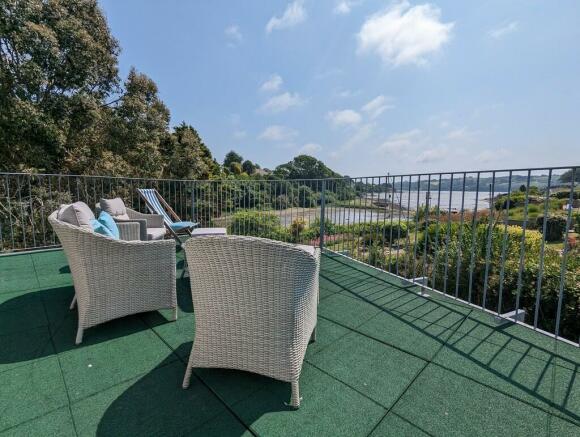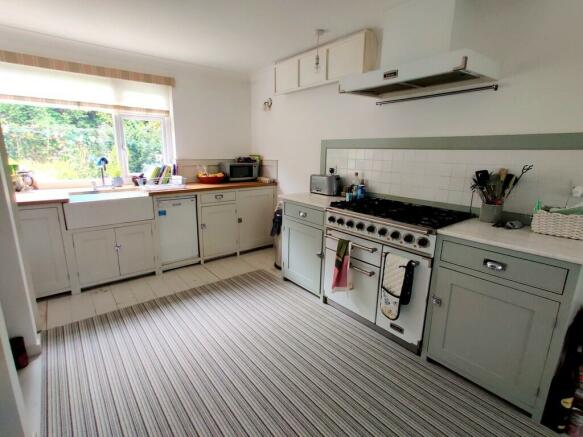Penpol, Truro

- PROPERTY TYPE
Detached
- BEDROOMS
3
- BATHROOMS
2
- SIZE
Ask agent
- TENUREDescribes how you own a property. There are different types of tenure - freehold, leasehold, and commonhold.Read more about tenure in our glossary page.
Freehold
Key features
- Three bedrooms
- Creek side location
- Excellent condition
- Large balcony with sea views
- Gardens
- Garage and parking
- Must be viewed!
- Wood burning stove
- Available chain free
- EPC - E
Description
ENTRANCE PORCH External door leading to small entrance porch with further door leading to entrance hall
ENTRANCE HALL 12' 8" x 5' 9" (3.869m x 1.773m) With doors to principle ground floor rooms. Stairs rise to first floor.
LIVING ROOM 24' 2" x 18' 7" (7.381m x 5.672m) Maximum Of irregular shape. The living room forms the centre of this home and has been extended to make the most of the space and the views across the estuary. Ample living space that could fulfil different purposes including a reading or study area facing a woodburner and a cosy seating area to enjoy the view.
KITCHEN/DINER 23' 8" x 11' 8" (7.232m x 3.572m) The large kitchen/dining room stretches from the front to the back of the property and enjoys the light from both aspects where it faces the rear and front gardens. The kitchen is fitted to two sides with a range of below counter units, 'butler' style sink with drainer and wooden worktops with a separate cooking and preparation area either side of the range cooker. Large under stairs storage cupboard. Door leading to utility rooms. Windows to front and rear.
UTLITY ROOM Conveniently located off the kitchen. Space and plumbing for washing machine and storage space.
BATHROOM The ground floor bathroom has a white suite comprising of bath, WC and wash hand basin. Opaque window to rear aspect.
BEDROOM 2 11' 7" x 9' 10" (3.547m x 3.015m) The ground floor bedroom is a double room with window and door leading to the rear garden. Ideal guest bedroom as it has its own dressing area and ensuite.
DRESSING ROOM / ENSUITE From the bedroom a door leads to a small dressing room and then further to the ensuite which has an enclosed shower cubicle, WC and wash hand basin. Opaque window to rear aspect. Small window to side aspect.
LANDING Stairs rise from the first floor to a small landing with doors to both bedrooms. Access to eaves storage cupboard.
BEDROOM 1 15' 2" x 14' 11" (4.625m x 4.570m) Irregular shape. The main bedroom has a large dormer window to the front aspect and makes the most of the view with access to the large balcony via double doors. Some restricted head height. Door to ensuite.
BALCONY The balcony is very spacious and has recently been refurbished with new flooring. Direct estuary views across the water and towards Restronguet Creek. A real sun trap and fantastic space to enjoy the views.
ENSUITE The enusite to the master bedroom comprises of an enclosed shower cubicle, WC and wash hand basin.
BEDROOM 3 15' 0" x 8' 6" (4.582m x 2.616m) The third bedroom is also a double and has a large dormer window to the front aspect.
GARAGE The property has a large driveway that could accommodate at least three vehicles plus a large garage underneath the property with up and over door, power and light.
GARDENS To the rear of the property there is a small area of enclosed garden however the main garden space is to the front which has been well maintained and enjoys a great deal of privacy being bordered by mature hedging. The gardens themselves are mainly laid to lawn and bordered by mature plants and shrubs along with a large tree providing shade when necessary.
Brochures
Sales Brochure - ...Council TaxA payment made to your local authority in order to pay for local services like schools, libraries, and refuse collection. The amount you pay depends on the value of the property.Read more about council tax in our glossary page.
Band: F
Penpol, Truro
NEAREST STATIONS
Distances are straight line measurements from the centre of the postcode- Perranwell Station2.1 miles
- Penryn Station3.4 miles
- Truro Station3.7 miles
About the agent
Martin & Co Truro, is first and foremost a family run business which opened its doors in 2006 by husband and wife team, Gareth and Wendy Glover. In this time the company has grown consistently from strength to strength over the years and is complimented by a Lettings Manager, a dedicated Property Manager, Negotiator and a Lettings Coordinator.
We are well placed to service the needs of both Landlords and Tenants throughout the whole of Cornwall including and are
Industry affiliations


Notes
Staying secure when looking for property
Ensure you're up to date with our latest advice on how to avoid fraud or scams when looking for property online.
Visit our security centre to find out moreDisclaimer - Property reference 100648002574. The information displayed about this property comprises a property advertisement. Rightmove.co.uk makes no warranty as to the accuracy or completeness of the advertisement or any linked or associated information, and Rightmove has no control over the content. This property advertisement does not constitute property particulars. The information is provided and maintained by Martin & Co, Truro. Please contact the selling agent or developer directly to obtain any information which may be available under the terms of The Energy Performance of Buildings (Certificates and Inspections) (England and Wales) Regulations 2007 or the Home Report if in relation to a residential property in Scotland.
*This is the average speed from the provider with the fastest broadband package available at this postcode. The average speed displayed is based on the download speeds of at least 50% of customers at peak time (8pm to 10pm). Fibre/cable services at the postcode are subject to availability and may differ between properties within a postcode. Speeds can be affected by a range of technical and environmental factors. The speed at the property may be lower than that listed above. You can check the estimated speed and confirm availability to a property prior to purchasing on the broadband provider's website. Providers may increase charges. The information is provided and maintained by Decision Technologies Limited.
**This is indicative only and based on a 2-person household with multiple devices and simultaneous usage. Broadband performance is affected by multiple factors including number of occupants and devices, simultaneous usage, router range etc. For more information speak to your broadband provider.
Map data ©OpenStreetMap contributors.




