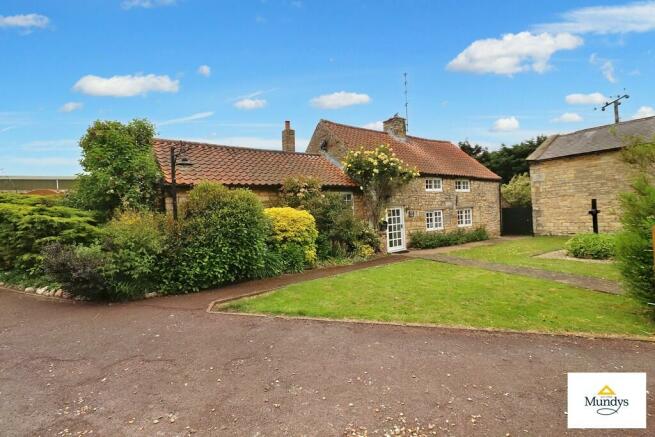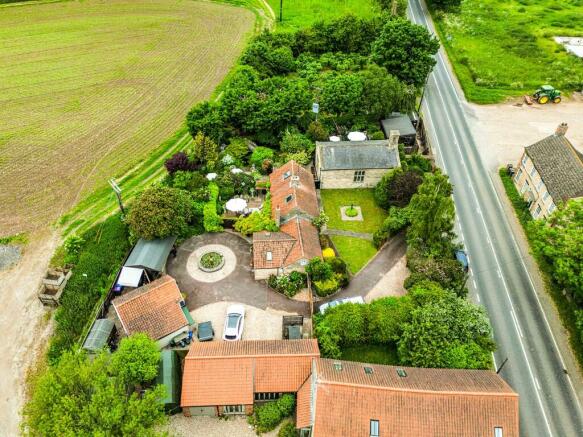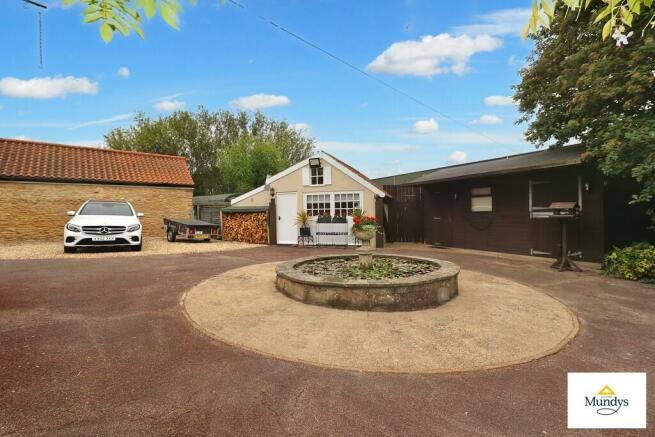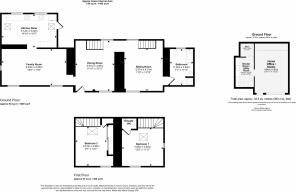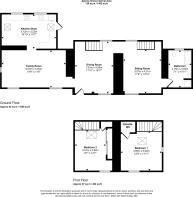
Spital-in-the-street, Market Rasen
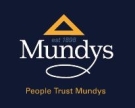
- PROPERTY TYPE
Cottage
- BEDROOMS
2
- BATHROOMS
1
- SIZE
Ask agent
- TENUREDescribes how you own a property. There are different types of tenure - freehold, leasehold, and commonhold.Read more about tenure in our glossary page.
Freehold
Key features
- Epitomising the phrase 'Chocolate Box Cottage'
- Grade II Listed Character Residence
- Two Double Bedrooms with individual staircases
- Three Reception Rooms and Breakfast Kitchen
- Drainage to Septic Tank
- Unrivalled rural views and outside space to match 0.7 Acres (STS)
- Ample Off-Road Parking and private, gated entrance
- Variety of Outbuildings - Studio, Workshop/Stables, Games Room/Bar
- Council Tax Band D - West Lindsey District Council
- EPC - Exempt (GII Listed)
Description
LOCATION Spital-in-the-Street is a rural hamlet benefitting from excellent commuting links as it is conveniently situated on the A15, providing access to the Cathedral City of Lincoln (9 miles South), Market Town of Brigg (13 miles North) and 19 miles to the M180 interchange.
Excellent road and rail commuting links are also within easy reach; Lincoln Central Station having twelve daily direct trains to London Kings Cross Station and Market Rasen train station situated approximately 11 miles East from Spital-in-the-Street. International Airport connections are also available via Humberside Airport which is situated approximately 20 miles North-East.
DINING ROOM 15' 3" x 11' 10" (4.66m x 3.61m) , with a hardwood entrance door with glazed inset panels opening into the welcoming Dining Area, a large feature fireplace with raised hearth, exposed feature beams to ceiling, window to the rear elevation, window to the front elevation, window seat, four wall light points, radiator, stairs leading to Bedroom Two with open understairs recess, archway leading to the Sitting Room and a doorway with tiled steps up to the Family Room.
FAMILY ROOM 19' 9" x 11' 5" (6.03m x 3.50m) , with high-vaulted ceiling, painted feature beams, low-level ceiling point, high window to the side elevation, two windows to the front elevation, radiator, tiled flooring, a comprehensive range of fitted units and display cabinets and opening to:
KITCHEN/DINER 16' 9" x 10' 6" (5.12m x 3.22m) , with central marble topped island and low-level feature lighting points over and units beneath, further complimenting units and drawers with contrasting work surfaces and tiled upstands above, inset Belfast sink with mixer tap, four ring 'Bosch' hob with extractor above, integral 'Bosch' oven and microwave, integral fridge and dishwasher, radiator, electrical consumer unit, stable-style door to the rear garden, two windows to the rear elevation, vaulted ceiling, two skylights, recessed downlighting and tiled flooring.
SITTING ROOM 11' 8" x 13' 9" (3.57m x 4.21m) , with a large feature fireplace, exposed feature beams to the ceiling, window to the rear elevation, window to the front elevation, window seat, three wall light points, radiator, stairs leading to Bedroom One with open understairs recess and door to:
BATHROOM 7' 1" x 11' 10" (2.16m x 3.63m) , with tiled shower cubicle, double head direct feed shower, recessed spotlight/extractor above, clawfoot roll top bath with telephone style mixer tap shower handset above, vanity wash hand basin with ornate marble top, ornate marble WC, radiator with towel rail, tiled flooring, part-tiled walls, high-level window to the rear elevation, exposed feature beams to vaulted ceiling, ceiling light point and wall light point.
BEDROOM ONE 12' 7" x 11' 10" (3.85m x 3.62m) , having radiator, window to the front elevation, vaulted ceiling with exposed feature beams, skylight, low-level ceiling light point and door to:
ENSUITE WC 4' 8" x 3' 4" (1.44m x 1.04m) , having vanity wash hand basin, WC and ceiling light point.
BEDROOM TWO 9' 6" x 11' 11" (2.91m x 3.64m) , having radiator, window to the front elevation, built-in wardrobes with sliding doors, walk-in storage cupboard, part-vaulted ceiling with exposed feature beams, skylight and low-level ceiling light point.
OUTSIDE To the front of the property there are double gates opening onto the driveway, a separate pedestrian access gate, large formal lawns, pathway leading to the front door, large Reception Courtyard parking area with central raised ornamental pond, ample off-road parking for multiple vehicles, Detached Studio/Converted Garage, Workshop/Stables and a further Garden Shed/Storage area.
A wisteria arch leads into the rear garden and provides access to the rear entrance door and the first large paved patio area. There are also trellised archways which lead to the additional paved patio areas that overlook the beautiful pond, field views, flowerbeds and borders. The gardens wraparound to the side of the property onto an additional paved courtyard with the picturesque backdrop of the Chapel and its large leaded feature window. A gateway leads to the Front Lawn and a further arch to the final garden area, with large paved patio, further Garden Sheds, Potting Shed, Vegetable Gardens, raised beds and planters.
To the far boundary, there is a large Timber Outbuilding which is utilised as a Games Room/Bar, complete with a log burner.
Brochures
6 PAGE BROCHUREEnergy performance certificate - ask agent
Council TaxA payment made to your local authority in order to pay for local services like schools, libraries, and refuse collection. The amount you pay depends on the value of the property.Read more about council tax in our glossary page.
Band: D
Spital-in-the-street, Market Rasen
NEAREST STATIONS
Distances are straight line measurements from the centre of the postcode- Kirton Lindsey Station6.3 miles
About the agent
Mundys are a multi practice independently owned Estate Agency specialising in house sales, residential letting and commercial property within Market Rasen and the surrounding areas.
We are dedicated to offering our customers the highest quality service and strongly believe in helping you through the entire selling process from start to finish.
If you have a property to sell or let in Market Rasen or the surrounding area speak to a
Notes
Staying secure when looking for property
Ensure you're up to date with our latest advice on how to avoid fraud or scams when looking for property online.
Visit our security centre to find out moreDisclaimer - Property reference 102125027513. The information displayed about this property comprises a property advertisement. Rightmove.co.uk makes no warranty as to the accuracy or completeness of the advertisement or any linked or associated information, and Rightmove has no control over the content. This property advertisement does not constitute property particulars. The information is provided and maintained by Mundys, Market Rasen. Please contact the selling agent or developer directly to obtain any information which may be available under the terms of The Energy Performance of Buildings (Certificates and Inspections) (England and Wales) Regulations 2007 or the Home Report if in relation to a residential property in Scotland.
*This is the average speed from the provider with the fastest broadband package available at this postcode. The average speed displayed is based on the download speeds of at least 50% of customers at peak time (8pm to 10pm). Fibre/cable services at the postcode are subject to availability and may differ between properties within a postcode. Speeds can be affected by a range of technical and environmental factors. The speed at the property may be lower than that listed above. You can check the estimated speed and confirm availability to a property prior to purchasing on the broadband provider's website. Providers may increase charges. The information is provided and maintained by Decision Technologies Limited.
**This is indicative only and based on a 2-person household with multiple devices and simultaneous usage. Broadband performance is affected by multiple factors including number of occupants and devices, simultaneous usage, router range etc. For more information speak to your broadband provider.
Map data ©OpenStreetMap contributors.
