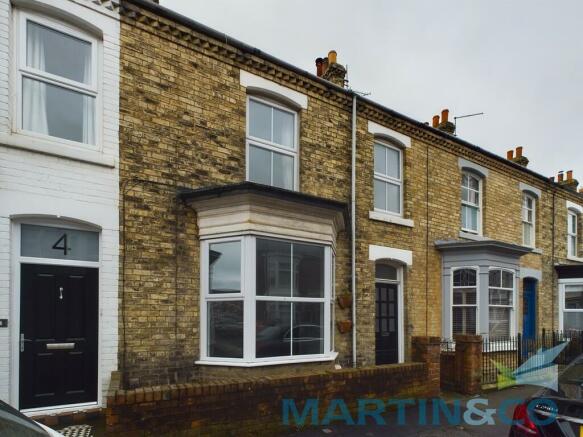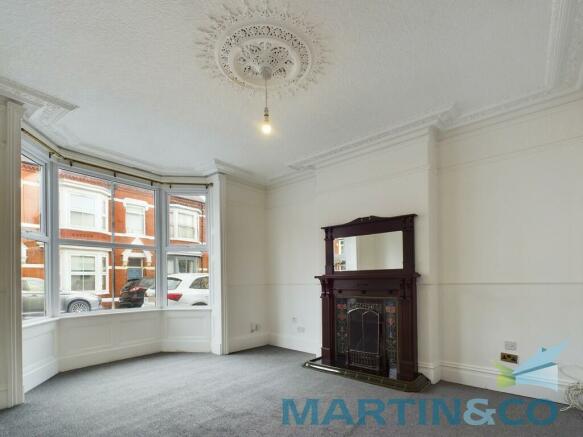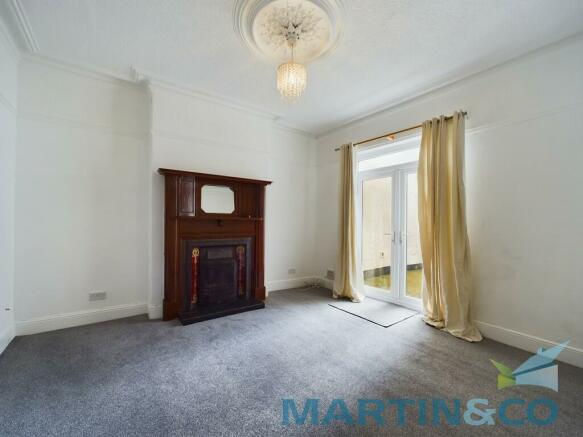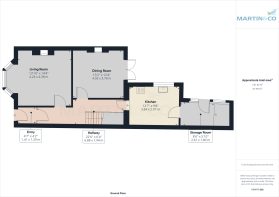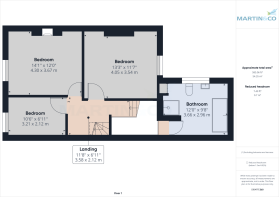Eden Street, Saltburn-by-the-sea

Letting details
- Let available date:
- Now
- Deposit:
- £1,400A deposit provides security for a landlord against damage, or unpaid rent by a tenant.Read more about deposit in our glossary page.
- Min. Tenancy:
- Ask agent How long the landlord offers to let the property for.Read more about tenancy length in our glossary page.
- Let type:
- Long term
- Furnish type:
- Unfurnished
- Council Tax:
- Ask agent
- PROPERTY TYPE
Terraced
- BEDROOMS
4
- BATHROOMS
1
- SIZE
Ask agent
Key features
- Recently Renovated
- Situated near local amenities
- Unfurnished
- Rear Yard
- Large Living Room
- Gas Central Heating Boiler
- Four Bedrooms
- Popular Location
- Available Now!
- Call Martin and Co to book a viewing!
Description
GROUND FLOOR
ENTRANCE VESTIBULE Ceiling cornice, picture rail and dado.
ENTRANCE HALL Picture rail, dado, under stair cupboard, central heating radiator, laminate flooring and stairs leading to upper floors.
LOUNGE 14' plus bay window x 14' 5" (4.27m x 4.39m) To front aspect. Ceiling cornice, ceiling rose, picture rail, double dado, wooden fire surround with over mantel mirror, tiled insert and hearth with open fire, double panelled central heating radiator, laminate flooring and uPVC bay window.
DINING ROOM 13' 3" x 12' 4" (4.04m x 3.76m) To rear aspect. Ceiling cornice, ceiling rose, picture rail, wooden fire surround with fitted over mantel mirror and cast iron / tiled insert with 'open' fire, double panelled central heating radiator and French doors to the rear yard.
KITCHEN 12' 6" x 9' 7" (3.81m x 2.92m) To rear aspect. Range of wall, base and drawer units with beech effect fascias, laminate work surfaces, stainless steel sink unit, tiled splash backs, five ring gas hob, extractor, electric oven, central heating radiator and tiled flooring.
UTILITY / WORKSHOP / STORE 12' 6" x 6' 5" (3.81m x 1.96m) To rear aspect. Shelved. Power and light.
FIRST FLOOR
HALF LANDING Ceiling cornice, ceiling rose and dado.
BATHROOM White WC., pedestal wash hand basin, free standing bath, separate shower enclosure, textured ceiling, laminate flooring, cupboard housing gas central heating boiler, central heating radiator and uPVC window.
LANDING Ceiling cornice, dado, central heating radiator and stairs leading to the second floor.
BEDROOM 1 14' 1" x 12' (4.29m x 3.66m) To front aspect. Ceiling cornice, ceiling rose, dado, ornamental cast iron fire with wooden surround, wall lights, central heating radiator and uPVC window.
BEDROOM 2 13' 3" x 12' 5" into recess (4.04m x 3.78m) To rear aspect. Ceiling cornice, ceiling rose, dado, central heating radiator and uPVC window.
BEDROOM 4 10' 7" x 6' 9" (3.23m x 2.06m) To front aspect. Ceiling cornice, ceiling rose, central heating radiator and uPVC window.
SECOND FLOOR
LANDING Dado.
BEDROOM 3 12' 6" x 12' 6" (3.81m x 3.81m) Restricted head height. Wall lights, fitted cupboard, double panelled central heating radiator and Velux window.
WALK-IN STORAGE Sloping ceiling and central heating radiator.
EXTERNALLY
FRONT FORECOURT
REAR YARD Paved rear yard. Brick store.
PLEASE NOTE All applicants will be subject to a credit check carried out by a 3rd party to check for CCJs and IVAs Applicants will need to provide proof of an income of at least 2.5 x annual rent. applicants will require a guarantor who is working and able to provide proof of an
income 3x the annual rent. We will also carry out employment checks, affordability checks, previous landlord reference and proof of address history, usually up to 3 years.
By law, Right to Rent checks must be carried and as such will be required to provide proof of ID and address in accordance with Home Office guidelines. More information can be found at:
Council TaxA payment made to your local authority in order to pay for local services like schools, libraries, and refuse collection. The amount you pay depends on the value of the property.Read more about council tax in our glossary page.
Band: C
Eden Street, Saltburn-by-the-sea
NEAREST STATIONS
Distances are straight line measurements from the centre of the postcode- Saltburn Station0.1 miles
- Marske Station1.8 miles
- Longbeck Station2.3 miles
About the agent
Martin & Co Guisborough is perfectly located, with a prime high street shop front. We have a large network of offices throughout the UK. We believe in delivering a high quality service to all our clients and continually invest in the latest technology, ideas and people to ensure we deliver the best possible outcome for our clients.
The team at Guisborough have exceptional knowledge of the area and collectively have over 76 years’ experience selling homes. We have the knowledge to mak
Notes
Staying secure when looking for property
Ensure you're up to date with our latest advice on how to avoid fraud or scams when looking for property online.
Visit our security centre to find out moreDisclaimer - Property reference 101131000279. The information displayed about this property comprises a property advertisement. Rightmove.co.uk makes no warranty as to the accuracy or completeness of the advertisement or any linked or associated information, and Rightmove has no control over the content. This property advertisement does not constitute property particulars. The information is provided and maintained by Martin & Co, Guisborough. Please contact the selling agent or developer directly to obtain any information which may be available under the terms of The Energy Performance of Buildings (Certificates and Inspections) (England and Wales) Regulations 2007 or the Home Report if in relation to a residential property in Scotland.
*This is the average speed from the provider with the fastest broadband package available at this postcode. The average speed displayed is based on the download speeds of at least 50% of customers at peak time (8pm to 10pm). Fibre/cable services at the postcode are subject to availability and may differ between properties within a postcode. Speeds can be affected by a range of technical and environmental factors. The speed at the property may be lower than that listed above. You can check the estimated speed and confirm availability to a property prior to purchasing on the broadband provider's website. Providers may increase charges. The information is provided and maintained by Decision Technologies Limited.
**This is indicative only and based on a 2-person household with multiple devices and simultaneous usage. Broadband performance is affected by multiple factors including number of occupants and devices, simultaneous usage, router range etc. For more information speak to your broadband provider.
Map data ©OpenStreetMap contributors.
