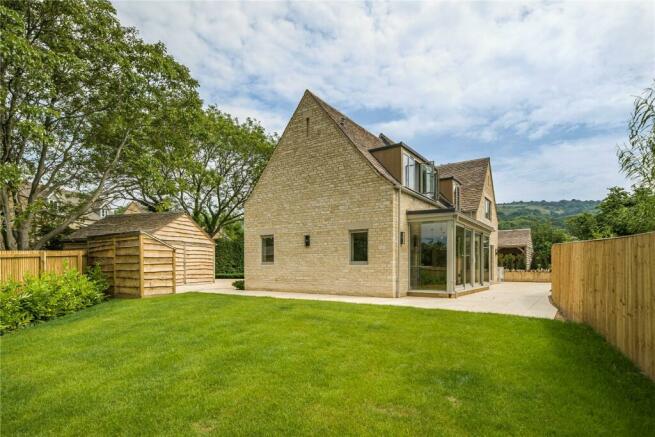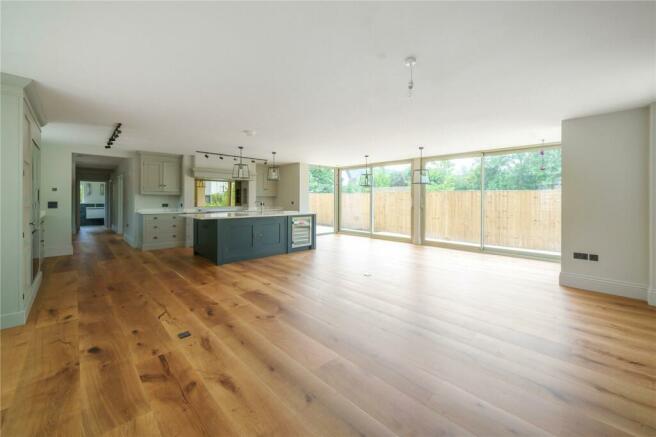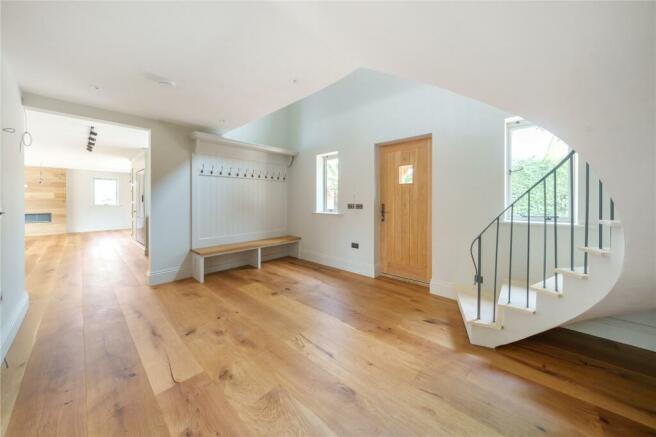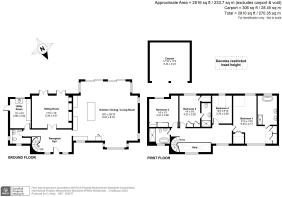Noverton Lane, Prestbury, Cheltenham, GL52

- PROPERTY TYPE
Detached
- BEDROOMS
4
- BATHROOMS
3
- SIZE
Ask agent
- TENUREDescribes how you own a property. There are different types of tenure - freehold, leasehold, and commonhold.Read more about tenure in our glossary page.
Freehold
Key features
- magnificent new development of two detached houses
- outstanding open plan living/dining/kitchen
- stunning interior features including a curved staircase and galleried landing, natural Cotswold stone elevations, stone cills and lintels and American oak ground floor with underfloor heating
- secluded location at the foot of Cleeve Hill
- 4 bedrooms with bespoke built in furniture
- 3 bathrooms with Mandarin stone tiles and brushed gold fittings
- French gray aluminium double glazing and air source heating
- green oak double car port and 3 further spaces
- fully landscaped gardens and just moments from glorious countryside
- council tax band TBC
Description
The Laurels is a magnificent newly built house, finished in Cotswold stone and tucked away in a stunning location on the fringe of Prestbury. The property has been exquisitely finished and offers a fantastic interior with wonderful features including a beautiful reception hall with a curved staircase and galleried landing. Off the grand hall the family/kitchen/dining is an outstanding room at the heart of this home. A bespoke kitchen by Tom Howley features a contrasting island, full range of high quality integrated appliances, Quooker boiling water tap and a walk-in pantry. Patio doors in Farrow & Ball French powder gray enhance the close relationship between indoors and out through generous use of glass reinforcing the link to the natural surroundings. A spectacular space perfect for entertaining and relaxing in. Glazed doors off the hall lead to a formal sitting room with French doors to the garden whilst a utility/boot room and cloakroom complete this level. The first floor offers 4 bedrooms with bespoke furniture and 3 bath/shower rooms all with Mandarin stone floors and wall tiles and brushed gold fittings. The principal suite has a dressing area and underfloor heating in the bathroom. Council tax band G.
Exterior
The Laurels is approached via a private Cotswold chipping drive with granite edging, serving just two houses. A comprehensive landscaping scheme includes a large lawn, planted borders, a natural limestone patio and strategic lighting. A green oak car port has electric points and lighting, an electric car charging point and space for 2 cars. In addition, there is parking space for 3 further cars.
Additional Information
Exterior elevations - Natural Cotswold stone, stone cills and lintels.
Roof - Bradstone conservation tiles.
Flooring - Engineered American light oak across ground floor floor (planks - 300mm wide x 22mm deep/thick). Carpet in sitting room, landing and bedrooms.
Curved staircase with stone treads, wrought iron balustrading and handrail.
Kitchen – bespoke by Tom Howley. Cream cupboards and avocado island. White quartz work tops. Electric Range cooker. 6 ring induction hob. Stainless steel extractor within canopy. Fisher Peikel SS 70/30 fridge/freezer 900mm wide. Wine cooler under counter. Integrated dishwasher. Quooker boiling water tap. Bespoke walk-in dresser with lighting.
Walk-in larder – with quartz shelving
Utility Room – with Miele washing machine and tumble dryer.
Bathrooms – Duravit white porcelain sanitaryware and Mandarin stone floor and wall tiles. Brushed gold fittings including towel rails. Cabinets with integral lighting. Underfloor heating in principal en-suite.
Bedroom wardrobes – bespoke fitted with courtesy lighting.
Heating System – Mitsubishi air source with smart controls. Underfloor on ground floor.
Windows/Glazing – double glazed aluminium frames powder coated in Farrow & Ball French Grey.
Patio & French doors – Kitchen and sitting room matching Powder coated in Farrow & Ball French Grey.
Guttering/downpipes – powder coated in matching Farrow & Ball French Grey.
External Doors – Solid oak with 3-point security locks.
Intruder Alarm fitted.
Lighting/electrics – Focus toggle switches in chocolate bronze, some on dimmers. 5-amp lighting circuits in selected rooms. Cat-5 cabling for TV’s. USB points. Exterior lighting – x4 lanterns at front and x4 lanterns at rear with x1 at each end.
Garaging/Parking – Green oak double carport with electric points and lighting. Electric car charging point. Additional x3 parking spaces.
Exterior Landscaping – Drive laid with Cotswold chippings and granite edging. Full landscaping scheme. Lawns and planted borders. Natural limestone patio.
Services – Mains water and electricity. Drainage – private treatment plant shared between both houses. No gas.
Warranty – Architects Professional Consultants Certificate (PCC)
Freehold
In a gorgeous location, nestled at the foot of Cleeve Hill on the fringe of Prestbury, with the surrounding Cotswold escarpment just a few steps away. Just 2 miles from the town centre and a stroll from the heart of Prestbury. This historic village offer an eclectic range of local shops, an artisan butchers, bakery/kitchen, a hairdresser, Raymond Blanc gastro pub, Royal Oak and The Plough Inn. In addition, the village has a church, library, St Mary’s infant and junior school a newly opening medical centre with a pharmacy on Prestbury Road and various local community groups offering social activities.
Brochures
ParticularsEnergy performance certificate - ask agent
Council TaxA payment made to your local authority in order to pay for local services like schools, libraries, and refuse collection. The amount you pay depends on the value of the property.Read more about council tax in our glossary page.
Band: G
Noverton Lane, Prestbury, Cheltenham, GL52
NEAREST STATIONS
Distances are straight line measurements from the centre of the postcode- Cheltenham Spa Station3.0 miles
About the agent
Founded in Clifton by Charles Joseph Hole in 1867, CJ Hole's main business was rent collection - which in the Victorian era was much more common than buying. As the years rolled by and the company was passed down to his sons, so the focus of the business changed towards the selling of property as well.
CJ Hole continued to prosper and today is a major force within the highly competitive estate agency market in the South West. Their excellent reputation has helped CJ Hole to expand withi
Industry affiliations



Notes
Staying secure when looking for property
Ensure you're up to date with our latest advice on how to avoid fraud or scams when looking for property online.
Visit our security centre to find out moreDisclaimer - Property reference CCN230131. The information displayed about this property comprises a property advertisement. Rightmove.co.uk makes no warranty as to the accuracy or completeness of the advertisement or any linked or associated information, and Rightmove has no control over the content. This property advertisement does not constitute property particulars. The information is provided and maintained by CJ Hole, Cheltenham. Please contact the selling agent or developer directly to obtain any information which may be available under the terms of The Energy Performance of Buildings (Certificates and Inspections) (England and Wales) Regulations 2007 or the Home Report if in relation to a residential property in Scotland.
*This is the average speed from the provider with the fastest broadband package available at this postcode. The average speed displayed is based on the download speeds of at least 50% of customers at peak time (8pm to 10pm). Fibre/cable services at the postcode are subject to availability and may differ between properties within a postcode. Speeds can be affected by a range of technical and environmental factors. The speed at the property may be lower than that listed above. You can check the estimated speed and confirm availability to a property prior to purchasing on the broadband provider's website. Providers may increase charges. The information is provided and maintained by Decision Technologies Limited.
**This is indicative only and based on a 2-person household with multiple devices and simultaneous usage. Broadband performance is affected by multiple factors including number of occupants and devices, simultaneous usage, router range etc. For more information speak to your broadband provider.
Map data ©OpenStreetMap contributors.




