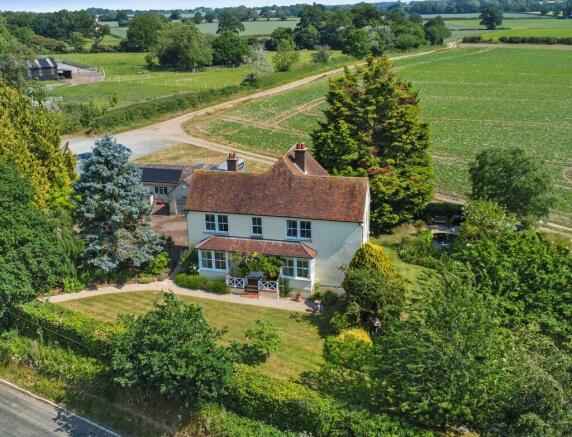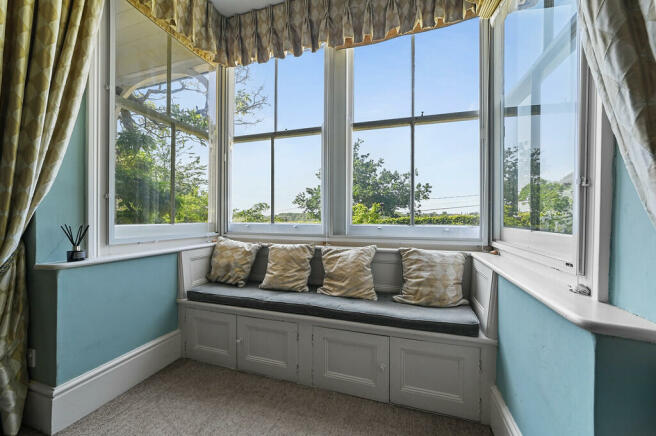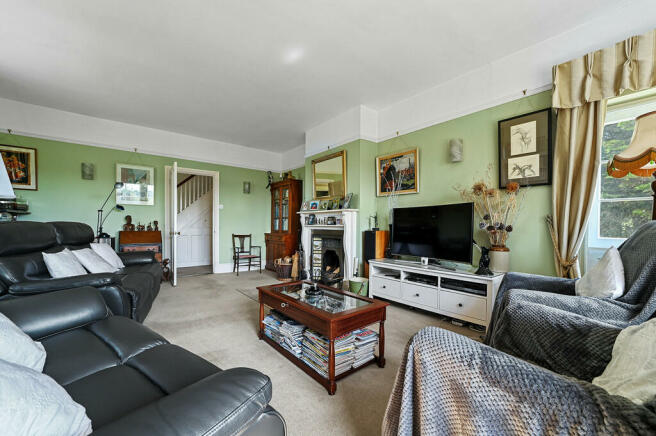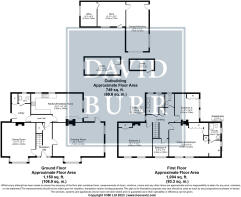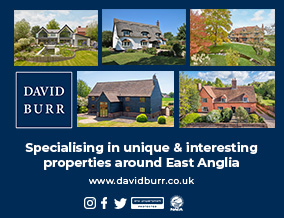
Lucking Street, Great Maplestead

- PROPERTY TYPE
Detached
- BEDROOMS
4
- BATHROOMS
2
- SIZE
2,154 sq ft
200 sq m
- TENUREDescribes how you own a property. There are different types of tenure - freehold, leasehold, and commonhold.Read more about tenure in our glossary page.
Freehold
Key features
- Impressive Edwardian village home
- Superb elevated position in popular village
- Original period features
- Useful range of outbuildings
- Annexe/air bnb potential (stp)
- Delightful garden
- Extensive parking
- Planning permission for extension
Description
The property is accessed via the impressive veranda, which has a tile floor and glazed and panelled door with window lights above to the reception hall. the original stairs with panelled side and cupboard beneath rise to the first floor and there are doors off to the principal reception rooms. The drawing room is especially impressive, and has a triple aspect with wonderful views. There is a large bay window to the front elevation, a door to the garden, an attractive carved fire surround with a cast iron grate and decorative tiling. The dining room is on the other side of the reception hall, and provides formal entertaining space, and has a bay window to the front with an integral bench seat, the original carved fire surround and tiled fireplace.
An inner hall has an external door and directly accesses the kitchen/breakfast room which is situated to the rear of the property. The room benefits from a dual aspect with views to the garden, and a door to the terrace. It is fitted with a range of floor and wall mounted units, a one and half bowl sink, an oven and grill with hob over and an extractor hood above. There is plumbing for a washing machine and a water softener. A useful rear lobby provides space for coats and boots and has a large walk-in storage cupboard, adjacent to which is a cloakroom with a vanity unit with 'Corian' top and storage beneath and a matching wc.
The stairs rise to a galleried landing with a window to the side. The principal suite has a dual aspect with wonderful views, and benefits from a range of built in wardrobes, and original fireplace, and has a decorative arch through to a dressing area. The en-suite is tiled to dado height, has 'Karndean' flooring, a sink mounted on a marble plinth, matching wc and large corner shower cubicle. There are three further bedrooms, two of which have built in wardrobes and original fireplaces, along with stunning views. The fourth bedroom is situated to the front elevation. These are served by a refurbished family bathroom which has his and hers sinks in a vanity unit, a 'P' shaped bath with shower over and a decorative vinyl floor.
Easedale is approached via two drives, which lead to a large parking area in front of a substantial garage/workshop building. The drive is flanked by mature herbaceous borders on both sides and a variety of specimen trees. The garden is glorious and distinctly segregated into different areas that comprise formal lawn, entertaining terraces, a walled vegetable garden and an ornate koi pond.
The garden benefits from a south and westerly aspect allowing it to take advantage of the afternoon and evening sun with stunning views on these aspects. There is mature beech hedge to the front, behind which are expanses of lawn which are interspersed with well stocked herbaceous borders, and a variety of fruit trees. There is a substantial south facing terrace providing a superb entertaining area with cleverly planted trees to provide shade and an ornate 'koi' pond with marginal areas.
The outbuildings offer scope for a variety of uses, with the 'L' shaped garage/workshop having an adjacent storage building, beyond which is a useful and spacious home office. To the side is a superb studio, currently used a s a storage building, and has a tiled floor, two velux windows and the original restored hand pump for the well. Behind this is the storage building for the oil tank.
To the north side is a beautiful walled garden which has a south facing aspect, raised vegetable beds and a substantial glasshouse on a brick plinth.
Agents notes:
The property benefits from planning permission for a substantial extension to the rear. The foundations have been constructed, and the planning is in perpetuity. Reference 07/00322/FUL.
There are photovoltaic panels on the outbuilding roof.
RECEPTION HALL
DRAWING ROOM 23' 1" x 15' 1" (7.04m x 4.60m)
KITCHEN/BREAKFAST ROOM 23' 1" x 12' 9" (7.05m x 3.90m)
LOBBY
DINING ROOM 15' 1" x 15' 1" (4.60m x 4.60m)
First floor
LANDING
PRINCIPAL BEDROOM 17' 8" x 15' 1" (5.39m x 4.62m)
ENSUITE 7' 6" x 5' 1" (2.30m x 1.55m)
DRESSING AREA 7' 2" x 5' 1" (2.20m x 1.55m)
BEDROOM TWO 15' 1" x 14' 1" (4.60m x 4.30m)
BATHROOM 9' 0" x 8' 2" (2.75m x 2.50m)
BEDROOM THREE 11' 10" x 10' 5" (3.62m x 3.20m)
BEDROOM FOUR 8' 0" x 7' 4" (2.44m x 2.25m)
Outside
STUDIO 17' 4" x 8' 4" (5.30m x 2.55m)
STORAGE 12' 1" x 4' 11" (3.70m x 1.50m)
GARAGE/WORKSHOP 24' 5" x 11' 4" (7.45m x 3.46m)
STORE 13' 11" x 12' 1" (4.25m x 3.70m)
OFFICE 12' 1" x 8' 2" (3.70m x 2.50m)
Brochures
BrochureCouncil TaxA payment made to your local authority in order to pay for local services like schools, libraries, and refuse collection. The amount you pay depends on the value of the property.Read more about council tax in our glossary page.
Ask agent
Lucking Street, Great Maplestead
NEAREST STATIONS
Distances are straight line measurements from the centre of the postcode- Sudbury Station5.8 miles
About the agent
Founded in 1995, David Burr has become one of the most successful agencies in the region. Our name is synonymous with quality property and a level of service to match. We have grown quickly from our Long Melford base to open offices in Leavenheath, Clare, Castle Hedingham, Woolpit and Newmarket with Bury St Edmunds the latest addition opening in March 2014.
Industry affiliations



Notes
Staying secure when looking for property
Ensure you're up to date with our latest advice on how to avoid fraud or scams when looking for property online.
Visit our security centre to find out moreDisclaimer - Property reference 100424023114. The information displayed about this property comprises a property advertisement. Rightmove.co.uk makes no warranty as to the accuracy or completeness of the advertisement or any linked or associated information, and Rightmove has no control over the content. This property advertisement does not constitute property particulars. The information is provided and maintained by David Burr Estate Agents, Castle Hedingham. Please contact the selling agent or developer directly to obtain any information which may be available under the terms of The Energy Performance of Buildings (Certificates and Inspections) (England and Wales) Regulations 2007 or the Home Report if in relation to a residential property in Scotland.
*This is the average speed from the provider with the fastest broadband package available at this postcode. The average speed displayed is based on the download speeds of at least 50% of customers at peak time (8pm to 10pm). Fibre/cable services at the postcode are subject to availability and may differ between properties within a postcode. Speeds can be affected by a range of technical and environmental factors. The speed at the property may be lower than that listed above. You can check the estimated speed and confirm availability to a property prior to purchasing on the broadband provider's website. Providers may increase charges. The information is provided and maintained by Decision Technologies Limited.
**This is indicative only and based on a 2-person household with multiple devices and simultaneous usage. Broadband performance is affected by multiple factors including number of occupants and devices, simultaneous usage, router range etc. For more information speak to your broadband provider.
Map data ©OpenStreetMap contributors.
