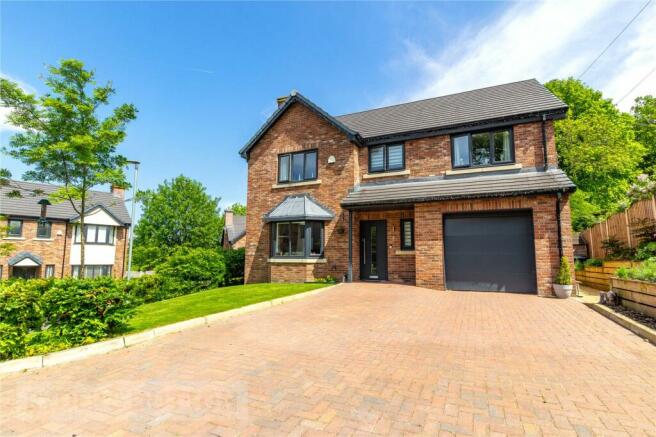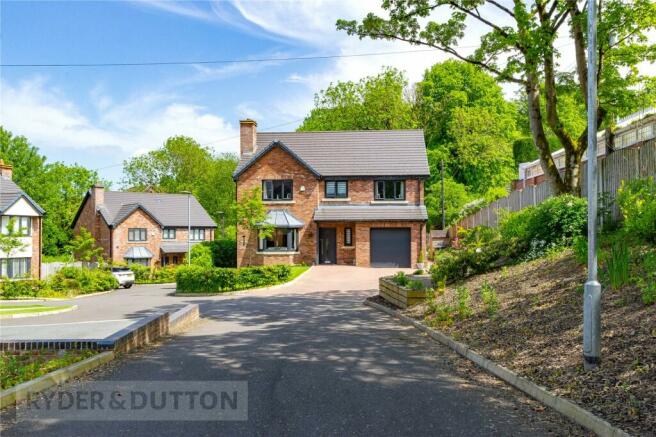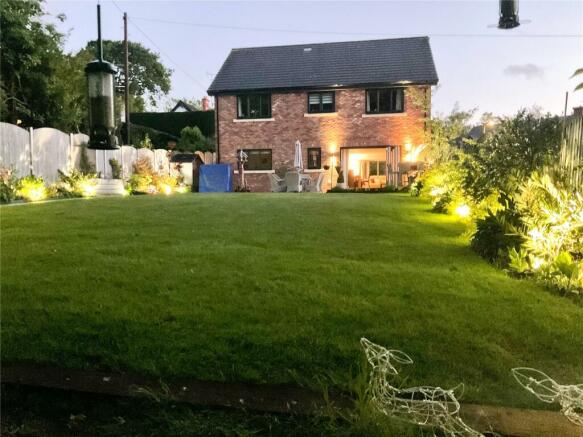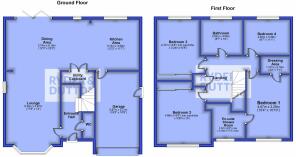
Coopers Court, Stalybridge, Greater Manchester, SK15

- PROPERTY TYPE
Detached
- BEDROOMS
4
- BATHROOMS
2
- SIZE
Ask agent
- TENUREDescribes how you own a property. There are different types of tenure - freehold, leasehold, and commonhold.Read more about tenure in our glossary page.
Freehold
Key features
- EXECUTIVE DETACHED HOME
- APPROXIMATELY 2,000 SQUARE FEET
- BEAUTIFULLY PRESENTED THROUGHOUT
- EXCLUSIVE GATED COMMUNITY
- DRIVEWAY & GARAGE
- FOUR BEDROOMS & TWO BATHROOMS
- LARGE, LANDSCAPED REAR GARDEN
- DESIRABLE MOTTRAM RISE LOCATION
- EXCELLENT LOCAL AMENITIES
- VIEWING CONSIDERED ESSENTIAL
Description
Ryder & Dutton have the privilege in offering for sale this stunning executive detached home, a fantastic and rare opportunity for growing families looking for additional space both internally and externally. Set on an exclusive gated development of just four houses in the popular and much sought-after Mottram Rise area of Stalybridge, viewing is considered essential to avoid any disappointment.
Upon entering through the remote controlled electric security gate, the development opens up before you to reveal four stunning detached homes, all maintained to an impeccable standard.
Number four is the first house upon entering; a large driveway offers parking for up to FIVE vehicles and leads to an integrated garage with electric up-and-over door. Mature flower beds line the side of the driveway and these follow round to the rear of the property.
Personal inspection will reveal a clean and modern interior with an entrance hall featuring a guest WC and an oak staircase leading to the first-floor. A bright and spacious lounge opens into a large dining room with bi-fold doors to the rear garden and the luxury kitchen is fitted with matching units, granite worktops with breakfast bar and 'Neff' integrated appliances including induction hob, electric oven and grill, microwave and dishwasher.
A utility cupboard features plumbing for the washing machine and the ground floor is completed by the aforementioned garage.
To the first-floor viewers will find four double bedrooms, the master featuring a dressing area and luxury en-suite shower room and the accommodation is completed by a stunning four-piece bathroom comprising of a low-level WC, hand wash basin, freestanding bath and walk-in shower unit.
To the ground floor the property features oak-flooring which accommodates an under-floor heating system, with radiators warming the first-floor. The economy and comfort are enhanced by uPVC double-glazed windows.
To the rear there is a substantial enclosed garden offering approximately 3,000 square feet of external space which incorporates a tiled patio seating area, composite decking, manicured lawn, mature shrubs and a wooded aspect with brook to the rear.
Coopers Court can be located just off Old Road and in turn Mottram Road in the popular Mottram Rise area of Stalybridge, a desirable location close to Cheetham Park, GymEtc and Stalybridge Archery Club.
The property also offers convenient access to the centre of Stalybridge and its fantastic range of shops, schools and transport links including Stalybridge station, which is a short drive walk away and offers easy access to Manchester, West Yorkshire and beyond. The M60 motorway network is also just a short drive so this would prove ideal for those looking to commute.
All mains services are understood to be available.
GROUND FLOOR
Entrance Hall
3.97m max x 1.40m min
Guest WC
1.92m x 0.94m
Lounge
5.34m x 3.97m
Dining Area
6.15m x 3.74m
Kitchen Area
3.74m x 3.53m
Utility Cupboard
Garage
5.87m x 3.21m
FIRST FLOOR
Landing
Bedroom 1
4.69m x 3.29m
Dressing Room
2.16m x 1.27m
En-Suite Shower Room
2.60m max x 2.44m
Bedroom 2
4.66m into wardrobe x 3.94m max
Bedroom 3
4.47m into wardrobe x 3.24m
Bedroom 4
3.39m x 2.62m
Bathroom
3.05m x 2.6m
Brochures
Web DetailsCouncil TaxA payment made to your local authority in order to pay for local services like schools, libraries, and refuse collection. The amount you pay depends on the value of the property.Read more about council tax in our glossary page.
Band: F
Coopers Court, Stalybridge, Greater Manchester, SK15
NEAREST STATIONS
Distances are straight line measurements from the centre of the postcode- Stalybridge Station1.1 miles
- Hattersley Station1.6 miles
- Newton for Hyde Station1.7 miles
About the agent
Ryder & Dutton are long established and market leading estate agents in the North of England. With branches that span across Greater Manchester, West Yorkshire, Lancashire and Derbyshire, we have a local team of experts in our 16 sales and lettings branches who are here to help you move. Available anytime, anywhere from 8 'til 8, 7 days a week, you can rest assured that we'll be here to help you throughout your moving journey.
Industry affiliations

Notes
Staying secure when looking for property
Ensure you're up to date with our latest advice on how to avoid fraud or scams when looking for property online.
Visit our security centre to find out moreDisclaimer - Property reference SAD230143. The information displayed about this property comprises a property advertisement. Rightmove.co.uk makes no warranty as to the accuracy or completeness of the advertisement or any linked or associated information, and Rightmove has no control over the content. This property advertisement does not constitute property particulars. The information is provided and maintained by Ryder & Dutton, Ashton-Under-Lyne. Please contact the selling agent or developer directly to obtain any information which may be available under the terms of The Energy Performance of Buildings (Certificates and Inspections) (England and Wales) Regulations 2007 or the Home Report if in relation to a residential property in Scotland.
*This is the average speed from the provider with the fastest broadband package available at this postcode. The average speed displayed is based on the download speeds of at least 50% of customers at peak time (8pm to 10pm). Fibre/cable services at the postcode are subject to availability and may differ between properties within a postcode. Speeds can be affected by a range of technical and environmental factors. The speed at the property may be lower than that listed above. You can check the estimated speed and confirm availability to a property prior to purchasing on the broadband provider's website. Providers may increase charges. The information is provided and maintained by Decision Technologies Limited.
**This is indicative only and based on a 2-person household with multiple devices and simultaneous usage. Broadband performance is affected by multiple factors including number of occupants and devices, simultaneous usage, router range etc. For more information speak to your broadband provider.
Map data ©OpenStreetMap contributors.





