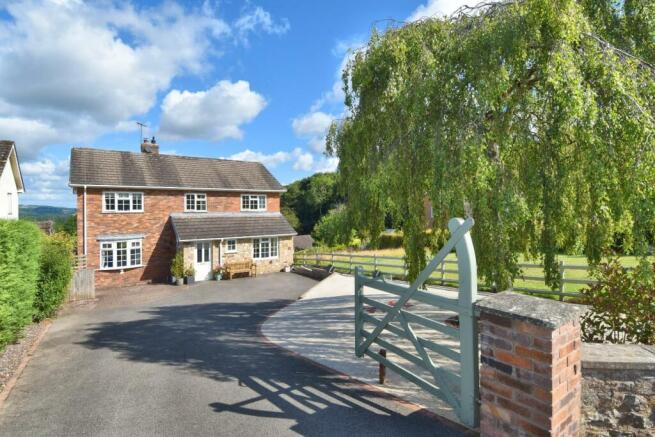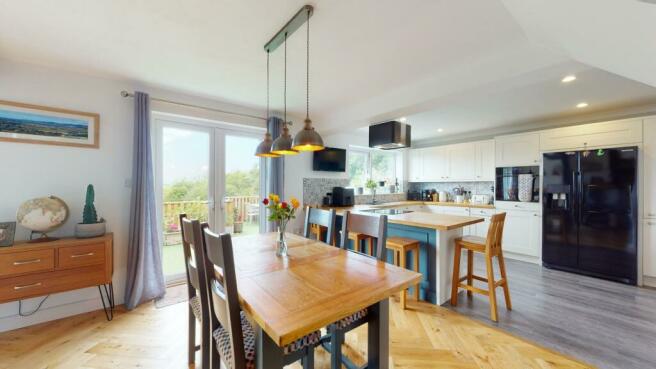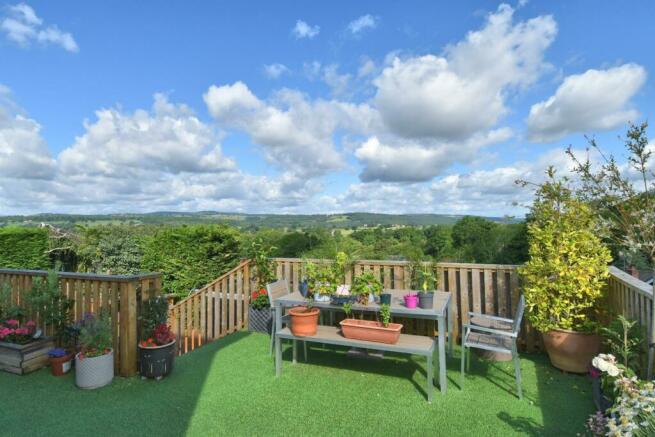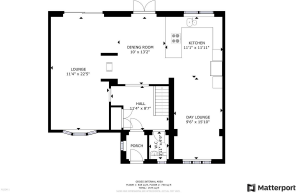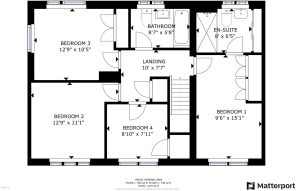
Graigfechan, Ruthin

- PROPERTY TYPE
House
- BEDROOMS
4
- BATHROOMS
2
- SIZE
Ask agent
- TENUREDescribes how you own a property. There are different types of tenure - freehold, leasehold, and commonhold.Read more about tenure in our glossary page.
Freehold
Key features
- 4 BEDROOM DETACHED HOUSE
- OFF MINOR LANE IN VILLAGE CENTRE
- FAR REACHING WESTERLY VIEWS TO REAR.
- HIGHLY APPOINTED & REFURBISHED
- OPEN PLAN GROUND FLOOR
- LOUNGE, DINING/KITCHEN & DAY LOUNGE
- KUXURY FITTED KITCHEN
- 2 REFURBISHED BATHROOMS
- D.G & OIL CH. AMPLE PARKING
- LOW MAINTENCE GARDENS WITH IMPRESSIVE DECKED PATIO
Description
Enjoying enviable westerly views across the village and The Vale towards Llanfair D.C. and beyond. The house has benefitted from modernisation and some remodelling to provide a very contemporary family home. It affords enclosed entrance porch, reception hall with refurbished cloakroom and WC, a through lounge with patio windows opening to a large west facing decked patio, large open plan luxury fitted kitchen and dining room with feature fireplace and adjoining day lounge. First floor landing, bedroom one with fitted wardrobes and refurbished en-suite shower room, three further bedrooms and modern bathroom suite, double glazing and oil central heating, gated entrance with a wide driveway providing ample parking and a low maintenance garden. Enclosed and quite unique split level decked patios which extend across the full width of the rear of the house and with steps leading down to a further lower garden with garden shed. INSPECTION RECOMMENDED.
Location - Graigfechan is a popular rural village standing on the western slopes of the Clwydian Hills some 4 miles from the market town of Ruthin and conveniently placed some 14 miles from Wrexham and 12 miles Mold. The nearby town of Ruthin provides a wide range of facilities catering for most daily requirements with primary school in the village of Pentre Celyn approximately 1.25 miles distance and secondary school in Ruthin.
3D Virtual Tour - Available to view on-line.
The Accommodation Comprises - Modern double glazed entrance door with decorative leaded glass leading to an enclosed porch.
Enclosed Porch - With double glazed window to side, dado rail, woodgrain effect floor covering laid to a herringbone style which extends throughout part of the ground floor, panelled radiator. Panel and glazed inner door leading to Reception Hall.
Reception Hall - 3.45m x 2.62m (11'4" x 8'7") - With staircase rising off, built-in louvre door storage cupboard also housing a modern oil fired combination boiler providing heat and hot water. Dado rail, coved ceiling, matching flooring and panelled radiator.
Cloakroom - Recently refurbished with a white suite with fitted cabinets to one wall incorporating wash basin, low level WC, attractive tiled splashback, high level double glazed window and woodgrain effect floor covering.
Lounge - 6.83m x 3.45m (22'5" x 11'4") - An attractive through room which is well lit, with double glazed shallow bay window to front with deep sill, double glazed patio windows opening to the west facing decked patio, feature brick lined fireplace, open to both the lounge and the adjoining dining room with boxed around stone hearth and a contemporary multifuel fire grate. TV point, matching flooring to hall, wall light points and two panelled radiators.
Open Plan Kitchen And Dining Room - 4.01m x 3.05m dining room and 3.63m x 3.38m kitche - The dining room adjoins the chimney breast which is also brick lined with beam over. it is well lit with double glazed French doors also open to the large west facing decked patio, matching flooring to hall and a contemporary pipe radiator. The kitchen is fitted with an extensive range of base and wall mounted cupboards and drawers with off white finish door and drawer fronts and contrasting solid oak working surfaces which includes a large peninsular divide and breakfast bar. There is an inset composite one and a half bowl sink with mixer tap and drainer, inset Samsung induction hob to the peninsular divide with convector hood and light above, built-in Samsung eye level oven, dishwasher and a large recess and plumbing installed for an American style fridge freezer. Attractive tiled splashbacks and a woodgrain effect floor finish which extends into the adjoining day lounge.
Day Lounge - 4.83m x 2.90m (15'10" x 9'6") - Open plan to the Kitchen/Diner with double glazed window to the front elevation, matching flooring to kitchen and panelled radiator.
First Floor Landing - Fitted linen cupboard with shelving, dado rail and panelled radiator.
Bedroom One - 4.60m x 2.90m max (15'1" x 9'6" max) - Double glazed window to front, coved ceiling and dado rail, outbuilt fitted wardrobes comprising two double door units providing a combination of hanging rails and storage over, panelled radiator.
En-Suite Shower Room - 2.44m x 1.96m (8' x 6'5") - Refurbished with a luxury white suite comprising a large walk-in cubicle with glazed screen and high output shower with monsoon style head, pedestal wash basin and low level WC. Fully tiled medium grey toned stone effect tiling, full width storage cupboard with sliding doors and a chrome towel radiator.
Bedroom Two - 3.89m x 3.38m (12'9" x 11'1") - Double glazed window to front, panelled radiator.
Bedroom Three - 3.89m x 3.18m (12'9" x 10'5") - Built-in double door wardrobe with hanging rail, double glazed window with far reaching views across the vale, further window to gable and radiator.
Bedroom Four - 2.69m x 2.41m (8'10 x 7'11") - Built-in storage cupboard, double glazed window to front, radiator.
Family Bathroom - 2.62m x 1.73m (8'7" x 5'8") - Refurbished with white suite comprising panelled bath with glazed screen and high output shower over, vanity with large bowl and storage cupboard beneath, low level WC. Part tiled walls with stone effect finish, double glazed window with blind, attractive floor covering and anthracite grey towel radiator.
Outside - The property is set back from the road with a low level stone wall and wide splayed entrance with timber panelled gates leading in with tarmac drive providing ample space for parking several cars with a contrasting resin based are area to one side with inset Welsh dragon motif.
There is access to the left hand gable leading to the rear where there is a very large and quite unique decked patio which extends across the full width of the house with artificial grass covering. There is a wide corner seating area with balustrade to one side together with steps leading down to a central area, again with a large timber panelled deck with artificial grass and steps lead down to a lower area with a timber store shed and under-deck store.
Directions - From the Agents Ruthin office proceed down Well Street and where it meets the junction with Station Road, bear right. Follow the road out of town for some two miles. On entering the village Llanfair D.C turn left signposted Graigfechan. At the crossroads, turn right and follow the road into Graigfechan. Continue past Three Pigeons Inn, down the dip and on proceeding up the far side, turn left to the front of the Ebenezer Chapel. Continue for some 150 yards whereupon Pen Y Fan will be found set back on the left hand side.
Tenure - Understood to be Freehold.
Council Tax - Denbighshire County Council - Tax Band F
Anti Money Laundering Regulations - Intending purchasers will be asked to produce identification documentation before we can confirm the sale in writing. There is an administration charge of £30.00 per person payable by buyers and sellers, as we must electronically verify the identity of all in order to satisfy Government requirements regarding customer due diligence. We would ask for your co-operation in order that there will be no delay in agreeing the sale.
Extra Services - Mortgage referrals, conveyancing referral and surveying referrals will be offered by Cavendish Estate Agents. If a buyer or seller should proceed with any of these services then a commission fee will be paid to Cavendish Estate Agents Ltd upon completion.
Material Information Report - The Material Information Report for this property can be viewed on the Rightmove listing. Alternatively, a copy can be requested from our office which will be sent via email.
Viewing - By appointment through the Agent's Ruthin office .
FLOOR PLANS - included for identification purposes only, not to scale.
HE/SC
Brochures
Graigfechan, Ruthin- COUNCIL TAXA payment made to your local authority in order to pay for local services like schools, libraries, and refuse collection. The amount you pay depends on the value of the property.Read more about council Tax in our glossary page.
- Band: F
- PARKINGDetails of how and where vehicles can be parked, and any associated costs.Read more about parking in our glossary page.
- Yes
- GARDENA property has access to an outdoor space, which could be private or shared.
- Yes
- ACCESSIBILITYHow a property has been adapted to meet the needs of vulnerable or disabled individuals.Read more about accessibility in our glossary page.
- Ask agent
Graigfechan, Ruthin
NEAREST STATIONS
Distances are straight line measurements from the centre of the postcode- Penyffordd Station10.1 miles
About the agent
Cavendish have been successfully selling property throughout Cheshire, Wirral and North Wales since 1993. As an independent, local estate agency, our reputation is built upon our relationships with clients - hence 'we value clients as well as properties'.
The difference is our peopleEstate Agency has always been about people, communication and relationships. That's where we excel. Our highly qualified and experienced team have been with us for many years (m
Industry affiliations



Notes
Staying secure when looking for property
Ensure you're up to date with our latest advice on how to avoid fraud or scams when looking for property online.
Visit our security centre to find out moreDisclaimer - Property reference 32441567. The information displayed about this property comprises a property advertisement. Rightmove.co.uk makes no warranty as to the accuracy or completeness of the advertisement or any linked or associated information, and Rightmove has no control over the content. This property advertisement does not constitute property particulars. The information is provided and maintained by Cavendish Estate Agents, Ruthin. Please contact the selling agent or developer directly to obtain any information which may be available under the terms of The Energy Performance of Buildings (Certificates and Inspections) (England and Wales) Regulations 2007 or the Home Report if in relation to a residential property in Scotland.
*This is the average speed from the provider with the fastest broadband package available at this postcode. The average speed displayed is based on the download speeds of at least 50% of customers at peak time (8pm to 10pm). Fibre/cable services at the postcode are subject to availability and may differ between properties within a postcode. Speeds can be affected by a range of technical and environmental factors. The speed at the property may be lower than that listed above. You can check the estimated speed and confirm availability to a property prior to purchasing on the broadband provider's website. Providers may increase charges. The information is provided and maintained by Decision Technologies Limited. **This is indicative only and based on a 2-person household with multiple devices and simultaneous usage. Broadband performance is affected by multiple factors including number of occupants and devices, simultaneous usage, router range etc. For more information speak to your broadband provider.
Map data ©OpenStreetMap contributors.
