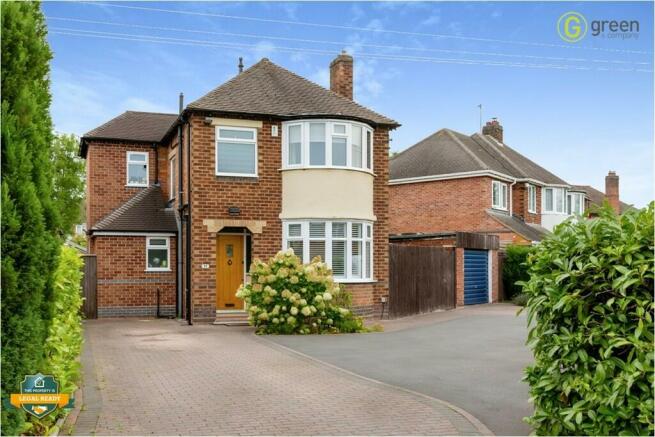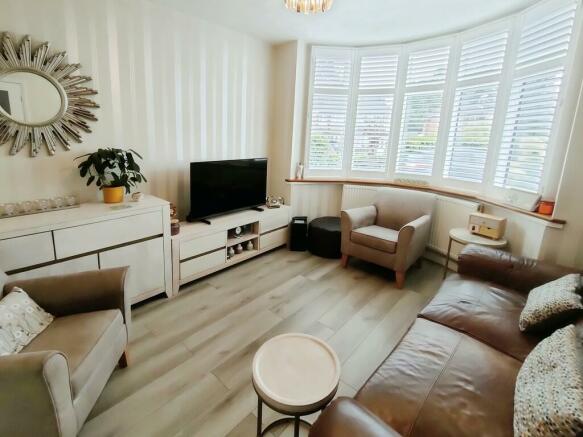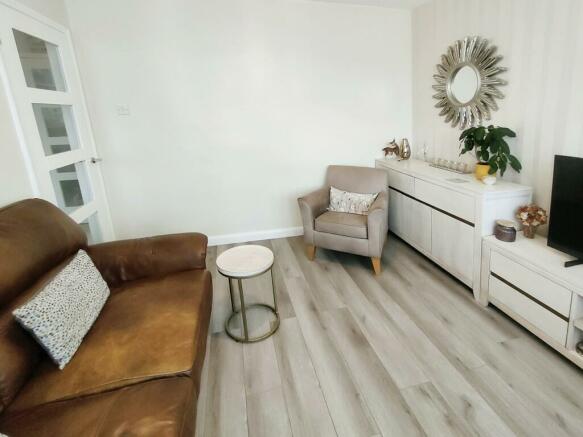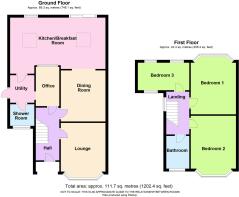
Hawthorne Road, Castle Bromwich

- PROPERTY TYPE
Detached
- BEDROOMS
3
- BATHROOMS
2
- SIZE
Ask agent
- TENUREDescribes how you own a property. There are different types of tenure - freehold, leasehold, and commonhold.Read more about tenure in our glossary page.
Freehold
Key features
- PRIME CORNER POSITION
- EXTENDED THREE DOUBLE BEDROOM DETACHED
- SEPARATE GARAGE
- IN AND OUT DRIVE FOR MULTIPLE VEHICLES
- DOWNSTAIRS SHOWER ROOM
- UTILITY
- OFFICE
- UNDERFLOOR HEATING
- IMPRESSIVE KITCHEN WITH VELUX WINDOWS
Description
What a fantastic opportunity to acquire this wonderfully presented three bedroom detached home, occupying a spacious corner position with a generous in and out driveway suitable for upto 8 vehicles situated in the prime location of Castle Bromwich. The property has been tastefully extended giving a fabulous kitchen diner with velux windows, utility and downstairs shower room, bay windows with shutters is present to the front of the property and three double bedrooms are situated on the first floor. The rear garden has multiple seating areas to capture daytime sun. Shops and local amenities are within 0.3 mile away also has good transport networks. THIS IS ONE HOME NOT TO BE MISSED, CALL Green and Company now to book your viewing for your new home.
DRIVEWAY Is block paved and tarmac having in and out access, also featuring well tendered flowered area and bordered with trees and shrubs.
Entering into storm porch with Victorian style flooring and door into:-
HALL Having laminate wood effect flooring, radiator, doors to lounge, office, dining room, stairs to first floor and understairs storage,
LOUNGE 12' 8" x 10' 6" (3.86m x 3.2m) Benefitting from bay window to front with recently fitted window shutters, radiator, laminate wood effect flooring.
DINING AREA 11' 2" x 10' 6" (3.4m x 3.2m) Having laminate wood effect flooring, radiator, and open into:-
KITCHEN 22' 4" x 13' 2"max (6.81m x 4.01m) Where do I start! The kitchen has been extended and oozes style, having a 50's diner theme to it with contrasting worktop and unit combination, integrated dishwasher, inset stainless bowl, extension has six velux windows, range gas cooker with glass splash back and extractor fan, glass blocks overlooking the office, breakfast bar, feature lighting, larder cupboard, window to rear with blind, window to side, patio door, Karndean flooring with underfloor heating system and door into:-
UTILITY 6' 6" x 6' 2" (1.98m x 1.88m) Having Karndean flooring with underfloor heating, worktop, plumbing for washing machine, feature lighting, door to side access, open into:-
OFFICE 9' 3" x 6' 5" (2.82m x 1.96m) Comprising tiled flooring, radiator, understairs storage, feature light fitting, glass block window.
SHOWER ROOM Comprising; Karndean flooring with underfloor heating, quadrant shower cubicle, electric shower, window to front with blind, vanity unit and wash basin, WC, heated towel rail, feature lighting and tiled walls(Two sides).
FIRST FLOOR LANDING With window to side including blind, doors to bedrooms and loft access with ladder.
BEDROOM ONE 13' 3" x 10' 6" (4.04m x 3.2m) Having bay window to rear of property, radiator and wardrobe space.
BEDROOM TWO 13' x 10' 6" (3.96m x 3.2m) Having bay window to front, desk built into bay, blind and radiator.
BEDROOM THREE 12' 11" x 6' 4" (3.94m x 1.93m) Being extended and is a double room with two windows to rear with blinds and radiator.
BATHROOM A well presented room with laminate wood effect flooring, shower attachment over bath, heated towel rail, vanity unit with wash basin, WC, corner mirrored unit, tiled walls, window to front with blind, laminated ceiling and feature light.
GARAGE (Unmeasured) Is separate and has up and over door, door to rear and workshop attached to rear.(Please ensure that prior to legal commitment you check that any garage facility is suitable for your own vehicular requirements)
GARDEN Comes with lots of potential and has a selection of seating areas and benefits from lawn, block paved raised seating area with shed, swinging bench chair, and useful space to side of house currently used for laundry area.
Council Tax Band D Solihull Metropolitan Borough Council
FIXTURES AND FITTINGS as per sales particulars.
TENURE
The Agent understands that the property is freehold. However we are still awaiting confirmation from the vendors Solicitors and would advise all interested parties to obtain verification through their Solicitor or Surveyor.
GREEN AND COMPANY has not tested any apparatus, equipment, fixture or services and so cannot verify they are in working order, or fit for their purpose. The buyer is strongly advised to obtain verification from their Solicitor or Surveyor. Please note that all measurements are approximate.
If you require the full EPC certificate direct to your email address please contact the sales branch marketing this property and they will email the EPC certificate to you in a PDF format
WANT TO SELL YOUR OWN PROPERTY?
CONTACT YOUR LOCAL GREEN & COMPANY BRANCH ON
Brochures
Sales Brochure - ...Council TaxA payment made to your local authority in order to pay for local services like schools, libraries, and refuse collection. The amount you pay depends on the value of the property.Read more about council tax in our glossary page.
Ask agent
Hawthorne Road, Castle Bromwich
NEAREST STATIONS
Distances are straight line measurements from the centre of the postcode- Water Orton Station1.3 miles
- Lea Hall Station2.0 miles
- Coleshill Parkway Station2.3 miles
About the agent
Green and Company have been helping people just like you move home since 1992.
During this time we have seen many ups and downs to the property market and we have used that valuable experience to help in this current market.
With our expert knowledge of the local area we can help you find your new home through our Off the Market Service. All you need to do is tell us what and where you want and your budget and we can search for property tha
Industry affiliations



Notes
Staying secure when looking for property
Ensure you're up to date with our latest advice on how to avoid fraud or scams when looking for property online.
Visit our security centre to find out moreDisclaimer - Property reference 101995059221. The information displayed about this property comprises a property advertisement. Rightmove.co.uk makes no warranty as to the accuracy or completeness of the advertisement or any linked or associated information, and Rightmove has no control over the content. This property advertisement does not constitute property particulars. The information is provided and maintained by Green & Company, Castle Bromwich. Please contact the selling agent or developer directly to obtain any information which may be available under the terms of The Energy Performance of Buildings (Certificates and Inspections) (England and Wales) Regulations 2007 or the Home Report if in relation to a residential property in Scotland.
*This is the average speed from the provider with the fastest broadband package available at this postcode. The average speed displayed is based on the download speeds of at least 50% of customers at peak time (8pm to 10pm). Fibre/cable services at the postcode are subject to availability and may differ between properties within a postcode. Speeds can be affected by a range of technical and environmental factors. The speed at the property may be lower than that listed above. You can check the estimated speed and confirm availability to a property prior to purchasing on the broadband provider's website. Providers may increase charges. The information is provided and maintained by Decision Technologies Limited.
**This is indicative only and based on a 2-person household with multiple devices and simultaneous usage. Broadband performance is affected by multiple factors including number of occupants and devices, simultaneous usage, router range etc. For more information speak to your broadband provider.
Map data ©OpenStreetMap contributors.





