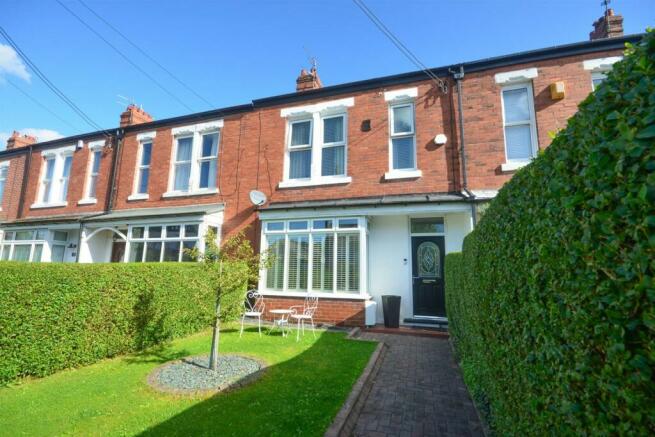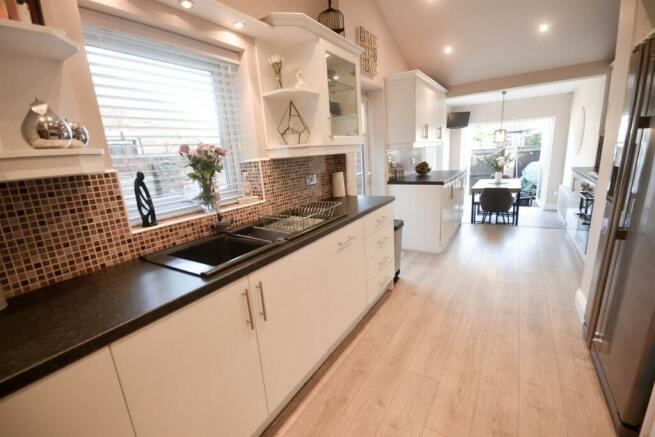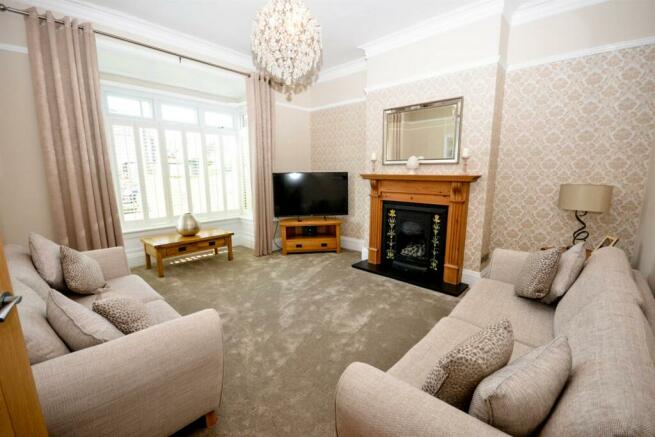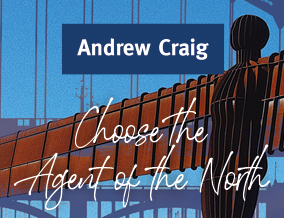
Langholm Road, East Boldon

- PROPERTY TYPE
Terraced
- BEDROOMS
3
- BATHROOMS
1
- SIZE
Ask agent
- TENUREDescribes how you own a property. There are different types of tenure - freehold, leasehold, and commonhold.Read more about tenure in our glossary page.
Freehold
Key features
- Period Character Mid Terraced House
- Spacious Accommodation Throughout
- Retains Period Features Blending With Modern Day Styling
- Traditional Entrance Hall With Oak Doors
- Extended Kitchen To Offer Dining Area
- Charming Courtyard Style Garden
- Two Impressive Reception Rooms
Description
ENTRANCE
Front door to entrance lobby leading on through to the entrance hall with staircase up to the first floor. Maple wood flooring and radiator.
GUEST W.C.
Re-fitted with a low level toilet, vanity washbasin, storage cupboard and laminated panelling to walls.
LOUNGE 5.26m (17'3) Into bay window x 4.34m (14'3)
A period fire surround housing a living flame effect gas fire, Plantation style shutters. Ceiling line cornice and rose. Picture rail and radiator.
SITTING ROOM 5.11m (16'9) Into bay x 3.86m (12'8) Into alcoves
With an original fire surround with open grate, ceiling line cornice. Picture rail and radiator.
KITCHEN/DINER 5.97m (19'7) x 2.64m (8'8)
Comprehensively fitted with a range of wall and base units in white with contrasting worktops over. Ceramic tiling to splashbacks. Electric double oven with gas hob and extractor hood over. Integrated dishwasher. Side access door. Step down to dining area with French doors opening to the rear courtyard. Maple flooring throughout. Radiator.
FIRST FLOOR
HALF LANDING - With bathroom off.
BATHROOM 2.72m (8'11) x 2.01m (6'7)
White suite of panelled bath, low level w.c., pedestal washbasin and ceramic tiling to walls and floor. Separate shower cubicle and built in cupboard. Heated chrome style towel rail.
MAIN LANDING
With loft access hatch.
BEDROOM ONE 4.45m (14'7) x 3.99m (13'1) Into the alcoves.
To front with ceiling rose and cornice. Radiator.
BEDROOM TWO 4.42m (14'6) x 3.38m (11'1) Plus alcove
To rear having picture rail and radiator.
BEDROOM THREE 3.45m (11'4) Into door recess x 1.73m (5'8)
To front with picture rail and radiator.
EXTERNALLY
Front town garden with lawn and gravel beds leading to the entrance door and a charming enclosed courtyard style garden to rear with wooden gates, block paved paths and patio area, faux grass, external lighting, cold water tap. (Car access would be possible if slight changes were made to this area to allow for car standage).
The Agent Of The North
Andrew Craig is The Agent of the North and as Chartered Surveyors we can help you with all your Residential and Commercial property needs. Sales, Conveyancing, Lettings, Property Management, Surveys and Valuations. Call now on
Material Information
The information provided about this property does not constitute or form part of an offer or contract, nor may it be regarded as representations. All interested parties must verify accuracy and your solicitor must verify tenure and lease information, fixtures and fittings and, where the property has been recently constructed, extended or converted, that planning/building regulation consents are in place. All dimensions are approximate and quoted for guidance only, as are floor plans which are not to scale and their accuracy cannot be confirmed. Reference to appliances and/or services does not imply that they are necessarily in working order or fit for purpose. We offer our clients an optional conveyancing service, through panel conveyancing firms, via Move With Us and we receive on average a referral fee of one hundred and ninety four pounds, only on completion of the sale. If you do use this service, the referral fee is included within the amount that you will be quoted by our suppliers. All quotes will also provide details of referral fees payable.
EPC Rating: C
Tenure
We will provide as much information about tenure as we are able to and in the case of leasehold properties, we can in most cases provide a copy of the lease. They can be complex and buyers are advised to take legal advice upon the full terms of a lease. Where a lease is not readily available we will apply for a copy and this can take time.
Council Tax Band: C
Brochures
BrochureCouncil TaxA payment made to your local authority in order to pay for local services like schools, libraries, and refuse collection. The amount you pay depends on the value of the property.Read more about council tax in our glossary page.
Band: C
Langholm Road, East Boldon
NEAREST STATIONS
Distances are straight line measurements from the centre of the postcode- East Boldon Metro Station0.2 miles
- Brockley Whins Metro Station1.7 miles
- Tyne Dock Metro Station2.0 miles
About the agent
Andrew Craig is The Agent of the North. We are a family run business that is passionate about people and property.
We have 12 North East branches and can help you with all your Residential and Commercial property needs from our prestige showroom on Station Terrace.
We Partner with Agents Property Auction, the biggest Auction House in the North East of England, offering Auctions with NO ENTRY FEE and on a strict NO SALE - NO FEE basis.
Sales, Mortgages, Lettings, Property Man
Industry affiliations



Notes
Staying secure when looking for property
Ensure you're up to date with our latest advice on how to avoid fraud or scams when looking for property online.
Visit our security centre to find out moreDisclaimer - Property reference 438882. The information displayed about this property comprises a property advertisement. Rightmove.co.uk makes no warranty as to the accuracy or completeness of the advertisement or any linked or associated information, and Rightmove has no control over the content. This property advertisement does not constitute property particulars. The information is provided and maintained by Andrew Craig, Boldon. Please contact the selling agent or developer directly to obtain any information which may be available under the terms of The Energy Performance of Buildings (Certificates and Inspections) (England and Wales) Regulations 2007 or the Home Report if in relation to a residential property in Scotland.
*This is the average speed from the provider with the fastest broadband package available at this postcode. The average speed displayed is based on the download speeds of at least 50% of customers at peak time (8pm to 10pm). Fibre/cable services at the postcode are subject to availability and may differ between properties within a postcode. Speeds can be affected by a range of technical and environmental factors. The speed at the property may be lower than that listed above. You can check the estimated speed and confirm availability to a property prior to purchasing on the broadband provider's website. Providers may increase charges. The information is provided and maintained by Decision Technologies Limited.
**This is indicative only and based on a 2-person household with multiple devices and simultaneous usage. Broadband performance is affected by multiple factors including number of occupants and devices, simultaneous usage, router range etc. For more information speak to your broadband provider.
Map data ©OpenStreetMap contributors.




