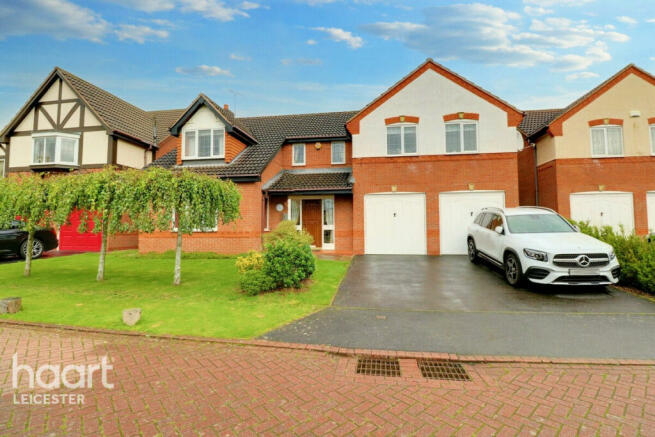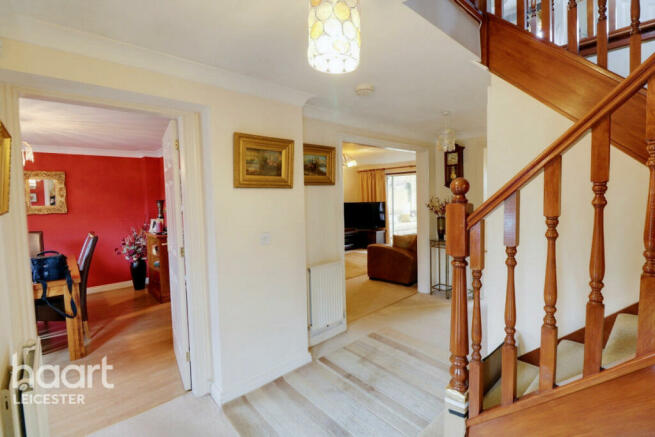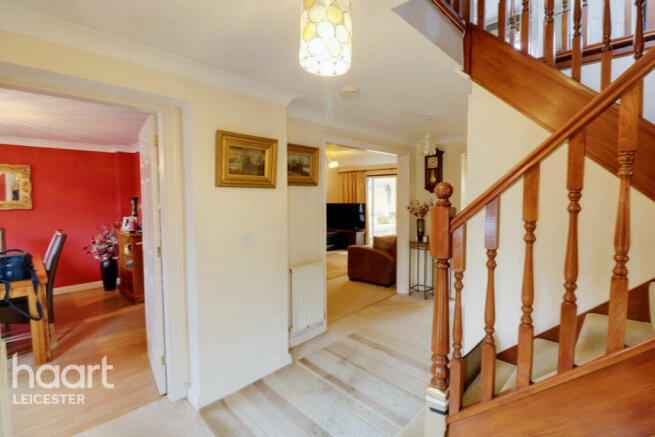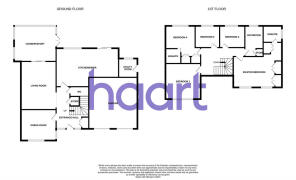
Edgeley Close, Leicester

- PROPERTY TYPE
Detached
- BEDROOMS
5
- BATHROOMS
1
- SIZE
Ask agent
- TENUREDescribes how you own a property. There are different types of tenure - freehold, leasehold, and commonhold.Read more about tenure in our glossary page.
Freehold
Key features
- Large Garden
- Double Garage
- Double Driveway
- Five Double Bedrooms
- Conservatory
- Utility Room
- Two En-Suites
Description
The ground floor boasts a thoughtfully designed layout, featuring a Dining Room and Living Room adorned with hardwood flooring and double-glazed windows, creating spaces where family moments are cherished and guests are warmly welcomed. The heart of the home, the Kitchen/Diner, is a culinary delight, equipped with fitted worktops and integrated appliances. Adjacent to it, a convenient Utility Room adds to the functionality of this beautiful abode.
The living area seamlessly extends into an extended Conservatory through sliding doors, offering panoramic views of the garden from every angle. The ground floor is completed by a WC, ensuring utmost convenience for residents and guests alike.
Ascending the stairway, you'll discover a generous landing area that leads to five bedrooms, each meticulously designed to provide comfort and tranquility. Bedrooms one and three, both spacious double bedrooms, are located at the front, offering privacy and elegance. Bedroom one boasts the luxury of an en-suite, adding a touch of opulence to everyday living. The rear of the property houses three more bedrooms, including a double with an en-suite and two cozy single bedrooms, all thoughtfully designed to cater to various needs. The first floor is perfected by a tiled Family Bathroom, enhancing the convenience of daily routines.
This exceptional property not only charms with its interior allure but also offers practical amenities. Gas central heating keeps the home warm and inviting, while double-glazed windows allow natural light to flood every corner. A Double Garage and a Double Driveway provide ample parking space, enhancing the ease of modern living. The front garden adds a touch of greenery, enhancing the curb appeal, while the spacious Rear Garden invites outdoor gatherings and leisure moments.
Located in a tranquil Cul-de-sac, the property enjoys a peaceful ambiance, yet is conveniently close to local shops, places of worship, major transport links, and esteemed schools, including English Martyrs.
In summary, this five-bedroom detached house on Edgeley Close offers not just a home, but a lifestyle—a perfect blend of elegance, comfort, and convenience, promising a haven where cherished memories are made and treasured. Welcome to your new abode, where sophistication meets homely warmth.
Dining Room
3.30m x 3.74m
Living Room
5.13m x 3.74m
Conservatory
3.80m x 4.51m
Kitchen / Diner
3.24m x 6.76m
Bedroom
3.61m x 5.27m
Bedroom Two
6.03m x 3.03m
Bedroom Three
3.74m x 3.74m
Bedroom Four
2.55m x 3.01m
Bedroom Five
2.57m x 2.51m
Bathroom
3.49m x 1.85m
Disclaimer
haart Estate Agents also offer a professional, ARLA accredited Lettings and Management Service. If you are considering renting your property in order to purchase, are looking at buy to let or would like a free review of your current portfolio then please call the Lettings Branch Manager on the number shown above.
haart Estate Agents is the seller's agent for this property. Your conveyancer is legally responsible for ensuring any purchase agreement fully protects your position. We make detailed enquiries of the seller to ensure the information provided is as accurate as possible. Please inform us if you become aware of any information being inaccurate.
Brochures
Brochure 1Council TaxA payment made to your local authority in order to pay for local services like schools, libraries, and refuse collection. The amount you pay depends on the value of the property.Read more about council tax in our glossary page.
Ask agent
Edgeley Close, Leicester
NEAREST STATIONS
Distances are straight line measurements from the centre of the postcode- Leicester Station2.3 miles
- Syston Station4.5 miles
- South Wigston Station5.0 miles
About the agent
Leicester is a vibrant and multicultural city in the heart of the East Midlands. Trains to London take only an hour, there are services to Birmingham, Cambridge and Stansted Airport, and the city is close to multiple motorways. As the largest economy in the East Midlands, Leicester has seen its population boom in recent years.
There's something for everyone in Leicester, from the Highcross, the city's shopping and entertainment hub, with its 100 stores, restaur
Industry affiliations

Notes
Staying secure when looking for property
Ensure you're up to date with our latest advice on how to avoid fraud or scams when looking for property online.
Visit our security centre to find out moreDisclaimer - Property reference 0171_HRT017128071. The information displayed about this property comprises a property advertisement. Rightmove.co.uk makes no warranty as to the accuracy or completeness of the advertisement or any linked or associated information, and Rightmove has no control over the content. This property advertisement does not constitute property particulars. The information is provided and maintained by haart, Leicester. Please contact the selling agent or developer directly to obtain any information which may be available under the terms of The Energy Performance of Buildings (Certificates and Inspections) (England and Wales) Regulations 2007 or the Home Report if in relation to a residential property in Scotland.
*This is the average speed from the provider with the fastest broadband package available at this postcode. The average speed displayed is based on the download speeds of at least 50% of customers at peak time (8pm to 10pm). Fibre/cable services at the postcode are subject to availability and may differ between properties within a postcode. Speeds can be affected by a range of technical and environmental factors. The speed at the property may be lower than that listed above. You can check the estimated speed and confirm availability to a property prior to purchasing on the broadband provider's website. Providers may increase charges. The information is provided and maintained by Decision Technologies Limited.
**This is indicative only and based on a 2-person household with multiple devices and simultaneous usage. Broadband performance is affected by multiple factors including number of occupants and devices, simultaneous usage, router range etc. For more information speak to your broadband provider.
Map data ©OpenStreetMap contributors.





