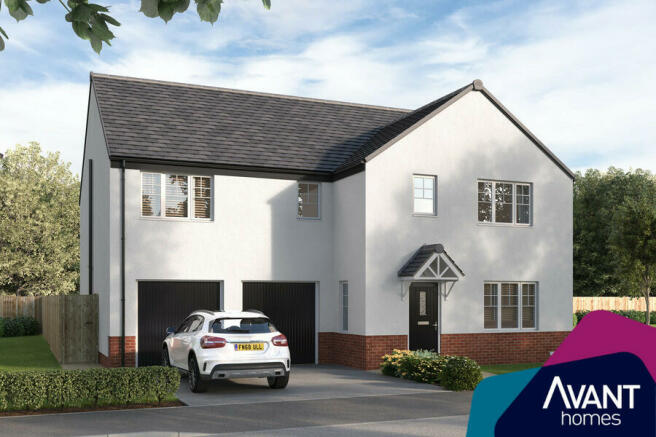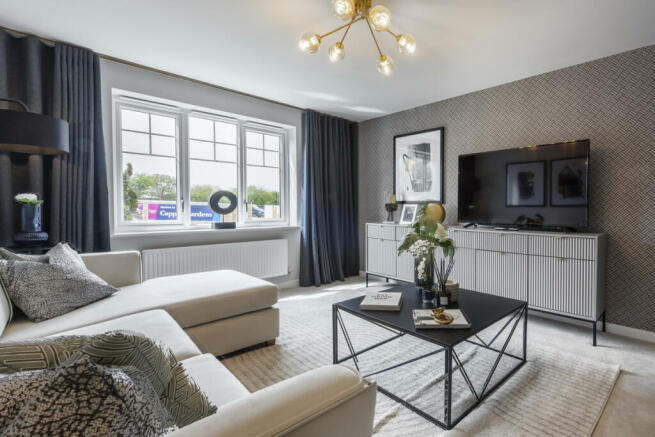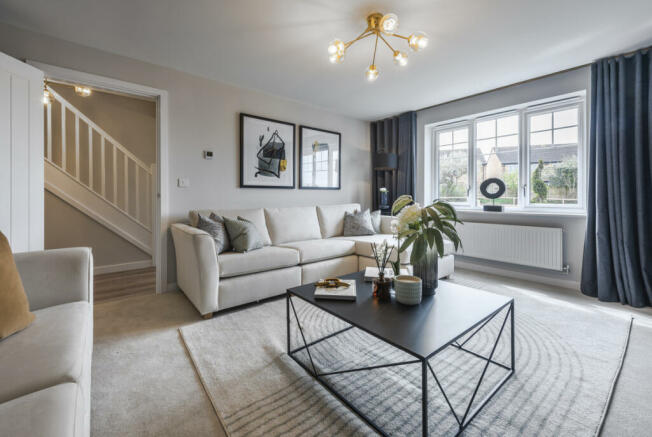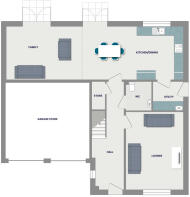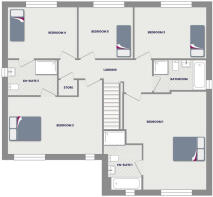Daffodil Drive Robroyston Glasgow G33 6PQ

- PROPERTY TYPE
Detached
- BEDROOMS
5
- SIZE
Ask developer
- TENUREDescribes how you own a property. There are different types of tenure - freehold, leasehold, and commonhold.Read more about tenure in our glossary page.
Ask developer
Key features
- 10-year warranty
- Ideal for large families
- Guaranteed EPC rating of B or above
- Integrated appliances inc fridge, freezer, oven, and hob
- French doors to rear garden
Description
Available with MY MOVE MADE EASY!
We will find the right buyer!
MODERN HOME /INTEGRATED APPLICANCES & FRENCH DOORS
Discover the Uphall, a stunning 5 bedroom detached home.
Ground Floor: Instantly feel at home as you step into a bright and spacious hallway leading to a generous lounge room. The hall also gives access to a useful storage space and a large WC with contemporary sanitaryware. At the back of your new home you'll find a modern open plan living space featuring a stylish kitchen with integrated appliances, a bright and airy dining space and a family area perfect for relaxing. Two sets of French doors lead to the rear garden and a dedicated Utility room gives access to the side of the house. Embrace the space and security of a double garage offering additional parking or flexible multi-use storage.
First Floor: Climb the stairs and you're greeted by a spacious landing that features more flexible storage space. An extra-large primary bedroom boasts a stunning ensuite shower room and plenty of space for relaxing. Two large bedrooms share access to a Jack and Jill ensuite shower room with stylish tiling. And an additional two bedrooms are served by a generous family bathroom with full height tiling in a range of colours and finishes.
Room Dimensions
- Kitchen/Dining/Family - 11.26m x 3.37m 36' 11" x 11' 0"
- Utility - 1.94m x 1.83m 6' 4" x 6' 0"
- Lounge - 3.65m x 4.93m 11' 11" x 16' 2"
- Hall - 2.04m x 6.86m* 6' 8" x 22' 6"*
- WC - 1.63m x 1.83m 5' 4" x 6' 0"
- Store - 0.85m x 1.77m 2' 9" x 5' 9"
- Garage Store - 5.34m x 4.82m 17' 6" x 15' 9"
- Bedroom 1 - 4.67m x 5.57m* 15' 3" x 18' 3"*
- En-Suite 1 - 2.02m x 3.35m* 6' 7" x 10' 11"*
- Bedroom 2 - 5.35m x 3.25m** 17' 6" x 10' 7"**
- En-Suite 2 - 2.78m x 2.01m 9' 1" x 6' 7"
- Bedroom 3 - 4.08m x 2.9m 13' 4" x 9' 6"
- Bedroom 4 - 3.93m x 2.9m 12' 10" x 9' 6"
- Bedroom 5 - 3.09m x 2.9m 10' 1" x 9' 6"
- Bathroom - 2.99m x 1.71m** 9' 9" x 5' 7"**
- Store - 1.05m x 0.87m 3' 5" x 2' 10"
Energy performance certificate - ask developer
Council TaxA payment made to your local authority in order to pay for local services like schools, libraries, and refuse collection. The amount you pay depends on the value of the property.Read more about council tax in our glossary page.
Ask developer
Daffodil Drive Robroyston Glasgow G33 6PQ
NEAREST STATIONS
Distances are straight line measurements from the centre of the postcode- Robroyston Station0.2 miles
- Stepps Station1.3 miles
- Barnhill Station2.1 miles
About the development
Darach Fields
Daffodil Drive Robroyston Glasgow G33 6PQ

Development features
About Avant Homes Scotland West
Quality homes, for everyone
At Avant we’re here to help you own your ideal home! With our range of affordable homes, and array of offers and schemes we’re opening the door to well built homes in fantastic locations across the Midlands, Yorkshire, North West, North East and Scotland.
Whether you’re making your first step, or your next step, we have a home for you at one of our 60 locations.
Our house styles have optionality at their heart, so whether you’re after a bungalow, apartment, terrace, townhouse or a semi-detached or detached home we will have the home for you at a price you can afford. With a design and specification that’s perfect for modern living, we think about all you need inside and out.
With lots of buying schemes available to help get you moving, including Part Exchange, Key Worker discount, and First Homes, buying could be a lot easier than you might think! By buying new with Avant, you’ll save money on your bills too, as our homes are super energy efficient.
You can also enjoy peace of mind knowing that you have a 2 year Avant warranty, and a 10 year insurance backed warranty from either the NHBC or Premier Guarantee, plus our Customer Charter ensures we deliver first class customer service.
What are you waiting for? Find your dream Avant home today and make your move!
Notes
Staying secure when looking for property
Ensure you're up to date with our latest advice on how to avoid fraud or scams when looking for property online.
Visit our security centre to find out moreDisclaimer - Property reference 5_6. The information displayed about this property comprises a property advertisement. Rightmove.co.uk makes no warranty as to the accuracy or completeness of the advertisement or any linked or associated information, and Rightmove has no control over the content. This property advertisement does not constitute property particulars. The information is provided and maintained by Avant Homes Scotland West. Please contact the selling agent or developer directly to obtain any information which may be available under the terms of The Energy Performance of Buildings (Certificates and Inspections) (England and Wales) Regulations 2007 or the Home Report if in relation to a residential property in Scotland.
*This is the average speed from the provider with the fastest broadband package available at this postcode. The average speed displayed is based on the download speeds of at least 50% of customers at peak time (8pm to 10pm). Fibre/cable services at the postcode are subject to availability and may differ between properties within a postcode. Speeds can be affected by a range of technical and environmental factors. The speed at the property may be lower than that listed above. You can check the estimated speed and confirm availability to a property prior to purchasing on the broadband provider's website. Providers may increase charges. The information is provided and maintained by Decision Technologies Limited.
**This is indicative only and based on a 2-person household with multiple devices and simultaneous usage. Broadband performance is affected by multiple factors including number of occupants and devices, simultaneous usage, router range etc. For more information speak to your broadband provider.
Map data ©OpenStreetMap contributors.
