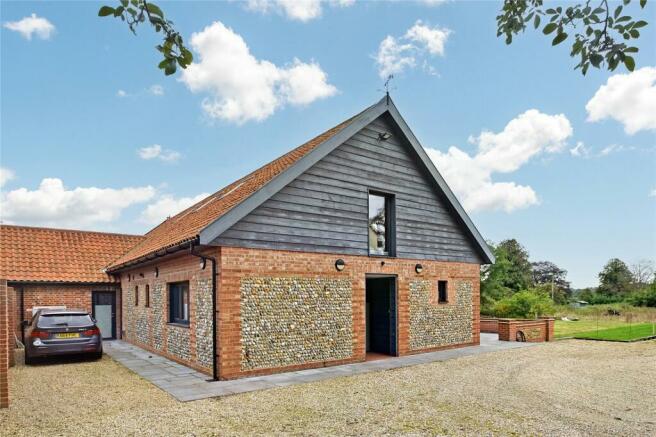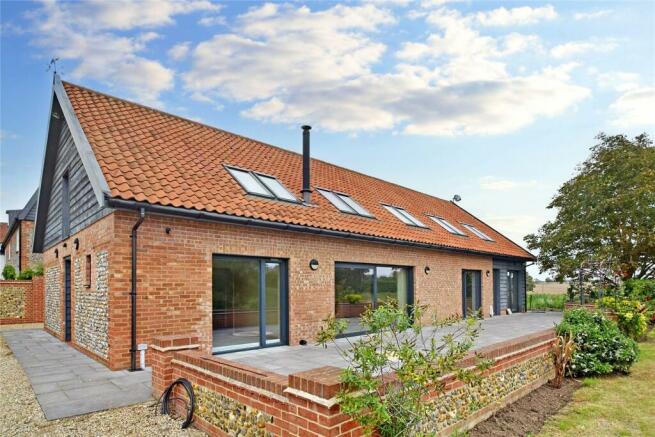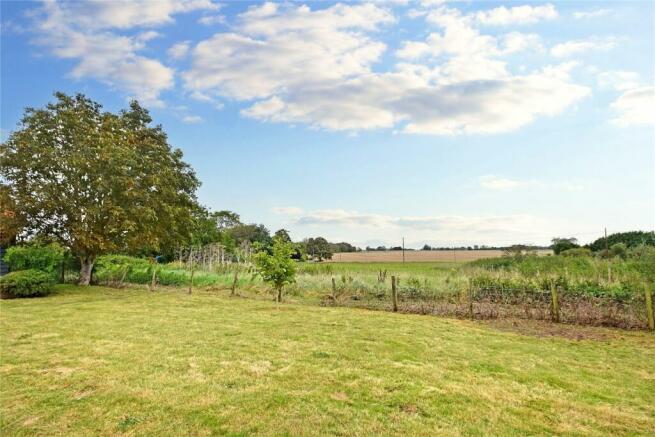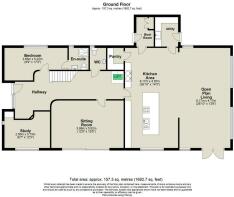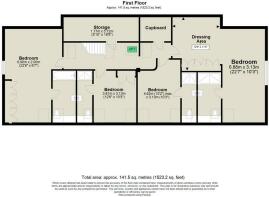Cockfield, Suffolk

- PROPERTY TYPE
Detached
- BEDROOMS
5
- BATHROOMS
5
- SIZE
3,000 sq ft
279 sq m
- TENUREDescribes how you own a property. There are different types of tenure - freehold, leasehold, and commonhold.Read more about tenure in our glossary page.
Freehold
Key features
- 5 BEDROOMS
- LIFT
- GROUND FLOOR BEDROOM SUITE
- OPEN PLAN LIVINGROOM
- AIRSOURCE C H
Description
RECEPTION HALL 29 x 9 overall including oak staircase with storage below and LIFT to first floor
CLOAKROOM – ceramic tile flooring with oak skirting, architrave doors throughout, with low-level WC, storage cupboard with shelving over, wash hand basin with storage cupboard below with mirror over and towel rail.
STUDY – 12.2 x 9.9 – a double-aspect room with built-in oak shelving with storage cupboard below, feature window and door to terrace and garden.
SITTING ROOM – 19.4 x 12.8 with sliding doors to terrace and garden, fitted free-standing wood-burning stove.
OPEN-PLAN LIVING ROOM - a spacious triple-aspect room with doors to terrace and garden. KITCHEN BREAKFAST AREA extensively fitted with a range of painted and contrasting oak kitchen units with a substantial matching island with granite work surfaces, fitted electric aga, NEFF induction hob and island mounted extractor, one and a half bowl sink and drainer with hot and cold tap as well as a waste disposal, fitted oven and combination microwave with warming drawer below, separate tilt and slide NEFF oven, double Fisher & Paykel fridges with twin freezers below, further built-in freezer and dishwasher, walk-in shelved PANTRY with granite shelf, all open through to a double aspect SITTING and DINING AREA with French doors to terrace.
UTILITY – with matching painted shaker-style wall and base cupboards granite work surface inset with butler sink, washing machine and dryer, below, door to outside.
BOOT ROOM – door to outside, bench seating with shoe storage below, coat hooks over, shelved cupboard housing water softener.
BEDROOM FIVE – with built-in wardrobe and EN SUITE extensively tiled with quarry tiled floor, shower cubicle, WC, wall-hung vanity unit with basin storage below, illuminated mirror over and towel rail.
LIFT TO FIRST FLOOR
PRINCIPAL BEDROOM – approached through a dressing area with a range of built-in wardrobe cupboards, through to a double-aspect space in the eaves with far-reaching rural views, EN SUITE with ceramic tiled floor, built-in shelving with storage below, large walk-in shower, vanity unit with wash basin and storage below, mirror over WC and towel rail.
BEDROOM TWO – single aspect, with built-in wardrobe cupboard, EN SUITE shower, ceramic tile floor, wall hung vanity unit with wash hand basin and storage below, illuminated mirror over, WC and towel rail.
BEDROOM THREE – single aspect, with built-in wardrobe cupboard, EN SUITE shower, ceramic tile floor, wall hung vanity unit with wash hand basin and storage below, illuminated mirror over, WC and towel rail.
BEDROOM FOUR – double-aspect, with built-in wardrobe cupboard, EN SUITE with ‘P’ shaped bath incorporating shower cubicle with shower screen, ceramic tile floor, wall hung vanity unit with wash hand basin and storage below, illuminated mirror over, low-level WC and heated towel rail.
OUTSIDE – The private parking and turning space is accessed via a shared drive and provides space for a detached double garage (planning approved) this allows access to the front and side doors along with the garden and terrace laid to lawn.
Services: Mains water electricity private drainage, air source heating and fibre broadband. Local Authority: Mid Suffolk – Band G FREEHOLD.
Brochures
ParticularsCouncil TaxA payment made to your local authority in order to pay for local services like schools, libraries, and refuse collection. The amount you pay depends on the value of the property.Read more about council tax in our glossary page.
Band: G
Cockfield, Suffolk
NEAREST STATIONS
Distances are straight line measurements from the centre of the postcode- Thurston Station6.0 miles
About the agent
Bedfords are well-established East Anglian estate agents covering Suffolk and Norfolk. Selling new and period homes from our offices in Bury St Edmunds, Burnham Market, Aldeburgh and together with the Mayfair Office in London, we can target the largest possible audience to sell your property.
With such coverage, we continue to receive a substantial number of potential buyers who register with us every week. We receive enquiries locally, and from clients wishing to move to East Anglia fr
Industry affiliations



Notes
Staying secure when looking for property
Ensure you're up to date with our latest advice on how to avoid fraud or scams when looking for property online.
Visit our security centre to find out moreDisclaimer - Property reference BSE200036. The information displayed about this property comprises a property advertisement. Rightmove.co.uk makes no warranty as to the accuracy or completeness of the advertisement or any linked or associated information, and Rightmove has no control over the content. This property advertisement does not constitute property particulars. The information is provided and maintained by Bedfords, Bury St Edmunds. Please contact the selling agent or developer directly to obtain any information which may be available under the terms of The Energy Performance of Buildings (Certificates and Inspections) (England and Wales) Regulations 2007 or the Home Report if in relation to a residential property in Scotland.
*This is the average speed from the provider with the fastest broadband package available at this postcode. The average speed displayed is based on the download speeds of at least 50% of customers at peak time (8pm to 10pm). Fibre/cable services at the postcode are subject to availability and may differ between properties within a postcode. Speeds can be affected by a range of technical and environmental factors. The speed at the property may be lower than that listed above. You can check the estimated speed and confirm availability to a property prior to purchasing on the broadband provider's website. Providers may increase charges. The information is provided and maintained by Decision Technologies Limited. **This is indicative only and based on a 2-person household with multiple devices and simultaneous usage. Broadband performance is affected by multiple factors including number of occupants and devices, simultaneous usage, router range etc. For more information speak to your broadband provider.
Map data ©OpenStreetMap contributors.
