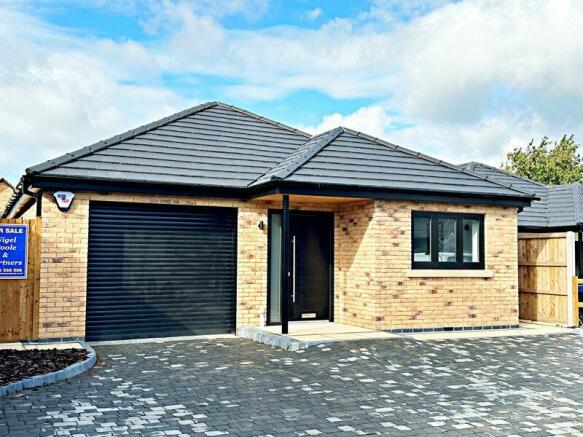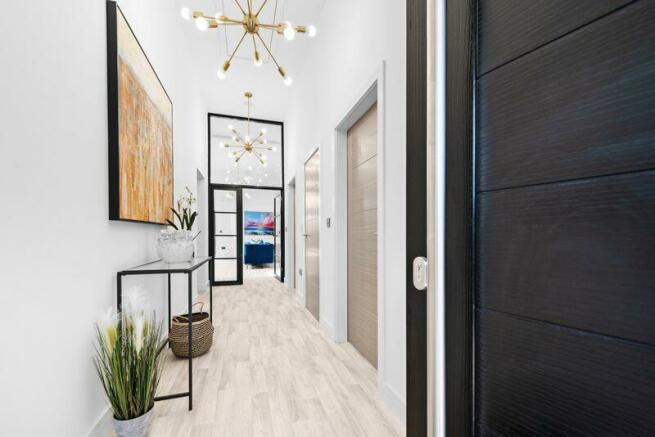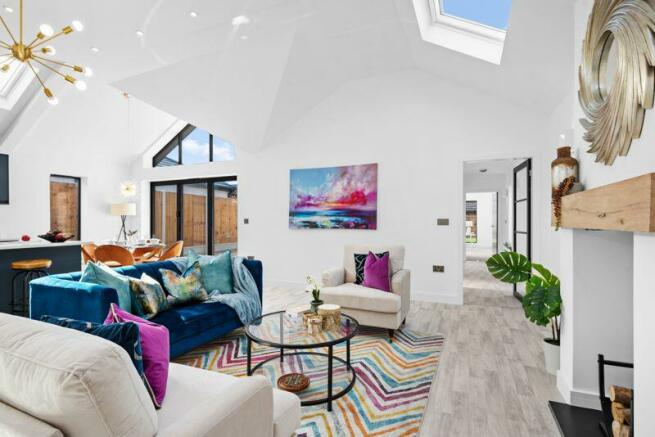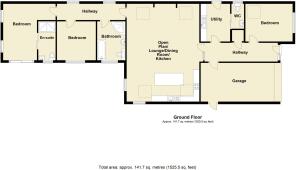
George Lane, Wyre Piddle

- PROPERTY TYPE
Detached Bungalow
- BEDROOMS
3
- BATHROOMS
2
- SIZE
Ask agent
- TENUREDescribes how you own a property. There are different types of tenure - freehold, leasehold, and commonhold.Read more about tenure in our glossary page.
Freehold
Key features
- ONE OF THREE ENERGY EFFICIENT LUXURY NEW BUILD BUNGALOWS A-rated EPC with solar panels
- PART EXCHANGE CONSIDERED
- Fitted to a high specification with under floor heating throughout
- Superb open plan living/kitchen/dining room with high vaulted ceilings, electric Velux windows and bi-fold doors
- Integrated appliances including oven, grill, microwave, induction hob, dishwasher and wine fridge
- Living room with chimney breast with oak mantle (wood burner compatible)
- Three double bedrooms - master with en-suite. Family bathroom - Utility room with w.c.
- Enclosed rear garden with entertaining patio area. Garage and off road parking
- 10-year new build guarantee
- **THIS PROPERTY CAN BE VIEWED 7-DAYS A WEEK**
Description
Front
A block paved drive leads to the garage and open fronted porch. Parking for approximately three or four vehicles. Gated access at both sides to the front.
Entrance Hall
18' 11'' x 4' 11'' (5.76m x 1.50m)
Composite entrance door with obscure side panel. Cloaks cupboard (shelving could be added for use as an airing cupboard) with under floor heating controls. High ceiling with access into loft (which is part boarded with an extendable ladder). Alarm system. Openreach telephone point. Access into the open plan living/kitchen/dining room, utility room, bedroom three and garage.
Open Plan Living/Kitchen/Dining Room
25' 8'' x 18' 8'' (7.82m x 5.69m)
A stunning room with high vaulted ceilings - full of natural light with bi-fold doors into the garden and electric Velux windows (with rain sensors). The focal point of the living area is the chimney breast (log-burner compatible) with solid oak mantel shelf. The open plan kitchen/dining area is fitted with a range of matt wall and base units (all with soft close doors/drawers) surmounted by quartz work surfaces with upstands. Integrated appliances include a Bosch oven/grill/microwave; five ring induction hob with extractor, full height Candy fridge and freezer and wine fridge. Central island with sink unit with boiling hot water tap, Bosch dishwasher and refuse/recycling bin drawer.
Inner Hallway
17' 3'' x 3' 11'' (5.25m x 1.19m)
Two double glazed windows to the side aspect. Wall lights. Access into loft space. Doors into bedrooms one, two and bathroom.
Master Bedroom
16' 8'' max x 14' 2'' (5.08m x 4.31m)
Bi-fold doors and two windows into the garden. Down lights to the ceiling.
En-Suite
9' 11'' x 4' 7'' (3.02m x 1.40m)
Obscure window to the side aspect. Large tiled shower cubicle with dual head, mains fed shower; Vanity wash hand basin with touch screen mirror; low level w.c. Half height tiling. Electric towel rail (with booster if needed). Down lights to ceiling and extractor. Night time sensor light.
Bedroom Two
10' 0'' x 9' 10'' (3.05m x 2.99m)
Window to the side aspect. Down lights to ceiling.
Bathroom
10' 0'' x 7' 2'' (3.05m x 2.18m)
Obscure window to the side aspect. Four piece suite: Corner shower cubicle with twin head, mains fed shower. Freestanding bath with mixer taps; vanity wash hand basin with sensor light mirror above; low level w.c. Half height wall tiling. Down lights and extractor fan.
Bedroom Three (Located at the front of the bungalow)
12' 10'' x 9' 1'' (3.91m x 2.77m)
Window to the front aspect. Vaulted ceiling with Velux window.
Utility Room (with w.c. off)
9' 1'' x 7' 2'' (2.77m x 2.18m)
Door to the side aspect. Fitted with matching wall and base units surmounted by quartz work surface with upstands. One and a half bowl stainless steel sink and drainer with mixer tap. Space and plumbing for washing machine and tumble dryer. One wall cupboard housing Worcester gas-fired condensing boiler. Down lights and extractor fan.
W.C.
Obscure window to the side aspect. Vanity wash hand basin. Low level w.c. Down lights and extractor.
Rear Garden
Enclosed by fencing with gated access onto the drive at both sides. Large patio/entertaining area. Lawn.
Additional Information
There is underfloor heating throughout the bungalow which is room zoned.
All of the furniture, pendant lights, washing machine and tumble dryer can be purchased by separate negotiation.
The chimney is flue lined and is wood burner compatible.
The bungalow is fitted with solar panels which provide electricity for the direct running of appliances (it is understood the system could be upgraded to 'store' electricity but currently any excess goes into the grid).
The electric powered Velux windows in the main living area have rain sensors.
The bungalow has electricity points with USB sockets throughout.
The aerial in each room is fed from the main aerial feed in living area.
TENURE: Freehold
EPC: A
COUNCIL TAX: To be assessed - new build
Brochures
Property BrochureFull DetailsEnergy performance certificate - ask agent
Council TaxA payment made to your local authority in order to pay for local services like schools, libraries, and refuse collection. The amount you pay depends on the value of the property.Read more about council tax in our glossary page.
Ask agent
George Lane, Wyre Piddle
NEAREST STATIONS
Distances are straight line measurements from the centre of the postcode- Pershore Station0.9 miles
- Evesham Station4.8 miles
- Worcestershire Parkway Station5.1 miles
About the agent
With over 25 years' experience in Estate Agency, Nigel Poole & Partners offer one of the highest levels of customer service in the industry. We can help with all aspects of buying, selling and letting, with a tailored service to suit your needs.
As members of the Guild of Professional Estate Agents we are able to maximise the exposure of properties for sale between other guild members. Open 7 days a week (including bank holidays), we believe our pro-active approach and positive attitude
Notes
Staying secure when looking for property
Ensure you're up to date with our latest advice on how to avoid fraud or scams when looking for property online.
Visit our security centre to find out moreDisclaimer - Property reference 12151321. The information displayed about this property comprises a property advertisement. Rightmove.co.uk makes no warranty as to the accuracy or completeness of the advertisement or any linked or associated information, and Rightmove has no control over the content. This property advertisement does not constitute property particulars. The information is provided and maintained by Nigel Poole & Partners, Pershore. Please contact the selling agent or developer directly to obtain any information which may be available under the terms of The Energy Performance of Buildings (Certificates and Inspections) (England and Wales) Regulations 2007 or the Home Report if in relation to a residential property in Scotland.
*This is the average speed from the provider with the fastest broadband package available at this postcode. The average speed displayed is based on the download speeds of at least 50% of customers at peak time (8pm to 10pm). Fibre/cable services at the postcode are subject to availability and may differ between properties within a postcode. Speeds can be affected by a range of technical and environmental factors. The speed at the property may be lower than that listed above. You can check the estimated speed and confirm availability to a property prior to purchasing on the broadband provider's website. Providers may increase charges. The information is provided and maintained by Decision Technologies Limited. **This is indicative only and based on a 2-person household with multiple devices and simultaneous usage. Broadband performance is affected by multiple factors including number of occupants and devices, simultaneous usage, router range etc. For more information speak to your broadband provider.
Map data ©OpenStreetMap contributors.





