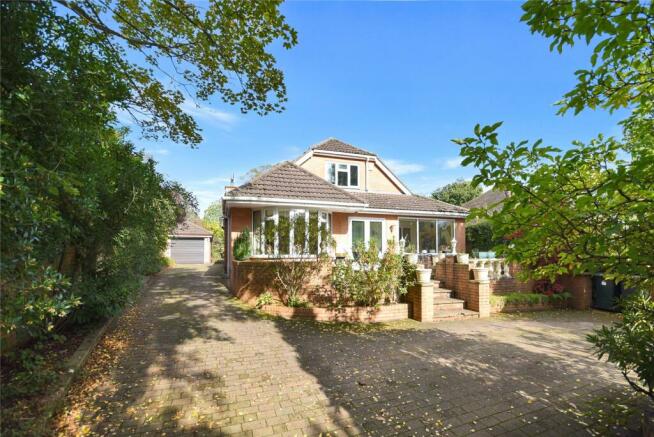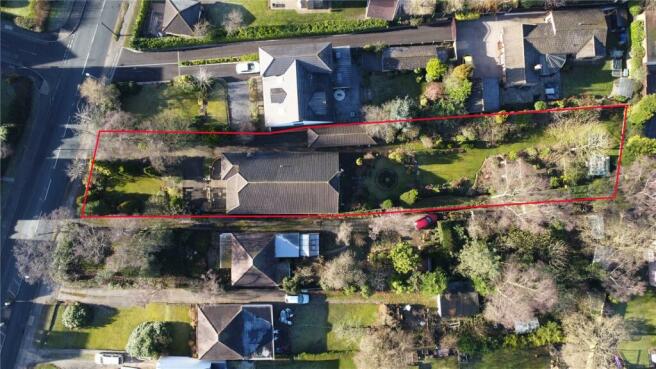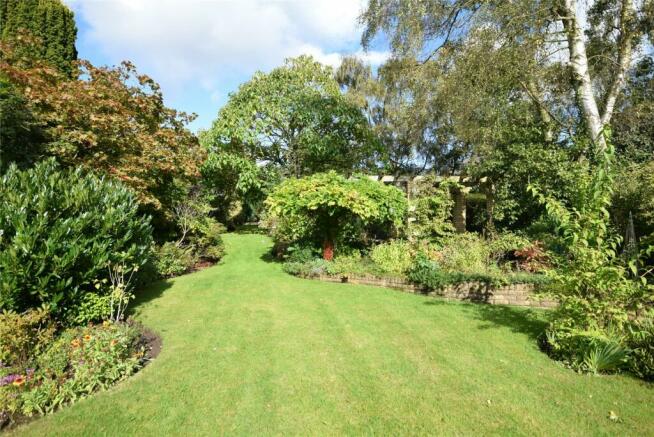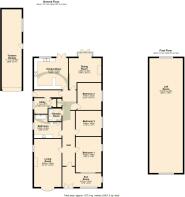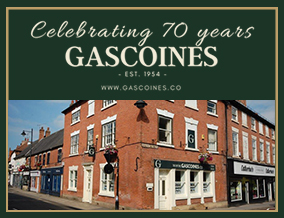
Longdale Lane, Ravenshead, Nottingham, NG15

- PROPERTY TYPE
Bungalow
- BEDROOMS
3
- BATHROOMS
2
- SIZE
Ask agent
- TENUREDescribes how you own a property. There are different types of tenure - freehold, leasehold, and commonhold.Read more about tenure in our glossary page.
Freehold
Key features
- Detached Family House
- Over 1/3 Acre Plot
- Three Double Bedrooms
- Three Reception Rooms
- Two Bath/Shower Rooms
- Large Driveway & Tandem Garage
- Potential Loft Conversion STPP
- No Onward Chain
Description
Attractively positioned, tucked away in a peaceful spot off sought after Longdale Lane, one of the most desirable locations in Ravenshead village, this commanding and substantial home nestles in a private plot of just over one third of an acre with an abundance of well established gardens and mature shrubs and trees. This is a wonderful opportunity to purchase a special home in a hard to find location and the sheer versatility of the flexible plot and layout makes the property all the more special. The accommodation briefly comprises a charming sun room entrance and a large reception hall leading to a generous sized living room and an extensive dining kitchen. There is also a separate formal dining room and a rear hall leading to a useful utility room. There are three true double ground floor bedrooms, a bathroom and a further shower room. The first floor offers a vast and versatile loft space that offers endless possibilities to create a large principal suite or extra bedrooms. Externally, the driveway sweeps up from Longdale Lane and the private approach reaches the property frontage with its detached tandem garage positioned in a large area of driveway with turning circle and parking for numerous vehicles. The fabulous enclosed private rear garden is quite a size and is laid to an expanse of attractive lawn with defined areas and patio seating spots all bordered by well-stocked beds, mature hedging and established trees. This wonderful house is offered for sale with no onward chain.
Ground Floor
Entrance / Sun Room
17' 9" x 6' 3"
Practical sunny entrance room with seating area enjoying fantastic Southerly views across the front garden. The room is decorated with tiled flooring, ornate coving and dado rail. There is a radiator and a ceiling fan.
Hall
A large hallway leads to all of the accommodation. There is a radiator, and the hall is decorated with a dado rail, and finished with ornate coving to the ceiling.
Living Room
21' 10" x 12' 6"
Light and bright spacious reception room with walk in bay window to the front. The room features a focal-point fire place with marble backing and hearth, and feature surround, plus there are two radiators. There is a further uPVC window to the side, and the room is decorated with ornate coving to the ceiling.
Dining Kitchen
15' 9" x 14' 3"
The family sized kitchen enjoys a vast range of traditional styled wall and base units offering plenty of storage with ample worksurface inset with double sink and drainer. Fixtures include an integral oven and microwave, four ring hob with extractor above, fridge, and dishwasher. There are fitted display cabinets and plate rack. There is more than enough room here to add a table and chairs for kitchen dining. It is a light and bright space with uPVC window and double doors to the rear. The room is finished with coving to the ceiling.
Dining Room
14' 9" x 10' 11"
Separate dining room having walk in bay window to the rear. There is a feature fire-place having marble backing and hearth with feature surround, plus a radiator. The room is decorated with ornate coving to the ceiling.
Rear Hall
Practical hallway leading to the driveway having tiled flooring, radiator, access to the loft, and door to the side.
Utility Room
The useful utility room is fitted with wall and base units with a functional stainless steel sink and drainer. There is plumbing for a washing machine, and space for a tumble dryer. The gas central heating boiler, and airing cupboard with hot water tank are housed here. The room is decorated with tiled walls, and there is a radiator, and a window to the side.
Bedroom One
16' 2" x 11' 11"
The well-appointed principal bedroom is a good sized room having a vast range of hand-made wardrobes, drawers, and dressing table. It is a light and bright space with a window to the sun room, and a window to the side. There is a radiator, and the room is decorated with ornate coving to the ceiling.
Bedroom Two
11' 11" x 11' 7"
Second double bedroom with useful fitted wardrobes, and a radiator. With a uPVC window to the side, and finished with ornate coving to the ceiling.
Bedroom Three
12' 4" x 10' 11"
Third double bedroom with fitted wardrobes. There is a uPVC window to the side, and a radiator. The room is finished with ornate coving to the ceiling.
Bathroom
12' 6" x 10' 9"
Spacious ground floor family bathroom with four piece suite comprising double ended bath with canopy above, low flush w.c, bidet, and wash basin in vanity unit. Having part tiled walls, uPVC window to the side, radiator, and ornate coving to the ceiling.
Shower Room
Secondary bath/shower room with walk in shower cubicle, low flush w.c, and wash basin. The room is decorated with tiled flooring, tiled walls, and there is a radiator.
First Floor
Loft Space
52' 4" x 15' 3"
Vast loft space offering plenty of options to create extra accommodation. The space is currently used as useful storage, with uPVC windows to both the front and rear.
Outside
The attractive property is accessed off Longdale Lane via a block paved driveway giving parking for numerous vehicles with turning area. The gardens and grounds are wonderfully presented and private. The front mature garden is laid to lawn with trees giving privacy from the road. Gated secure side access leads to the large picturesque rear garden having different areas of interest. There is a patio to the rear of the property with steps leading to a lawned garden. Further on is a secondary patio seating area. This gorgeous tranquil space with pergola offers peace and quiet against a decorative backdrop. At the top of the garden is a vegetable patch for those with green fingers, plus there is a useful green house. In all the grounds make up 0.35 acres.
Tandem Garage
36' 5" x 9' 1"
Large tandem garage with electric roller door to the front, and window and personnel door to the side. Having power and lighting with storage space above.
Why we love Longdale Lane
Longdale Lane has long been a favourite address in Ravenshead village and is ideally placed in the heart of this friendly community which has so much to offer its residents. With a leisure centre on its doorstep, a village hall with a busy calendar of events just an easy stroll away, and the doctors surgery around the corner. The village shops, deli and post office are closeby, and there is also a church, dentists and hairdressers amongst other amenities. A Sainsburys local offers additional convenience for shopping, plus there is also a Farm Shop in the village. For families there are two highly desirable primary schools in the village and bus services to closeby secondary schools and colleges. Ravenshead has several pubs in the village and some lovely places to eat in and around the area. Beautiful countryside and ancient woodland surrounds the village, and famous Newstead Abbey Park with it’s historic and romantic grounds are on the doorstep. Mansfield and Nottingham (truncated)
Tenure
Freehold with vacant possession.
Terms & Conditions
For full Terms and Conditions please visit or ask for them in your local branch.
Council Tax Band
COUNCIL TAX BAND F
Fixatures & Fittings
Only fixtures and fittings specifically described within these particulars of sale are included.
Measurements
All dimensions are approximate. There may be some variation between imperial and metric measurements for ease of reference. Dimensions should not be used for fitting out.
Consumer Protection
IMPORTANT NOTICE RELATING TO THE CONSUMER PROTECTION FROM UNFAIR TRADING (2008) Gascoines Chartered Surveyors, on its behalf and for the vendor of this property whose agents they are, give notice that: (i)The particulars are set out as a general outline only for guidance of intending purchaser and do not constitute, nor constitute part of, an offer or contract. (ii) All descriptions, dimensions, references to condition and necessary permissions for and occupation, and other details are given in good faith and are believed to be accurate, but any intending purchaser or tenants should not rely on them as statements or representations of fact, but must satisfy themselves by inspection or otherwise as to the correctness of each of them. All photographs are historic. Maps and plans are not to scale.
Viewings
Contact Gascoines Ravenshead ) for more information.
Money Laundering
Under the Protecting Against Money Laundering and the Proceeds of Crime Act 2002, Gascoines require any successful purchasers proceeding with a purchase to provide two forms of identification i.e. passport or photocard driving license and a recent utility bill. This evidence will be required prior to Gascoines instructing solicitors in the purchase or the sale of a property. All offers are made Subject to Contract.
Brochures
ParticularsCouncil TaxA payment made to your local authority in order to pay for local services like schools, libraries, and refuse collection. The amount you pay depends on the value of the property.Read more about council tax in our glossary page.
Band: F
Longdale Lane, Ravenshead, Nottingham, NG15
NEAREST STATIONS
Distances are straight line measurements from the centre of the postcode- Newstead Station2.6 miles
- Hucknall Station3.2 miles
- Kirkby in Ashfield Station4.0 miles
About the agent
Gascoines is an experienced and highly successful, family run estate agency, with unparalleled local knowledge of the Nottinghamshire property market. Having offices in Ravenshead and Southwell, we have a strong market presence.
Industry affiliations



Notes
Staying secure when looking for property
Ensure you're up to date with our latest advice on how to avoid fraud or scams when looking for property online.
Visit our security centre to find out moreDisclaimer - Property reference RAV230067. The information displayed about this property comprises a property advertisement. Rightmove.co.uk makes no warranty as to the accuracy or completeness of the advertisement or any linked or associated information, and Rightmove has no control over the content. This property advertisement does not constitute property particulars. The information is provided and maintained by Gascoines, Ravenshead. Please contact the selling agent or developer directly to obtain any information which may be available under the terms of The Energy Performance of Buildings (Certificates and Inspections) (England and Wales) Regulations 2007 or the Home Report if in relation to a residential property in Scotland.
*This is the average speed from the provider with the fastest broadband package available at this postcode. The average speed displayed is based on the download speeds of at least 50% of customers at peak time (8pm to 10pm). Fibre/cable services at the postcode are subject to availability and may differ between properties within a postcode. Speeds can be affected by a range of technical and environmental factors. The speed at the property may be lower than that listed above. You can check the estimated speed and confirm availability to a property prior to purchasing on the broadband provider's website. Providers may increase charges. The information is provided and maintained by Decision Technologies Limited.
**This is indicative only and based on a 2-person household with multiple devices and simultaneous usage. Broadband performance is affected by multiple factors including number of occupants and devices, simultaneous usage, router range etc. For more information speak to your broadband provider.
Map data ©OpenStreetMap contributors.
