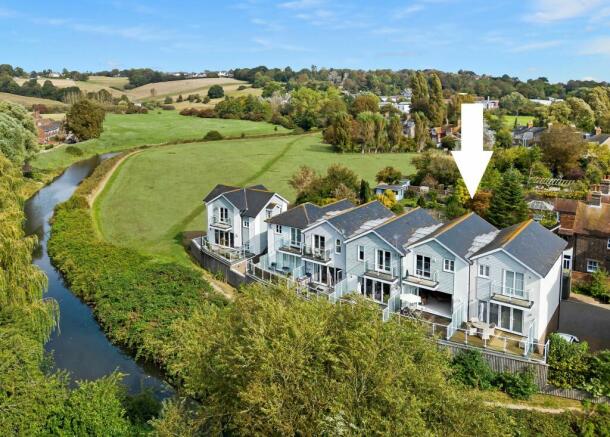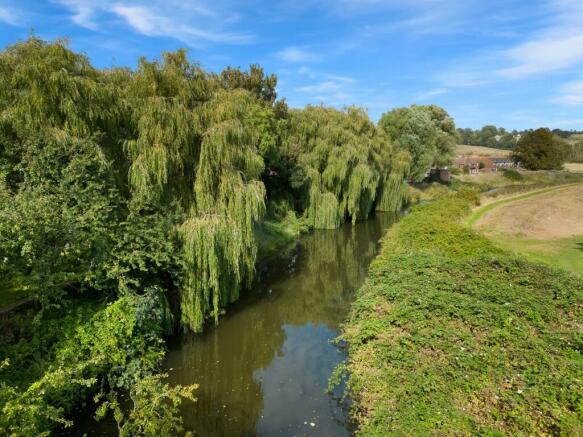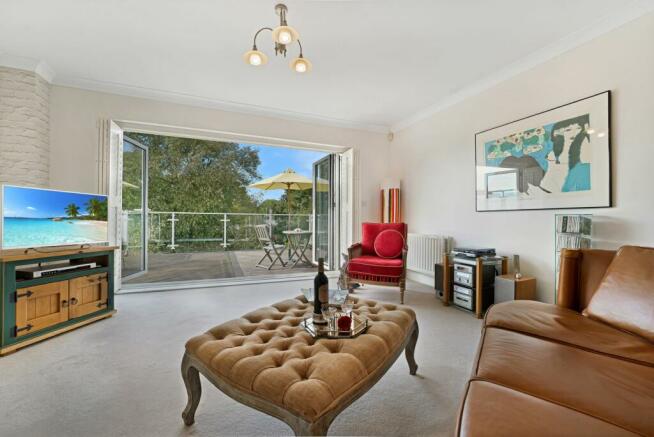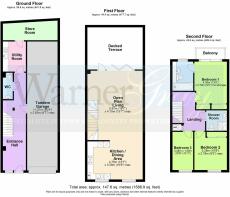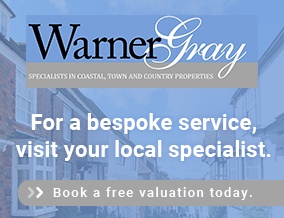
Pottery Court, Rye, TN31

- PROPERTY TYPE
Terraced
- BEDROOMS
3
- BATHROOMS
2
- SIZE
1,270 sq ft
118 sq m
- TENUREDescribes how you own a property. There are different types of tenure - freehold, leasehold, and commonhold.Read more about tenure in our glossary page.
Freehold
Key features
- Attractive modern 3-storey mews style waterside property
- Beautiful open-plan living space opening onto large South facing terrace
- Part of small select private development built 14 years ago
- Light, bright, immaculately presented accommodation
- Modern kitchen, utility, shower room & cloakroom
- 3 good size bedrooms / Principal with en-suite & balcony
- Secure, gated entrance courtyard / Integral tandem garage
- Short walk to centre of Rye & the many local amenities on offer
- Approx. 5 minute walk to Mainline Station & supermarket
- Romney Marshes & Coast just a stones throw away
Description
This modern, chic townhouse is both beautiful and practical being one of six individual properties. The ground floor, with its extensive hall, cloakroom, utility room, spacious store room and tandem garage has been designed with functional living in mind. Explore upwards, and you will find the generous open-plan living space which has a real”wow” factor. To one end is a well equipped kitchen and dining area, and to the other, a light, bright living space that opens onto a wonderful decked terrace which takes full advantage of the waterside views on offer. You can certainly imagine a glass of wine on the terrace at the end of a long day and feeling the day’s stress vanish as you watch the antics of the ducks and wild life on the water below. To the second floor, there is a shower room and three bedrooms, the principal of which has a modern en-suite bathroom and balcony, perfect for an al fresco morning coffee.
Built 14 years ago as part of a small select gated development on the site of one of the original Rye Potteries, this property would make an ideal permanent home, coastal bolthole or perhaps a long term rental investment. Although all the local amenities are within a short walk, which is what makes this location so popular, this property benefits from garage parking for two cars which means should you want to explore the stunning coast or Romney Marshes by car, you absolutely can. For journeys farther afield, the railway station is just a couple of minutes walk away and has lines to Brighton and Ashford, which in turn has the high-speed rail link to London.
EPC Rating: C
Entrance Hall
8.38m x 1.98m
The front door opens into a long hallway which has oodles of open storage space for cloaks and boots and even a piano! Stairs to first floor. Doors to garage, utility and cloakroom.
Cloakroom
2.36m x 0.94m
A handy cloakroom comprising a wash basin and WC.
Utility
2.49m x 1.98m
A useful room with worktop space, sink with drainer and built-in storage cupboards. Space and plumbing for washing machine and dryer. Door to store room.
Store Room
4.75m x 1.7m
Whether you have an active lifestyle and lots of equipment to store, or simply someone who has a lot of things, this space really is a bonus.
Garage
11.07m x 2.62m
An electric door gives access to the integral tandem garage which has space for two cars. Due to the length of the garage, it could also function as a workshop or hobby space to one end if only one car was needed to be parked.
Open Plan Living Area
5.97m x 4.75m
This spacious, light, open plan room is the perfect place to relax. Bi-folding doors across one end of the room give views over and access to the large decked terrace beyond. The other end of the room is open to the kitchen and dining area, making this an incredibly social space. Stairs to second floor.
Kitchen / Dining Area
4.75m x 3.28m
The sleek design of the kitchen gives a very clean, modern feel. There are a number of fitted cupboards and units with worktops and one and a half bowl sink with mixer tap and drainer. The fittings include a Siemens eye-level double oven, 5 ring gas hob with extractor above, integrated dishwasher, fridge and freezer. Space for table and chairs.
Second Floor Landing
Stairs from the open plan living area on the first floor lead to a landing on the second floor from which all the bedrooms and shower room are accessed. Loft hatch. Cupboard housing hot water cylinder.
Bedroom 1 / En-suite Bathroom
4.09m x 2.79m
The lovely principal bedroom is an oasis in which to relax and unwind at the end of a long day. There is plenty of built-in storage to one wall and an immaculately presented contemporary en-suite bathroom. A sliding patio door brings in masses of natural light and gives access to the small balcony which gives wonderful vistas over the river below.
Bedroom 2
3.28m x 2.79m
A good size double bedroom currently set up as a dressing room. Built-in sliding door wardrobe. Views to the front over the roof tops of Rye.
Bedroom 3
3.28m x 1.8m
Although this is the smallest of the three bedrooms, it would still make a good size single room or study.
Shower Room
1.78m x 1.75m
A modern shower room comprising: shower cubicle; wash basin, WC, and heated towel rail.
Outside
Pottery Court is approached through a secure gated entrance which has an entry call system in operation to each property. A courtyard at the front of the mews houses provides a turning area and bin storage area. To the back of the property are two terraces overlooking the water, providing idyllic places to sit, relax and watch the world go by. The property is perfectly placed to take advantage of the many leisure facilities on offer in the town and it is just a short and beautiful stroll by the river to the Harbour Quay, the cinema and the many restaurants that Rye has to offer.
Services
Mains: water, electricity, gas and drainage. EPC Rating: C. Local Authority: Rother District Council. NB: There is an annual service charge for maintenance of the communal area, garden, servicing of electric gates etc. (Jan to Dec 2022 £121.39).
AGENTS NOTE
No commercial Holiday Lets such as Airbnb are allowed on the development. TENURE : Freehold
Brochures
Brochure 1- COUNCIL TAXA payment made to your local authority in order to pay for local services like schools, libraries, and refuse collection. The amount you pay depends on the value of the property.Read more about council Tax in our glossary page.
- Ask agent
- PARKINGDetails of how and where vehicles can be parked, and any associated costs.Read more about parking in our glossary page.
- Yes
- GARDENA property has access to an outdoor space, which could be private or shared.
- Yes
- ACCESSIBILITYHow a property has been adapted to meet the needs of vulnerable or disabled individuals.Read more about accessibility in our glossary page.
- Ask agent
Pottery Court, Rye, TN31
NEAREST STATIONS
Distances are straight line measurements from the centre of the postcode- Rye Station0.2 miles
- Winchelsea Station1.6 miles
- Doleham Station5.5 miles
About the agent
We understand that selling your property can often be a daunting prospect and one of the biggest financial decisions you will ever make.
That is why we here at WarnerGray strive to make the process as transparent and stress-free as possible for our clients.
We strongly believe that homeowners increasingly expect a more personal, professional, bespoke service from an estate agency they can trust.
Notes
Staying secure when looking for property
Ensure you're up to date with our latest advice on how to avoid fraud or scams when looking for property online.
Visit our security centre to find out moreDisclaimer - Property reference c2e57e41-2857-43a2-9cce-0bef36378a3d. The information displayed about this property comprises a property advertisement. Rightmove.co.uk makes no warranty as to the accuracy or completeness of the advertisement or any linked or associated information, and Rightmove has no control over the content. This property advertisement does not constitute property particulars. The information is provided and maintained by Warner Gray, Rye. Please contact the selling agent or developer directly to obtain any information which may be available under the terms of The Energy Performance of Buildings (Certificates and Inspections) (England and Wales) Regulations 2007 or the Home Report if in relation to a residential property in Scotland.
*This is the average speed from the provider with the fastest broadband package available at this postcode. The average speed displayed is based on the download speeds of at least 50% of customers at peak time (8pm to 10pm). Fibre/cable services at the postcode are subject to availability and may differ between properties within a postcode. Speeds can be affected by a range of technical and environmental factors. The speed at the property may be lower than that listed above. You can check the estimated speed and confirm availability to a property prior to purchasing on the broadband provider's website. Providers may increase charges. The information is provided and maintained by Decision Technologies Limited. **This is indicative only and based on a 2-person household with multiple devices and simultaneous usage. Broadband performance is affected by multiple factors including number of occupants and devices, simultaneous usage, router range etc. For more information speak to your broadband provider.
Map data ©OpenStreetMap contributors.
