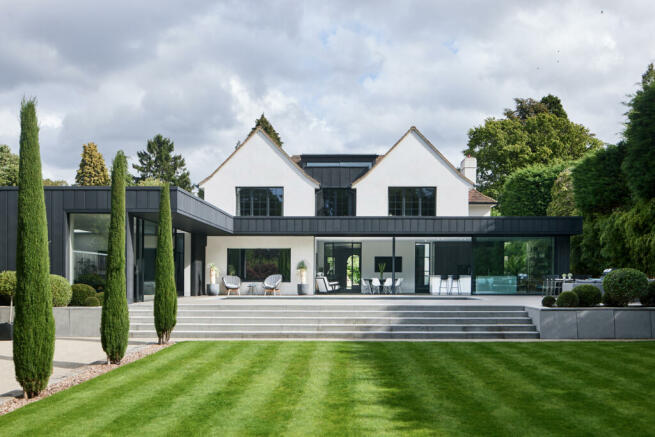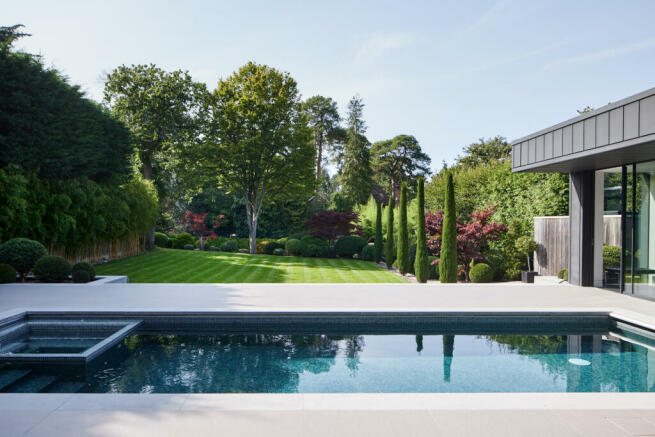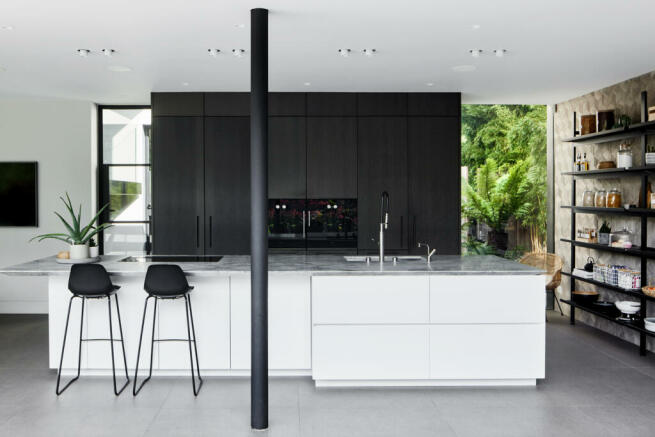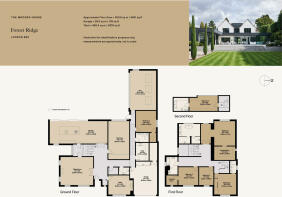
Keston Park, Bromley BR2

- PROPERTY TYPE
Detached
- BEDROOMS
6
- BATHROOMS
6
- SIZE
5,279 sq ft
490 sq m
- TENUREDescribes how you own a property. There are different types of tenure - freehold, leasehold, and commonhold.Read more about tenure in our glossary page.
Freehold
Description
The Tour
The house occupies an excellent, private position on Forest Ridge, deep within the tranquil Keston Park site. The private estate, inspired by the American model of affluent suburban planning, was established in the early 1920s following a visit across the Atlantic by its developer Frederick Rogers. Of the many excellent private estates that span the outskirts of London, this is notably successful in its designation of large plots abounding nature, each set far back from the quiet lane that links them.
Resisting the urge to replace the original house, the architects recognised the value in the character of the front façade. A careful restoration using traditional lime render followed the contemporary intervention of a new thermal envelope to increase efficiency. The result is a comparatively humble elevation as viewed from the lane, belying the considerable space within.
The house rests far behind a substantial private front garden; a mature olive tree punctuating its lawn. A driveway arches toward the house and further space for parking lies before the garage.
The façade offers a pleasing asymmetry and an elegant roofline. At its centre, a beautiful stepped-brick archway frames the front door and leads onto a wide entrance hall. Black-stained oak, laid in a chevron pattern, runs across much of the ground level. Underfloor heating extends throughout.
To the left of the hall is a formal sitting room, with a gas fire. Painted in a deep dark blue, the room is a calming antithesis to the light-filled spaces of the rest of the house. A Crittal door offers a direct route through to the kitchen.
Opposite, to the right of the hall, is a room currently used as study, containing a log-burning stove within the former inglenook and a feature wall of slatted timber.
The rear of the house is given to a large part of the dramatic zinc-clad extension. A set of Crittal doors lead from the hallway to an open-plan kitchen, designed by Boffi and with appliances by Gaggenau, and a dining room, all arranged around a huge marble-topped island, and with bespoke oak cabinetry lining the rear wall. A series of black steel columns support a wall of retractable glazing, enabling an incredible outlook to the private rear garden. This, and the gym to the right, wrap the enormous terrace and swimming pool to blur the distinctions of inside and out.
A sitting room, currently used as a playroom and snug, is positioned to the right of the kitchen and dining room, and shares the wide outlook through its own expanse of glazing. On this level, there is also a guest WC, utility room, and a guest bedroom with a shower room finished in polished plaster. Lighting through much of the house is by Delta Light and integrated speakers throughout are by Artcoustic.
The route to the first floor is offered by a brilliant open tread staircase which rests in silhouette against a towering wall of glass. The space between them is the route between formal living room and kitchen, and the backdrop is a side garden populated with tree-ferns and bamboo.
The principal bedroom suite spans the rear of the first floor. A seating area separates the bedroom itself from the massive en suite bathroom, in which ceilings are vaulted for enhanced volume. Beyond the bedroom is a large dressing room with cabinetry by Poliform.
Across the wide landing, three further bedrooms line the front. One of these has a walk-in wardrobe, another an en suite shower room. There is also a family bathroom within the southern aspect. A further guest bedroom is situated within the former loft space and has its own en suite bathroom.
Outside Space
The orientation and position of the house within its plot bestow a great privacy for the outside spaces. Beyond the swimming pool and terrace, where dining and seating areas are arranged, steps descend to a large lawn. To the right is a Thermo Ash-clad garden shed and a cypress-lined pathway down to the tennis courts and playground area.
The Area
Keston Park is a designated Conservation Area that extends some 140 acres, including two large woodlands for the use of residents. The house is nearby the green expanses of Keston Common and Ponds, Hayes Common and plenty of other nearby woodland walks.
Just to the east, beyond Farnborough Common, is Locksbottom village with its Tudor-style high street and variety of pubs, eateries and shops. It also has some of the best schools in the area including Darrick Wood, and grammar schools such as St Olave's and Newstead Wood. Sevenoaks School, Bromley High School for Girls, Whitgift, Trinity School and Eltham College are too all within easy reach.
The house is around a 10-minute drive from the centre of Bromley. Currently undergoing significant regeneration, the town has a wide range of excellent restaurants, cafés and bars. Bromley North Village has seen the regeneration of the town’s historic quarter and a similar scheme is now underway in Bromley South. The new St Mark’s Square, a large landscaped public plaza, includes a multiplex cinema, hotel, retail outlets, cafés, and numerous restaurants.
The house is about a five-minute drive from Hayes Station, which runs regular services to London Bridge and London Waterloo East in approximately 30 minutes. Bromley South is with ten minutes' drive and runs services to London Victoria in approximately 18 minutes and to London Cannon Street, as well as offering Thameslink services to London St Pancras and beyond. Orpington, also with ten minutes, offers among many other lines, a fast services into London Bridge, taking around 17 minutes, and London Charing Cross, around 25 minutes.
Council Tax Band: H
Council TaxA payment made to your local authority in order to pay for local services like schools, libraries, and refuse collection. The amount you pay depends on the value of the property.Read more about council tax in our glossary page.
Band: H
Keston Park, Bromley BR2
NEAREST STATIONS
Distances are straight line measurements from the centre of the postcode- Hayes Station1.7 miles
- Orpington Station2.0 miles
- Petts Wood Station2.1 miles
About the agent
"Nowhere has mastered the art of showing off the most desirable homes for both buyers and casual browsers alike than The Modern House, the cult British real-estate agency."
Vogue
"I have worked with The Modern House on the sale of five properties and I can't recommend them enough. It's rare that estate agents really 'get it' but The Modern House are like no other agents - they get it!"
Anne, Seller
"The Modern House has tran
Industry affiliations



Notes
Staying secure when looking for property
Ensure you're up to date with our latest advice on how to avoid fraud or scams when looking for property online.
Visit our security centre to find out moreDisclaimer - Property reference TMH80124. The information displayed about this property comprises a property advertisement. Rightmove.co.uk makes no warranty as to the accuracy or completeness of the advertisement or any linked or associated information, and Rightmove has no control over the content. This property advertisement does not constitute property particulars. The information is provided and maintained by The Modern House, London. Please contact the selling agent or developer directly to obtain any information which may be available under the terms of The Energy Performance of Buildings (Certificates and Inspections) (England and Wales) Regulations 2007 or the Home Report if in relation to a residential property in Scotland.
*This is the average speed from the provider with the fastest broadband package available at this postcode. The average speed displayed is based on the download speeds of at least 50% of customers at peak time (8pm to 10pm). Fibre/cable services at the postcode are subject to availability and may differ between properties within a postcode. Speeds can be affected by a range of technical and environmental factors. The speed at the property may be lower than that listed above. You can check the estimated speed and confirm availability to a property prior to purchasing on the broadband provider's website. Providers may increase charges. The information is provided and maintained by Decision Technologies Limited.
**This is indicative only and based on a 2-person household with multiple devices and simultaneous usage. Broadband performance is affected by multiple factors including number of occupants and devices, simultaneous usage, router range etc. For more information speak to your broadband provider.
Map data ©OpenStreetMap contributors.





