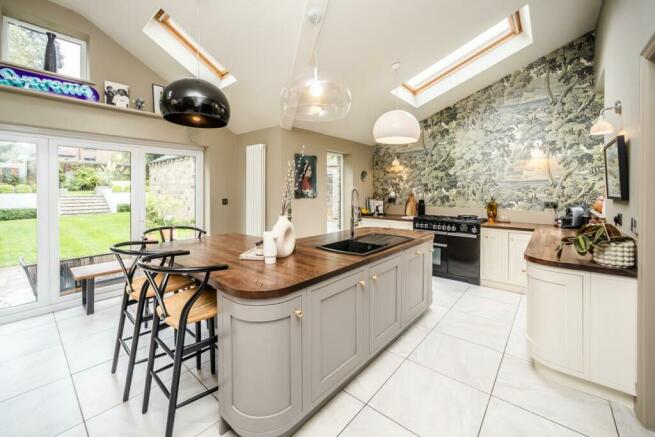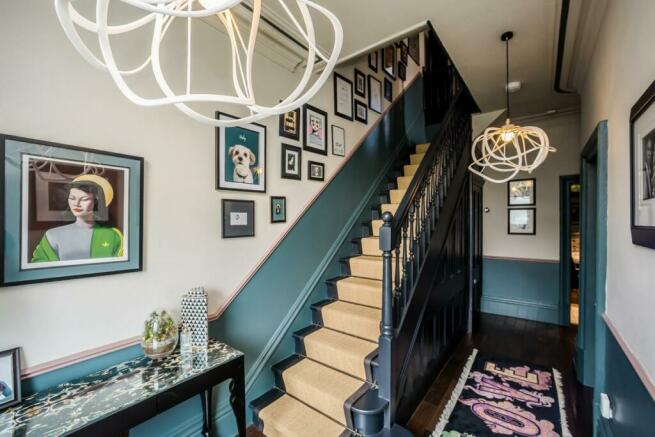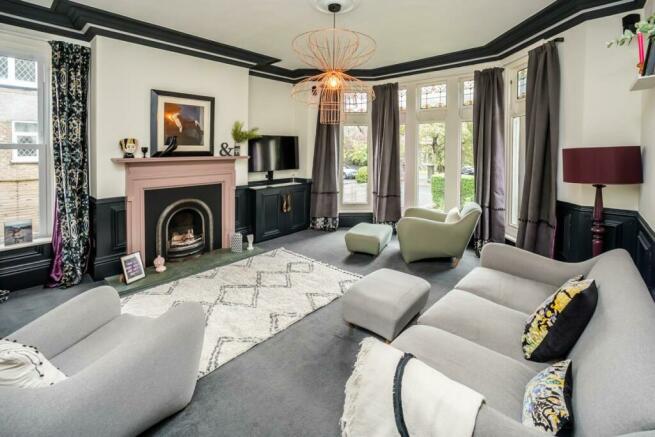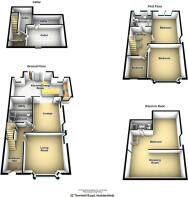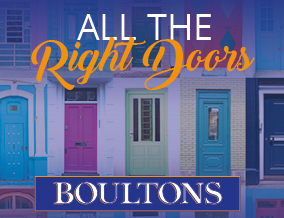
Thornhill Road, Edgerton, Huddersfield, HD3

- PROPERTY TYPE
House
- BEDROOMS
4
- BATHROOMS
3
- SIZE
Ask agent
Key features
- A FIRST CLASS EDWARDIAN SEMI
- IMPRESSIVE BLEND OF CHARACTER & CONTEMPORARY
- REFINED AND FASHIONABLE DECOR
- SUPERIOR FIXTURES & FITTINGS
- HIGHLY FAVOURED LOCATION
- 4 BEDROOMS & 3 RECEPTION ROOMS
- ENCLOSED LANDSCAPED REAR GARDEN
- MOST CONVENIENTLY SITUATED
- DETAILED INSPECTION RECOMMENDED
- EPC RATING C
Description
Accommodation -
Ground Floor -
Reception Hall - 5.59m x 2.09m (18'4" x 6'10") - A staircase rises to the first floor with traditional spindles and balustrade on display, solid oak floor covering, traditional dado, coving and an antique style radiator. All accessed via a traditional timber framed, double glazed door with stained and leaded glass top light which has secondary glazing and is more than likely an original feature. Internal doors lead through to the lounge, shower room and snug along with a door under the stairs which leads to steps descending down to the basement/cellar.
Lounge - 5.35m max into the bay x 4.6m max into the alcove - The bay window allows an abundance of natural light into the room, has been lovingly restored with timber framed double glazed box sash style windows with the original stained and leaded glass top lights over. An additional uPVC double glazed box sash style window is positioned to the gable end of the property. There is useful, alcove base level cupboard storage, traditional panelling, antique style radiator and provision for additional wall lighting. The focal point for the room is an Edwardian styled open fire within a traditional surround atop a slate style hearth and there is decorative coving and a ceiling rose on display.
NB Top sections are triple glazed and the lower sections are double glazed - bay window.
Shower Room - 2.88m x 1.58m (9'5" x 5'2") - With a double walk-in wet room style shower with main rainfall shower head and an additional, traditionally styled hand held shower attachment. Further fitted with a low flush wc in a period style and with a matching pedestal hand wash basin. There is complementary part tiled splashbacks, porcelain tiled floor covering, spotlights, panelling and a contemporary vertical designer radiator.
Sitting Room/Snug Or Formal Dining Room - 3.55m to the chimney breast or 3.94m max into the - Another superbly presented room blending traditional character with the requirements of modern day to day living. The focal point for the room is another traditional open fire within a period surround and with a marble hearth. There is panelling to the walls, decorative coving, ceiling rose and provision for wall lighting. Two uPVC box sash windows are positioned either side of the chimney breast on the gable end. This comfortable room is semi open plan in design, leading through to the living kitchen at the rear.
Living Kitchen - 8.48m x 3.31m average or 4.46m max (27'9" x 10'10" - An attractive, sociable room with an abundance of natural light via the four Velux skylights, which are complimented by uPVC windows and further enhanced by bi-fold doors giving ready access out to the garden. There are two vertical designer radiators and a contrasting, traditionally styled radiator plus zonal underfloor heating throughout this room. The kitchen area is fitted with a range of cream and dove grey base units with natural wood, butchers block style worktops and tiled splashbacks around the preparation areas. There is an island unit with curved end panels and a breakfast bar seating area and an inset composite sink with spray mixer tap with drinking water filter system. The kitchen is further equipped with an integrated dishwasher, provision for a gas Rangemaster, porcelain tiled floor covering and provision for additional wall lights. A glazed internal door leads to the utility room.
Utility Room - 3.04m x 2m (9'11" x 6'6") - Fitted with a range of dove grey wall and base units with wooden worktops, in keeping with the kitchen, also incorporating a composite sink with mixer tap over and a Quooker instant boiling hot water tap. There is plumbing for a washing machine and provision for an American style fridge freezer. spotlights, extraction, part tiled splashbacks and the porcelain tiled floor covering is continued.
Lower Ground Floor - There is cloaks hanging and shelving to the cellar head area with stone steps descending down to basement area
Main Basement - 4.76m max x 3.91m (15'7" max x 12'9") - With power, light and a cupboard unit housing the Vaillant boiler. An internal door gives access to the former coal store.
Former Coal Store - 3.92m x 1.23m (12'10" x 4'0") - Now houses the cylinder system, power laid on.
Former Pantry Store - 2.38m average x 2.07m average (7'9" average x 6'9" - With stone keeping table, power and light.
First Floor -
Bedroom, Front - 5.39m max into the bay x 4.07m to the chimney brea - With traditional, plaster moulded coving to the ceiling, traditionally styled panelling, a herringbone engineered oak floor covering, cast radiator and restored, timber framed, box sash windows with triple glazed leaded and stained glass top lights, two alcove double wardrobes provide a range of hanging and shelving and there is a traditional period cast fireplace with salt glazed tiled hearth and vertical tiled detail surrounding.
Bedroom, Rear - 5m x 3.29m max into the alcover (16'4" x 10'9" max - Also with an engineered oak, herringbone floor covering, uPVC double glazed box sash windows positioned to the rear and side elevations from which you van enjoy an attractive aspect to the rear. There is an antique style radiator, decorative coving and ceiling rose.
Bedroom, Front - 2.56m x 2.53m (8'4" x 8'3") - With a uPVC triple glazed window with traditional stained and leaded glass top lights, an engineered oak floor covering, fitted book shelf and cupboard storage, decorative coving, ceiling rose and an antique style radiator. In keeping with the remainder of the property, this room is in superb decorative order.
Family Bathroom - 3.03m x 2.53m (9'11" x 8'3") - Displaying a wonderful blend of traditional and contemporary style. Fitted with a walk-in double wet room style shower with contemporary glass splashscreens and contrasting Victorian style rainfall shower head and held held shower attachment which is finished with complementary and contrasting white tiled splashbacks. There is a double ended free standing bath with floor mounted mixer tap and hand held shower attachment, a low flush wc and bespoke vanity hand wash basin with mixer tap over. Provision for additional wall lighting and a fitments in a copper colour scheme including a bespoke towel radiator. Decorative coving, ceiling rose, ceiling speakers and two uPVC double glazed box sash style windows to the rear elevation.
Landing - 4.12m x 3.06m (13'6" x 10'0") - With spindles, balustrade and newel post on display, decorative coving, dado and a turned feature staircase rising to the second floor with exposed stone detail. There is a bespoke seagrass floor covering which extends from the ground floor reception hall with runners up the stairs and continues up to the top floor master suite.
Second Floor -
Master Suite - 7.1m x 4.33m (23'3" x 14'2") - A superb and eye catching space with features including a period fireplace, attractive panelling, exposed stone detailing and bespoke display area adjacent to the staircase. The original purlins provide an attractive contrast to the almost industrial exposed steel around the ridge line which is picked up by the abundance of natural light via the four Velux roof lights with fitted blinds and further complemented by two uPVC double glazed box sash windows to the gable end. The floor covering is a Nordic oak style finish and there is an antique style radiator, a Crittal style glazed section conceals the en suite shower room.
En Suite Shower Room - 3/09m x 1.52m (9'10"/29'6" x 4'11") - With main a rainfall shower head and hand held shower attachment, twin vanity basin with contrasting black mixer taps and a low flush wc. There are attractive part tiled splashbacks and the Nordic oak style floor covering. Velux window with blind and the exposed purlin is on display.
Dressing Room - 6.73m x 1.84m to the purlin or 3.46m into the eave - Velux roof lights with fitted blinds are positioned to the front roof slope, modern/traditional blended radiator, additional lighting including provision for wall lights and LED strip lighting and you will find a range of fitted sliding door robes providing hanging and shelving.
Garage - 5.93m x 3.48m (19'5" x 11'5") - A dual use garage and utility area including Belfast sink, plumbing for a washing machine, power, light and mezzanine style storage in the roof space.
Outside - Block paved, herringbone style drive providing off-road parking for a number of vehicles, leading to gates to the rear enclosed garden. The front garden is laid to lawn surrounded by an evergreen hedge and planted flower beds.To the rear, the driveway continues, providing a turning area and there is an outside tap. Stone flagged patio seating area adjacent to the bi-fold doors, lawned garden, short flight of steps leading up to a further lawned area. A range ange of planted pockets, flower beds, evergreens and hedges, all enclosed and complemented by a traditional part walled garden which, all in all, provide superb levels of privacy. There is a sunken trampoline, ann elevated stone flagged patio seating area and bespoke garden bench.a superb space for entertaining, recreation and relaxation.
Tenure - We are advised this is a Leasehold arrangement, details will be confirmed during the conveyancing process.
In order to comply with the Estate Agents (Undesirable Practises) Order 1991, Boultons E.A are required to qualify the status of any prospective purchaser, including the financial position of that purchaser and their ability to exchange contracts. For us to comply with this order and before recommending acceptance of any offers, and subsequently making the property 'SOLD SUBJECT TO CONTRACT' each prospective purchaser will be required to demonstrate that they are financially capable to proceed with the purchase of the property.
Brochures
Thornhill Road, Edgerton, Huddersfield, HD3BrochureTenure: Leasehold You buy the right to live in a property for a fixed number of years, but the freeholder owns the land the property's built on.Read more about tenure type in our glossary page.
GROUND RENTA regular payment made by the leaseholder to the freeholder, or management company.Read more about ground rent in our glossary page.
£12.36 per year (Ask agent about the review period)When and how often your ground rent will be reviewed.Read more about ground rent review period in our glossary page.
ANNUAL SERVICE CHARGEA regular payment for things like building insurance, lighting, cleaning and maintenance for shared areas of an estate. They're often paid once a year, or annually.Read more about annual service charge in our glossary page.
Ask agent
LENGTH OF LEASEHow long you've bought the leasehold, or right to live in a property for.Read more about length of lease in our glossary page.
901 years left
Council TaxA payment made to your local authority in order to pay for local services like schools, libraries, and refuse collection. The amount you pay depends on the value of the property.Read more about council tax in our glossary page.
Band: E
Thornhill Road, Edgerton, Huddersfield, HD3
NEAREST STATIONS
Distances are straight line measurements from the centre of the postcode- Huddersfield Station1.1 miles
- Lockwood Station1.4 miles
- Berry Brow Station2.4 miles
About the agent
Boultons is an independent firm of Estate Agents, Auctioneers and Commercial Letting. Specialists in both the residential and commercial fields together with a team of experienced Chartered Surveyors.
Owned and run by Chartered Surveyors and qualified Estate Agents in Huddersfield, we understand the importance of traditional customer values with a professional, progressive and conscientious approach to success.
As a company that is Regulated by RICS, we are subject to RICS Rules o
Industry affiliations



Notes
Staying secure when looking for property
Ensure you're up to date with our latest advice on how to avoid fraud or scams when looking for property online.
Visit our security centre to find out moreDisclaimer - Property reference 32642871. The information displayed about this property comprises a property advertisement. Rightmove.co.uk makes no warranty as to the accuracy or completeness of the advertisement or any linked or associated information, and Rightmove has no control over the content. This property advertisement does not constitute property particulars. The information is provided and maintained by Boultons, Huddersfield. Please contact the selling agent or developer directly to obtain any information which may be available under the terms of The Energy Performance of Buildings (Certificates and Inspections) (England and Wales) Regulations 2007 or the Home Report if in relation to a residential property in Scotland.
*This is the average speed from the provider with the fastest broadband package available at this postcode. The average speed displayed is based on the download speeds of at least 50% of customers at peak time (8pm to 10pm). Fibre/cable services at the postcode are subject to availability and may differ between properties within a postcode. Speeds can be affected by a range of technical and environmental factors. The speed at the property may be lower than that listed above. You can check the estimated speed and confirm availability to a property prior to purchasing on the broadband provider's website. Providers may increase charges. The information is provided and maintained by Decision Technologies Limited.
**This is indicative only and based on a 2-person household with multiple devices and simultaneous usage. Broadband performance is affected by multiple factors including number of occupants and devices, simultaneous usage, router range etc. For more information speak to your broadband provider.
Map data ©OpenStreetMap contributors.
