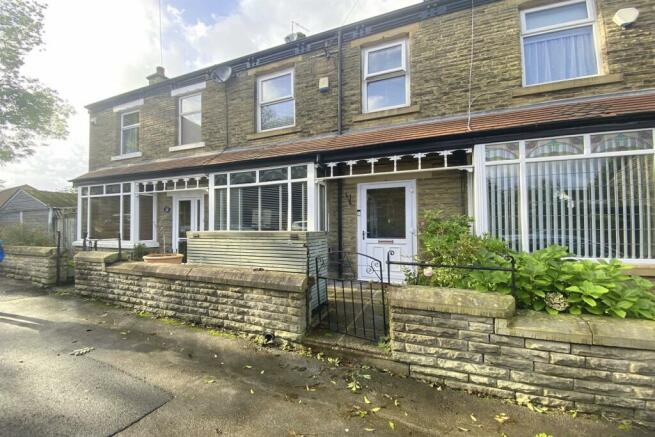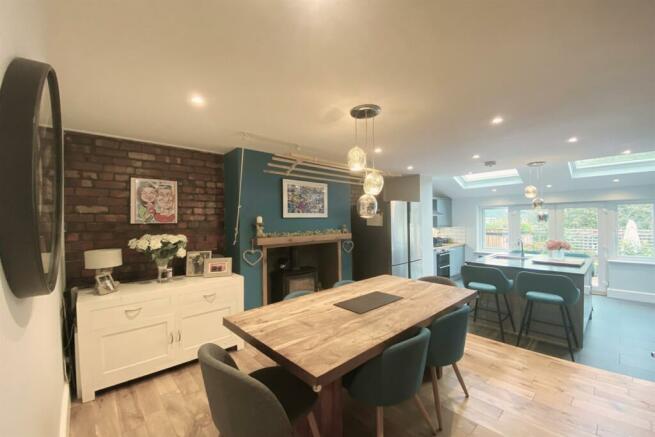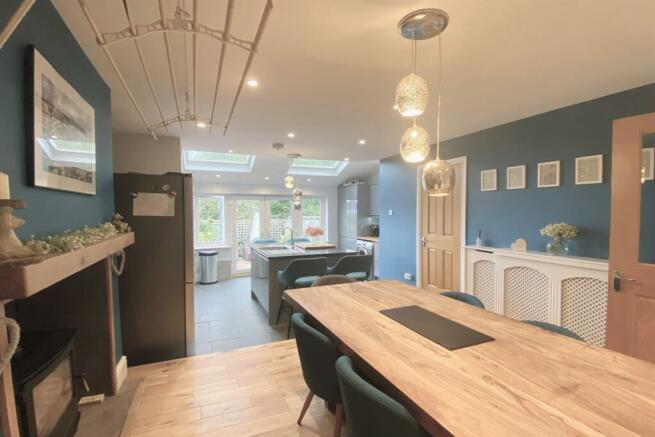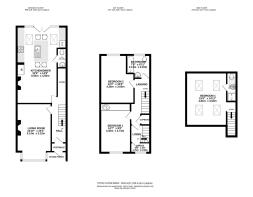Shaw Street, Glossop

- PROPERTY TYPE
Terraced
- BEDROOMS
3
- BATHROOMS
2
- SIZE
Ask agent
Description
In Further Detail
The property sits in a desirable central location with all of Glossop's wide variety of amenities and facilities situated within a comfortable walking distance. Set back from the pavement by a forecourt garden, the property also enjoys a pleasant low maintenance enclosed garden at the rear accessible from the impressive dining kitchen.
In brief the main accommodation comprises an entrance vestibule, an entrance hall with under-stair storage, a bay fronted living room, a large open plan dining kitchen and a cloaks/wc to the ground floor, whilst to the first floor there are two double bedrooms and a bathroom off the main landing, with a lobby area off the landing providing access to a small office/dressing room and stairs to the second floor loft bedroom which benefits from four velux windows and an en-suite shower room.
Other features include uPVC double glazing and gas central heating throughout and viewing is highly recommended.
The Accommodation - Ground Floor
An ornate canopy overhangs the main entrance into the property acting as a storm porch before you step into the entrance vestibule. The vestibule features a part frosted glazed door into the main hallway that includes a centrally etched number 18 with accompanying leaded and stained glass panes. The hallway itself is a generous size and includes a spindled staircase to the first floor landing, a deep under-stair storage area and access to the living room and dining kitchen.
The living room features a large uPVC double glazed bay window with leaded stained glass toplights, a feature fireplace set against exposed brick wall chimney breasts and a double radiator.
The stunning dining kitchen is very much a room of two halves. The initial dining area benefits from engineered oak flooring, exposed brick chimney breast recess, recessed led lighting and a drop down pendant light that sits conveniently above the dining table. The kitchen area sits slightly lower down to the dining area. Whilst the two spaces are completely open plan to one another this helps to segregate the two spaces at the same time. Situated within the kitchen space are base, wall and island/breakfast bar units and there is an integrated double oven with a five ring gas hob and extractor over and space for a larger style fridge freezer and a washing machine. Lots of natural light floods into this space through two large Velux windows above and uPVC double glazed double doors with windows either side. Completing the ground floor accommodation is a cloaks/wc that comprises a close coupled wc and a vanity wash hand basin with mixer tap.
The Accommodation - First Floor and Second Floor
A generous first floor landing leads to two double bedrooms, a bathroom and an enclosed lobby that opens to a small office/dressing room and includes stairs up to the second floor en-suite loft bedroom. The front facing bedroom includes floor to ceiling fitted wardrobes and drawer units, a uPVC double glazed window, a period style column radiator and led downlights, whilst the rear facing bedroom two features versatile floor space, a uPVC double glazed window with a made to measure window blind and a radiator. The main bathroom is fully tiled and comprises a panelled shower bath with mixer tap and twin shower heads over, a wash hand basin and a close coupled wc. There is also a heated towel rail, led downlights and a frosted uPVC double glazed window to the rear.
Completing the accommodation is a large loft bedroom on the second floor. There are four Velux windows split two to the front and two to the rear, all with fitted window blinds, useful eaves storage and a radiator and the en-suite includes a shower enclosure with shower over, a vanity wash hand basin with mixer tap, a close coupled wc, fully tiled walls, a radiator and a Velux double glazed window.
The Grounds
The enclosed forecourt garden features a stone boundary wall with a wrought-iron gate, a stone paved floor and a bin store, plus an ornate canopy storm porch. The easy to maintain rear garden features Indian stone paving, a series of timber storage sheds and raised planter beds. There is also outside lighting, an outside power point and a cold water tap.
Brochures
BrochureTenure: Leasehold You buy the right to live in a property for a fixed number of years, but the freeholder owns the land the property's built on.Read more about tenure type in our glossary page.
For details of the leasehold, including the length of lease, annual service charge and ground rent, please contact the agent
Council TaxA payment made to your local authority in order to pay for local services like schools, libraries, and refuse collection. The amount you pay depends on the value of the property.Read more about council tax in our glossary page.
Ask agent
Shaw Street, Glossop
NEAREST STATIONS
Distances are straight line measurements from the centre of the postcode- Glossop Station0.2 miles
- Dinting Station0.8 miles
- Hadfield Station1.4 miles
About the agent
Gascoigne Halman provides coverage in The High Peak along with our Glossop office we also have offices in Chapel-en-le-frith, Whaley Bridge and Marple Bridge, no other agent in Glossop provides the same coverage.
When it comes to selling or letting your home, you want to know that you are working with the right team, people who have intimate knowledge of the local area and a strong track record of achieving sales and lettings, combined with a professional service which meets all of your
Industry affiliations



Notes
Staying secure when looking for property
Ensure you're up to date with our latest advice on how to avoid fraud or scams when looking for property online.
Visit our security centre to find out moreDisclaimer - Property reference 930126. The information displayed about this property comprises a property advertisement. Rightmove.co.uk makes no warranty as to the accuracy or completeness of the advertisement or any linked or associated information, and Rightmove has no control over the content. This property advertisement does not constitute property particulars. The information is provided and maintained by Gascoigne Halman, Glossop. Please contact the selling agent or developer directly to obtain any information which may be available under the terms of The Energy Performance of Buildings (Certificates and Inspections) (England and Wales) Regulations 2007 or the Home Report if in relation to a residential property in Scotland.
*This is the average speed from the provider with the fastest broadband package available at this postcode. The average speed displayed is based on the download speeds of at least 50% of customers at peak time (8pm to 10pm). Fibre/cable services at the postcode are subject to availability and may differ between properties within a postcode. Speeds can be affected by a range of technical and environmental factors. The speed at the property may be lower than that listed above. You can check the estimated speed and confirm availability to a property prior to purchasing on the broadband provider's website. Providers may increase charges. The information is provided and maintained by Decision Technologies Limited. **This is indicative only and based on a 2-person household with multiple devices and simultaneous usage. Broadband performance is affected by multiple factors including number of occupants and devices, simultaneous usage, router range etc. For more information speak to your broadband provider.
Map data ©OpenStreetMap contributors.




