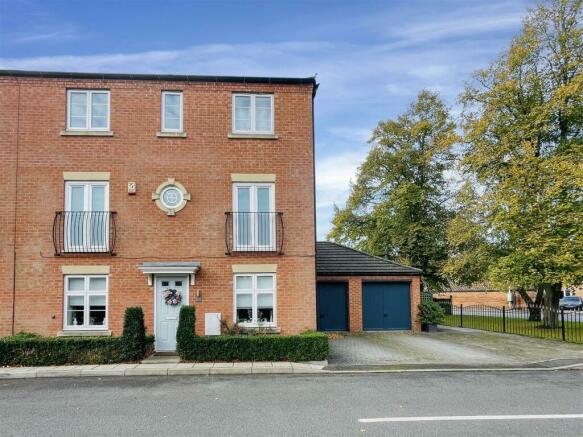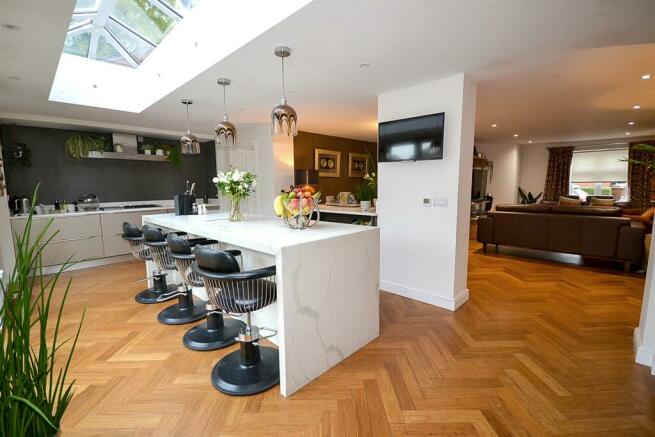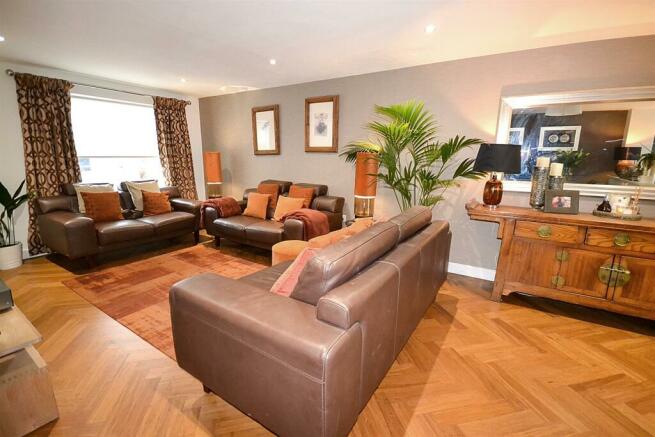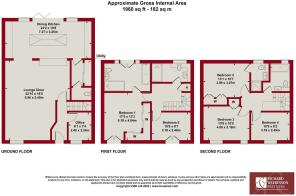Palmers Court, Southwell

- PROPERTY TYPE
Semi-Detached
- BEDROOMS
5
- BATHROOMS
4
- SIZE
Ask agent
- TENUREDescribes how you own a property. There are different types of tenure - freehold, leasehold, and commonhold.Read more about tenure in our glossary page.
Freehold
Key features
- A Superb 3-Storey Townhouse
- Large Kitchen Extension
- Fantastic Open Plan Living Space
- Useful Home Office
- Utility room and G.F W/C
- 5 Double Bedrooms
- 4 Modern Shower/Bathrooms
- Attached Double Garage
- Delightful Landscaped Gardens
- Planning Permission to Extend
Description
A superb opportunity to purchase this exceptional 3-storey townhouse, offering a fantastic level of accommodation approaching 2000 square feet including a large kitchen extension to the rear.
The property has been thoughtfully redesigned by the current owners to provide a fabulous open-plan living space on the ground floor incorporating spacious lounge and dining areas and being open plan to the kitchen extension which includes a comprehensive range of high-spec appliances, a large lantern skylight and quality bi-fold doors onto the rear garden. The ground floor also includes a utility room, W/C and a useful home office.
Across the 1st and 2nd floors are 5 double bedrooms and a total of 4 bath/shower rooms including a fantastic principal bedroom with a large 4-piece en suite.
The property, originally the show home, occupies a prime plot including a driveway to the front of the attached double garage and a delightful landscaped rear garden affording a preferred southwesterly aspect and including attractive raised beds and a bespoke pizza oven.
In addition to the existing accommodation the property also benefits from planning permission for further extension over the garage to create additional living space if required.
Must view!
Accommodation - A composite entrance door leads into the entrance hall.
Entrance Hall - With solid bamboo parquet flooring, stairs rising to the first floor and doors to rooms including a door into the open plan living space.
Open Plan Living Space - A fantastic open plan living space enhanced by a large extension across the rear to provide the kitchen area. The living space is organised into three distinct areas and has solid bamboo parquet flooring throughout with underfloor heating. The living and dining space has spotlights to the ceiling and a uPVC double glazed window to the front aspect. The extension across the rear provides a fantastic and spacious dining kitchen with a large ceiling lantern and feature LED spotlights. There are spotlights to the ceiling, two uPVC double glazed vertical picture windows overlooking the rear garden and quality Centor oak framed sliding patio with a fly screen and a sliding fabric blind leading onto the rear garden.
The kitchen is fitted with a contemporary range of base and wall cabinets with Silestone worktops and including a large central island unit with breakfast bar seating for four. The range of integrated appliances by Gaggenau include a four ring gas hob with barbeque plate to the side and a three zone extractor hood over. A Miele oven with microwave oven above, a full height integrated refrigerator by Gaggenau and space for appliances including plumbing for a dishwasher. A door leads into the utility room.
Utility Room - With tiled flooring and full height sliding wall-to-wall doors screening the useful utility space with plumbing for a washing machine, space for further appliances and providing useful storage.
Ground Floor W/C - A modern cloakroom fitted in white with a concealed cistern toilet with chrome flush plate and a vanity wash basin with mixer tap and glass splashback providing a bathroom mirror with an overhead spotlight. Tiled flooring and part tiled walls plus an electric chrome towel radiator.
Home Office - A useful home office now with Amtico flooring, a uPVC double glazed window to the front aspect, spotlights to the ceiling and a comprehensive range of fitted office furniture in oak including bookcases, storage cupboards and a desk.
First Floor Landing - Having spotlights to the ceiling, a useful built-in linen cupboard with shelving plus a central heating radiator.
Bedroom One - A fantastic double bedroom with spotlights to the ceiling, a contemporary vertical radiator in white, feature uPVC double glazed French doors with Juliet to the front aspect and a comprehensive range of fitted wardrobes with sliding doors, hanging rails and shelving.
En-Suite Bathroom - A fantastic four piece en-suite including a deep dual ended bath with central mixer tap and shower hose, a wash basin with mixer tap and a concealed cistern floating toilet with chrome flush plate. There is a generous shower enclosure with a low profile tray, glazed sliding door and mains fed rainfall shower with additional spray hose. Tiled flooring and fully tiled walls, spotlights and coving to the ceiling, extractor fan, heated chrome towel rail and uPVC double glazed French doors to the rear aspect.
Bedroom Five - With a central heating radiator, spotlights to the ceiling and uPVC double glazed French doors to the front aspect.
Second Floor Landing - With spotlights to the ceiling, access hatch to the roof space and a central heating radiator.
Bedroom Two - A good sized double bedroom with spotlights to the ceiling, a central heating radiator, two uPVC double glazed windows to the rear aspect and a run of built-in wardrobes with hanging rail and shelving.
En-Suite Shower Room - A modern en-suite fitted with a vanity wash basin with mixer tap and cupboards below, a floating concealed cistern toilet with chrome flush plate and storage above plus a shower enclosure with glazed door and mains fed rainfall shower with spray hose. Fully tiled walls, tiling to the floor, a chrome towel radiator, spotlights to the ceiling and a uPVC double glazed obscured window to the rear aspect.
Bedroom Three - A good sized double bedroom with laminate parquet flooring, a central heating radiator, two uPVC double glazed windows to the front aspect, spotlights to the ceiling and a useful built-in double wardrobe with hanging rail and shelving.
Bedroom Five - A good sized double bedroom with a central heating radiator, spotlights to the ceiling and a uPVC double glazed window to the front aspect.
Family Bathroom - Superbly fitted with a modern suite including a 'P' shaped shower bath with waterfall mixer tap and spray hose, plus fixed shower screen with mains fed rainfall shower and additional spray hose. There is a vanity unit with walnut effect finish including a wash basin with waterfall mixer tap and concealed cistern toilet to the side. Useful bathroom storage, tiled flooring with underfloor heating, chrome towel radiator, spotlights to the ceiling, fully tiled walls and a fixed bathroom mirror plus a uPVC double glazed obscured window to the rear aspect.
Driveway & Garaging - The property features block paved driveway parking to the front of a useful attached double garage.
Gardens - The gardens sit predominantly to the rear of the property, have been superbly landscaped and are fully enclosed with timber panelled fencing. Enjoying a westerly aspect, the gardens have been expertly landscaped with sandstone flooring, and raised well stocked planted beds and borders, a bespoke garden pizza oven.
Council Tax - The property is registered as council tax band E.
Viewings - By appointment with Richard Watkinson & Partners.
Southwell - Southwell is a historic Minster town, benefitting from a wide range of facilities including boutique clothing stores, doctors surgery, pubs and restaurants and a number of excellent independent shops. The Minster itself is a great draw for tourists, and the town is conveniently situated for travel, the nearby town of Newark being approximately 9 miles by road and itself having a wide range of amenities including a mainline train station. In addition, Southwell is served by excellent schooling including the Ofsted rated 'excellent' Minster School.
Planning Permission - Planning permission was granted in 2018 for a rear ground floor extension and a side first-floor extension. Further details can be viewed on Newark and Sherwood's planning portal under application reference 18/00397/FUL
Brochures
Palmers Court.pdf- COUNCIL TAXA payment made to your local authority in order to pay for local services like schools, libraries, and refuse collection. The amount you pay depends on the value of the property.Read more about council Tax in our glossary page.
- Band: E
- PARKINGDetails of how and where vehicles can be parked, and any associated costs.Read more about parking in our glossary page.
- Yes
- GARDENA property has access to an outdoor space, which could be private or shared.
- Yes
- ACCESSIBILITYHow a property has been adapted to meet the needs of vulnerable or disabled individuals.Read more about accessibility in our glossary page.
- Ask agent
Palmers Court, Southwell
NEAREST STATIONS
Distances are straight line measurements from the centre of the postcode- Fiskerton Station1.7 miles
- Rolleston Station2.0 miles
- Bleasby Station2.4 miles
About the agent
Richard Watkinson & Partners is one of the East Midlands most established estate agencies having had a presence in the area for more than 30 years. Our experienced and trusted agency has offices across the region specialising in residential and commercial sales as well as lettings. With friendly, approachable and knowledgeable staff, Richard Watkinson & Partners is known for its expertise in all areas of property.
"I set up Richard Watkinson & Partners is 1988 with just three staff in a
Industry affiliations



Notes
Staying secure when looking for property
Ensure you're up to date with our latest advice on how to avoid fraud or scams when looking for property online.
Visit our security centre to find out moreDisclaimer - Property reference 32644699. The information displayed about this property comprises a property advertisement. Rightmove.co.uk makes no warranty as to the accuracy or completeness of the advertisement or any linked or associated information, and Rightmove has no control over the content. This property advertisement does not constitute property particulars. The information is provided and maintained by Richard Watkinson & Partners, Southwell. Please contact the selling agent or developer directly to obtain any information which may be available under the terms of The Energy Performance of Buildings (Certificates and Inspections) (England and Wales) Regulations 2007 or the Home Report if in relation to a residential property in Scotland.
*This is the average speed from the provider with the fastest broadband package available at this postcode. The average speed displayed is based on the download speeds of at least 50% of customers at peak time (8pm to 10pm). Fibre/cable services at the postcode are subject to availability and may differ between properties within a postcode. Speeds can be affected by a range of technical and environmental factors. The speed at the property may be lower than that listed above. You can check the estimated speed and confirm availability to a property prior to purchasing on the broadband provider's website. Providers may increase charges. The information is provided and maintained by Decision Technologies Limited. **This is indicative only and based on a 2-person household with multiple devices and simultaneous usage. Broadband performance is affected by multiple factors including number of occupants and devices, simultaneous usage, router range etc. For more information speak to your broadband provider.
Map data ©OpenStreetMap contributors.




