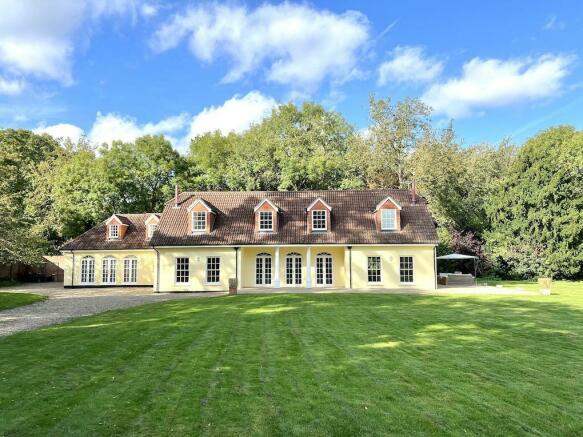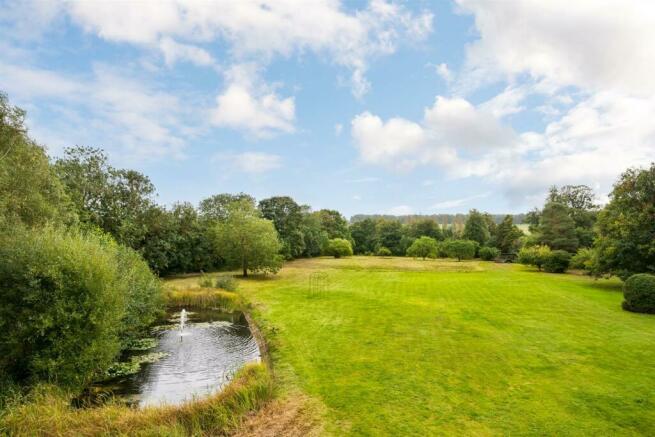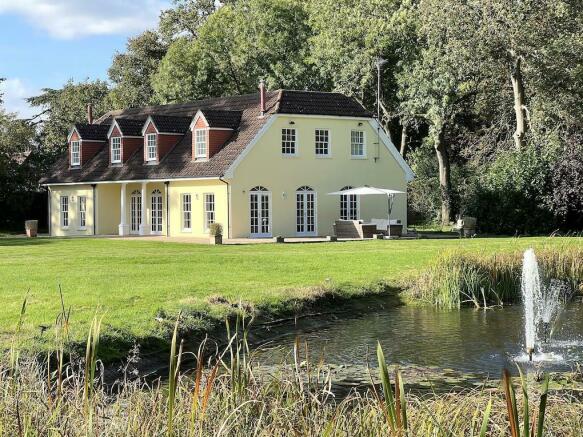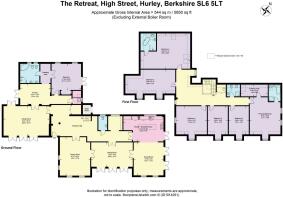
High Street, Hurley

- PROPERTY TYPE
Detached
- BEDROOMS
7
- BATHROOMS
4
- SIZE
Ask agent
- TENUREDescribes how you own a property. There are different types of tenure - freehold, leasehold, and commonhold.Read more about tenure in our glossary page.
Freehold
Key features
- Tranquil parkland setting in a popular and vibrant village location near the River Thames
- South-facing parkland grounds of just over 2 acres
- Colonial-style property has large rooms and copious doors and windows over the scenic grounds
- Newly refurbished open-plan kitchen & dining room with space for a large dining table
- Interconnecting sitting room and family room, with glazed doors to outside
- Principal bedroom with en suite bathroom and a walk-in dressing room
- Guest bedroom with fabulous newly fitted en suite bathroom
- Connected ground floor annexe with a large reception room, kitchentte, bedroom and bathroom
- Total accommodation approaching 6,000 sq.ft
- Extensive gravel driveway with private gated entrance
Description
Accommodation - This unique and spacious property benefits from flexible living accommodation approaching 6000 sq ft, including a ground floor wing, which could be ideal for multi-generational living.
Featuring an abundance of windows, the property is light and spacious with high ceilings and generous proportions. The space flows, ideal for entertaining, with the principal ground floor reception rooms inter-connecting via floor to ceiling, tulip wood double doors. French windows open to the veranda and gardens beyond offering wonderful panoramic views.
Accessed from the High Street via a private gateway and along a gravel drive and through an electric gate into the grounds. This imposing neo-Colonial style home has a painted exterior finish and gabled dormer windows along the roofline. There is ample parking space to the side of the property.
The wooden front door opens into an impressive reception hall with high ceilings, solid oak Parquet flooring and a sweeping staircase to the first floor. A large coat cupboard, and a cloakroom with wash hand basin and w.c.
Double internal doors lead into a ground floor wing with accommodation of approaching 1000 sq ft that could be used as a separate self contained annexe. A large reception room has French windows with fitted shutters and wooden floors. A further dining room and a corridor to a kitchenette with fitted units, space for a fridge freezer, and Whitebirk Butler sink with views over the back garden and beyond and having attractive peacock blue wall tiling. The bedroom is a large double with wooden floors dual aspect windows. A door opens to a dressing area and through to a generous bathroom comprising a jacuzzi, rain shower, twin basin units and a w.c. and bidet.
Into the primary accommodation. The large family room is currently in use as a design studio. It has wooden floors, dual-aspect windows looking out across the garden view and a Morsø wood-burning stove. Double wooden doors open to link with the sitting room, with exposed wooden floors, double doors to the inner hall and three sets of south-facing French doors open to the veranda. A further set of full-height double doors open to the dining room.
The open-plan kitchen has Limestone floors and a range of bespoke hand-built solid oak units. An island features a breakfast bar, a wine rack and spacious drawers for useful storage. There is a Falcon range cooker with induction hob with matching extractor hood over, tiled splash-back; Miele dishwasher, washing machine and tumble-dryer, and Bosh American-style fridge-freezer. An English handmade Whitebirk ceramic sink sits beneath a wide window that overlooks the rear garden.
The generous dining room opens from the kitchen, with wooden floors, a free-standing Morsø wood-burning stove, and dual-aspect French windows that open onto the patio and overlooking the grounds.
A bespoke oak staircase features LED courtesy lighting, and leads up to a spacious galleried landing.
To the first floor there are 6 generously proportioned bedrooms and 3 bathrooms. A large cupboard contains storage, and the Megaflo hot water tank
The large principal bedroom suite has dual-aspect windows with views over grounds and adjoining farmland with a dormer window to the south aspect. The en suite bathroom has a Velux window and window to the side. The bathroom is tiled, and comprises a wash-hand basin, a w.c., a bidet, a rain shower and a bath. In addition this bedroom benefits from a walk-in dressing room with a pair of Velux windows.
The very large guest bedroom 2 has 3 sets of Velux windows and a Lusso Stone ensuite bathroom. This is a bright room comprising a freestanding bath with freestanding tap, a walk-in shower, a 'floating' wash hand basin, and a w.c. with tiled walls and a Velux window.
Bedroom 3 is a large double room, with two South-facing dormer windows, carpeted floors and recessed space to the rear. Agent's note: this space could lend itself to conversion into a dressing area or a further bathroom.
Bedroom 4 is a large double room with dual-aspect windows including a South-facing dormer, and carpeted floors.
Bedroom 5 is a double bedroom with carpeted floors and a dormer window to the South aspect.
Bedroom 6 is a double bedroom with carpeted floors and a dormer window to the South aspect.
The family bathroom is tiled, has a shower, a wash-hand basin, a w.c. and a bidet.
Outside
A broad paved patio surrounds the South and East sides of the property, creating a plentiful space for al fresco living while enjoying a vista over the tranquil grounds. Despite being in the heart of the village, the grounds, which are manageable at just over 2 acres, afford the owner quiet seclusion and beautiful rural views. Most of the grounds are laid to lawn and a lake with fountain plays host to an abundance of water-fowl.
Location - The beautiful and idyllic village of Hurley is situated on the banks of The River Thames and was once the home of Benedictine monks. It boasts the 12th century Olde Bell Inn, The Rising Sun village pub, a village store and Post Office. The surrounding area offers an array of beautiful scenic and riverside walks.
The riverside towns of Henley and Marlow are within easy reach as well as Heathrow airport, Crossrail in Maidenhead is a 15 minutes drive, and one has direct access to London be it M40 or M4 with a drive time as short as 50 minutes to Mayfair.
The village has active cricket and tennis clubs and hosts an annual village fete and family friendly Hurley regatta, which has been a feature since 1973. Golf can be played at Temple golf club, less than a mile from The Retreat and Castle Royle golf club at Knowl Hill. Gym facilities can be found nearby at Bisham Abbey.
Schools
Burchetts Green CofE Infants' School
Bisham Church of England Academy
Herries Preparatory School
Sir William Borlase's Grammar school in Marlow.
Newlands Girls School
Local Authority - Royal Borough Windsor and Maidenhead
Council Tax Band - G
Brochures
High Street, HurleyBrochureCouncil TaxA payment made to your local authority in order to pay for local services like schools, libraries, and refuse collection. The amount you pay depends on the value of the property.Read more about council tax in our glossary page.
Band: G
High Street, Hurley
NEAREST STATIONS
Distances are straight line measurements from the centre of the postcode- Marlow Station2.5 miles
- Furze Platt Station3.6 miles
- Cookham Station3.8 miles
About the agent
Philip Booth Esq, Henley on Thames
Philip Booth Esq Chiltern House 45 Station Road Henley-on-Thames Oxon RG9 1AT

Established in 2014, Philip Booth Esq Estate Agents is a specialist residential sales agency handling all types of properties from town centre flats to country houses. Recognised as one of the leading local independent estate agencies in both Henley-on-Thames and Marlow, selling homes in South Oxfordshire, Buckinghamshire and Berkshire.
Notes
Staying secure when looking for property
Ensure you're up to date with our latest advice on how to avoid fraud or scams when looking for property online.
Visit our security centre to find out moreDisclaimer - Property reference 32641566. The information displayed about this property comprises a property advertisement. Rightmove.co.uk makes no warranty as to the accuracy or completeness of the advertisement or any linked or associated information, and Rightmove has no control over the content. This property advertisement does not constitute property particulars. The information is provided and maintained by Philip Booth Esq, Henley on Thames. Please contact the selling agent or developer directly to obtain any information which may be available under the terms of The Energy Performance of Buildings (Certificates and Inspections) (England and Wales) Regulations 2007 or the Home Report if in relation to a residential property in Scotland.
*This is the average speed from the provider with the fastest broadband package available at this postcode. The average speed displayed is based on the download speeds of at least 50% of customers at peak time (8pm to 10pm). Fibre/cable services at the postcode are subject to availability and may differ between properties within a postcode. Speeds can be affected by a range of technical and environmental factors. The speed at the property may be lower than that listed above. You can check the estimated speed and confirm availability to a property prior to purchasing on the broadband provider's website. Providers may increase charges. The information is provided and maintained by Decision Technologies Limited.
**This is indicative only and based on a 2-person household with multiple devices and simultaneous usage. Broadband performance is affected by multiple factors including number of occupants and devices, simultaneous usage, router range etc. For more information speak to your broadband provider.
Map data ©OpenStreetMap contributors.





