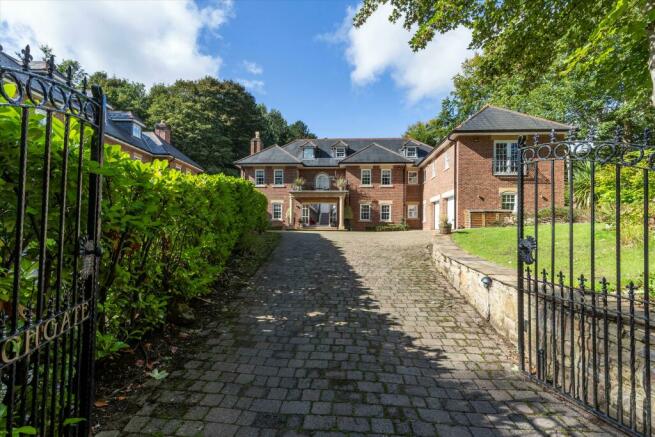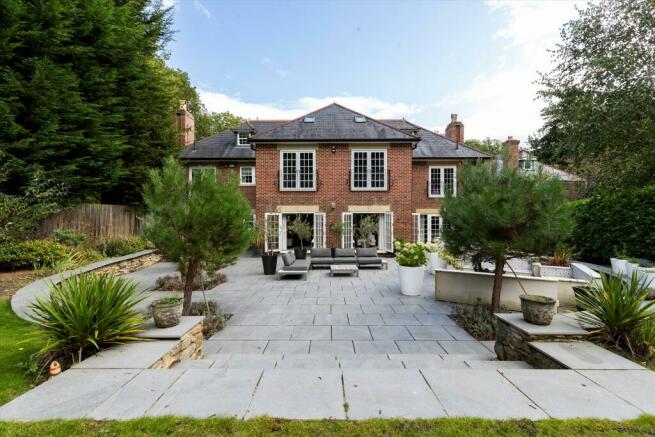
Flass Vale, Durham, Durham, DH1

- PROPERTY TYPE
Detached
- BEDROOMS
6
- BATHROOMS
5
- SIZE
Ask agent
- TENUREDescribes how you own a property. There are different types of tenure - freehold, leasehold, and commonhold.Read more about tenure in our glossary page.
Freehold
Key features
- 6 bedrooms
- 4 reception rooms
- 5 bathrooms
- Balcony
- Detached
- Double Garage
- Garden
- Gym
- Patio
- Sauna
Description
The property is accessed by a private lane and through electrically operated double gates, giving access to a large sweeping block paved drive, which provides off-road parking for several vehicles and to the integral double garage. This stunning property has been designed and created with no expense spared, and the attention to detail is superb. A stone portico with a pillared entrance leads to a large reception hall with an impressive central open staircase and a polished plaster wall. The marble flooring is continued throughout the ground floor, and the property has underfloor heating throughout. Smart lighting and automatic blinds feature throughout the property. Off the hall, double doors open into a well-appointed dual-aspect living room with doors opening into the rear gardens and a feature fireplace with a log burner. A formal dining room is to the right of the hall, the open plan living/dining/kitchen is the real hub of the home and the bespoke fitted kitchen is fitted with an excellent range of shaker style painted units with marble work surfaces, a range of integrated high-quality Miele appliances include electric oven, induction hob, dishwasher, microwave, coffee machine and fridge, a gas four oven AGA and an American style fridge/freezer, central island unit with sink, breakfasting area, a dining area ideal for informal dining and the living area enjoys views across the gardens and has three separate sets of French doors leading out.
There is a study/home office with a wood burning stove, a rear hall with fitted storage, and access into the garden leads to a utility room, cloakroom/WC, the integral garage and a second staircase leading to the first floor rooms.
The impressive contemporary staircase leads to a gallery landing on the first floor. The principal bedroom suite has separate access and opening plantation shutters leading to a modern contemporary en suite bathroom with a large walk-in shower and free-standing egg-shaped bath. Two separate walk-in dressing rooms have an excellent range of high-quality fitted storage and opening doors, with Juliette-style balconies enjoying views across the gardens. There are three further bedrooms on the first floor, two of which have en suites. There is also an infra-red sauna, shower and an impressive and fully equipped bar/ games room with vaulted ceiling, oak flooring and fitted bar. A landing with footed bookcases gives access to the second floor, where two further double bedrooms have en suite bathrooms.
Externally
The property is set back from the private road with double electric gates offering seclusion and privacy. A large block paved drive provides off-road parking for several vehicles and leads to an integral double garage. To the rear, the gardens are a haven of tranquillity, and it is hard to imagine that you are in a city centre location with beautifully landscaped lawned gardens, with mature trees, planting, and shrubs; the gardens have been expertly landscaped and bounded by private woodland area. A large porcelain tiled sun terrace offers the perfect place to entertain or unwind with the built-in marble table, fixed seating and bar area. There is also an additional seating area with a hot tub.
Summary of accommodation
Ground Floor: Reception hall | Living room | Dining room | Open plan kitchen/living/dining area | Study | Utility room | WC
First Floor: Principal bedroom with en suite and two dressing rooms | Two bedrooms with en suites | Gym | Shower room/sauna | Games room/bar
Second Floor: Two double en suite bedrooms
Distances
Chester le Street 7 miles, Newcastle 19 miles, Darlington 24 miles, Teesside 26 miles, and York 71 miles (All distances and times are approximate).
Location
Highgate House is located in a unique, desirable and secluded setting, within walking distance to Durham Train Station, where there are excellent regular rail services to London Kings Cross and Edinburgh on the East Coast mainline, the city centre shops, bars and restaurants and the historic Durham Cathedral and Castle a designated UNESCO World Heritage Site are all within walking distance. Durham City offers excellent facilities such as the Lumiere, fire and ice festivals, food festivals, leisure facilities, theatre and cinemas, beautiful city and river walks. Durham University is currently ranked in the top 10 in the country. There are many well-regarded private and state secondary schools within easy reach. For the commuter, there is access to the A1(M) North and South and for broader travel, national and international flights are available from Newcastle and Durham Tees Valley airports. The major regional centres are within easy reach of the property.
Brochures
More DetailsBrochure Highgate HoCouncil TaxA payment made to your local authority in order to pay for local services like schools, libraries, and refuse collection. The amount you pay depends on the value of the property.Read more about council tax in our glossary page.
Band: H
Flass Vale, Durham, Durham, DH1
NEAREST STATIONS
Distances are straight line measurements from the centre of the postcode- Durham Station0.3 miles
About the agent
We are passionate about property. Our foundations are built on supporting clients in one of the most significant decisions they’ll make in their lifetime. As your partners in property, we act with integrity and are here to help you achieve the very best price for your home in the quickest possible time. We offer a range of services for your property requirements. If you are selling, buying or letting a home, or you need some frank advice and insight on the current property market from our tea
Notes
Staying secure when looking for property
Ensure you're up to date with our latest advice on how to avoid fraud or scams when looking for property online.
Visit our security centre to find out moreDisclaimer - Property reference YRK012394527. The information displayed about this property comprises a property advertisement. Rightmove.co.uk makes no warranty as to the accuracy or completeness of the advertisement or any linked or associated information, and Rightmove has no control over the content. This property advertisement does not constitute property particulars. The information is provided and maintained by Knight Frank, Covering Yorkshire. Please contact the selling agent or developer directly to obtain any information which may be available under the terms of The Energy Performance of Buildings (Certificates and Inspections) (England and Wales) Regulations 2007 or the Home Report if in relation to a residential property in Scotland.
*This is the average speed from the provider with the fastest broadband package available at this postcode. The average speed displayed is based on the download speeds of at least 50% of customers at peak time (8pm to 10pm). Fibre/cable services at the postcode are subject to availability and may differ between properties within a postcode. Speeds can be affected by a range of technical and environmental factors. The speed at the property may be lower than that listed above. You can check the estimated speed and confirm availability to a property prior to purchasing on the broadband provider's website. Providers may increase charges. The information is provided and maintained by Decision Technologies Limited.
**This is indicative only and based on a 2-person household with multiple devices and simultaneous usage. Broadband performance is affected by multiple factors including number of occupants and devices, simultaneous usage, router range etc. For more information speak to your broadband provider.
Map data ©OpenStreetMap contributors.





